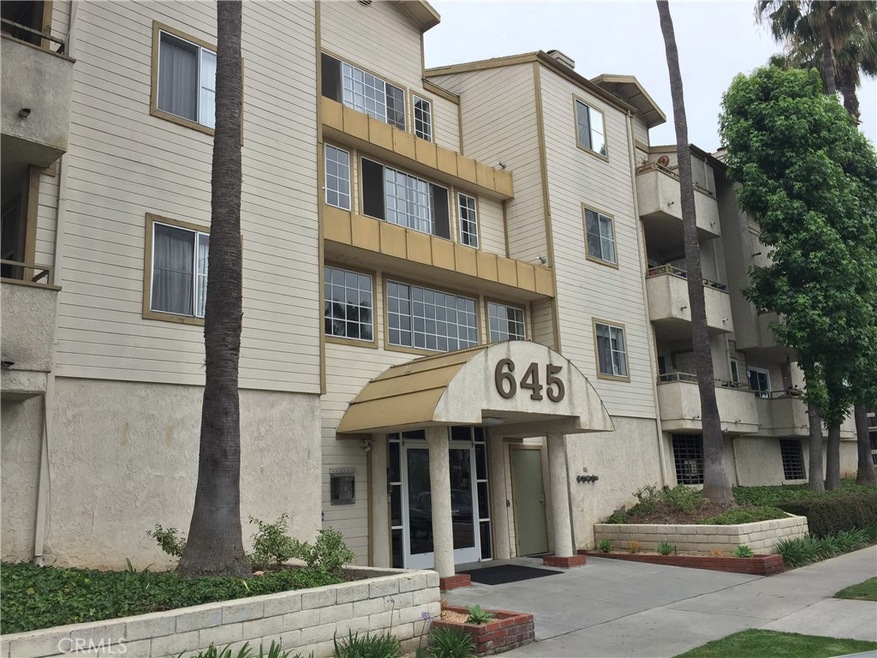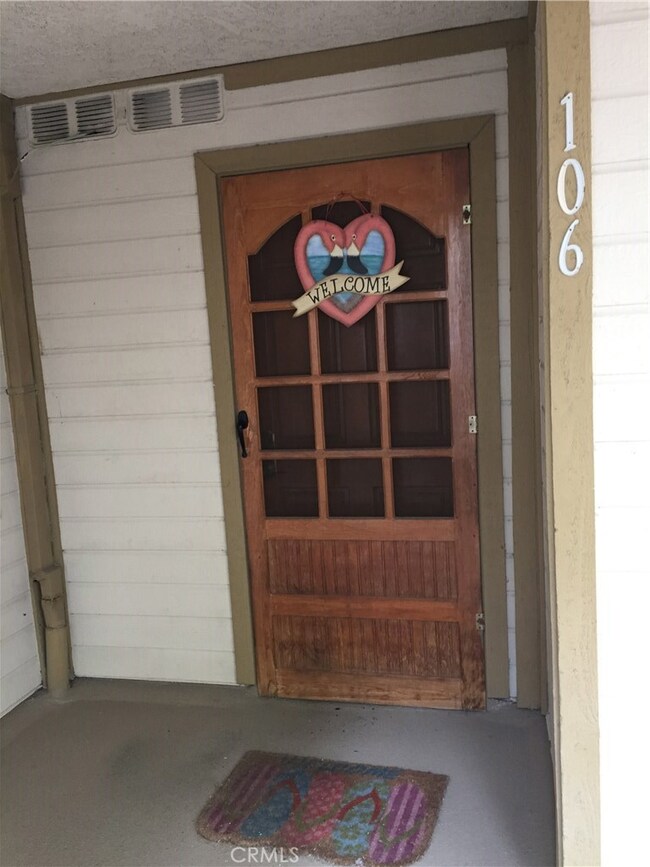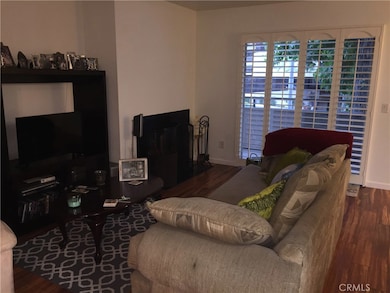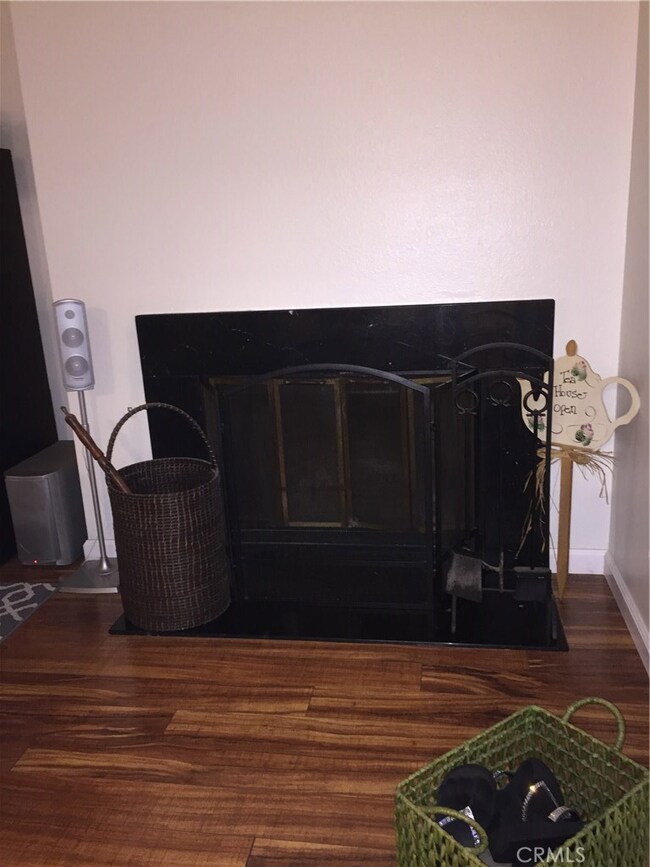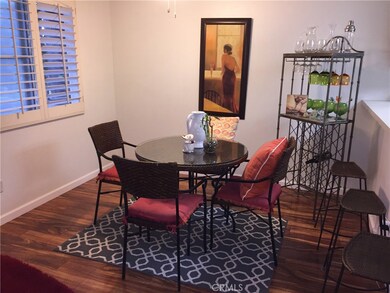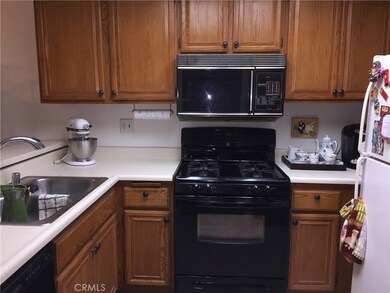
Chestnut Villas 645 Chestnut Ave Unit 106 Long Beach, CA 90802
West Village NeighborhoodHighlights
- In Ground Spa
- 30,775 Sq Ft lot
- Corner Lot
- View of Trees or Woods
- Contemporary Architecture
- Shutters
About This Home
As of May 2025WOW...WOW...WOW...What A Beautiful Unit! This first floor unit offers a nice private patio off living room and Bedroom. Upgraded flooring, Living Room with Fireplace, Dining Area with A View, Shutters, Recent interior Paint and More...Inside Laundry closet accommodates stacked washer & dryer included. Security features for Building, Elevators and 2 Assigned Parking Spaces with Storage Cabinet. Association SPA, Close to transit, freeway access, Federal and City Government Buildings, downtown shopping and dining & nightlife. Walk or bike to parks, waterfront attractions and the beach path.
Last Agent to Sell the Property
Re/Max R. E. Specialists License #00606100 Listed on: 05/31/2017

Property Details
Home Type
- Condominium
Est. Annual Taxes
- $4,587
Year Built
- Built in 1986
Lot Details
- No Units Located Below
- Two or More Common Walls
- Fenced
HOA Fees
- $425 Monthly HOA Fees
Parking
- 2 Car Garage
- Parking Available
- Assigned Parking
Home Design
- Contemporary Architecture
- Common Roof
Interior Spaces
- 970 Sq Ft Home
- Shutters
- Living Room with Fireplace
- Combination Dining and Living Room
- Laminate Flooring
- Views of Woods
Kitchen
- Breakfast Bar
- Gas Cooktop
- Microwave
- Dishwasher
- Formica Countertops
- Disposal
Bedrooms and Bathrooms
- 2 Main Level Bedrooms
- 2 Full Bathrooms
Laundry
- Laundry Room
- Stacked Washer and Dryer
Utilities
- Central Heating and Cooling System
- Septic Type Unknown
Additional Features
- Accessible Elevator Installed
- In Ground Spa
Listing and Financial Details
- Tax Lot 1
- Tax Tract Number 44060
- Assessor Parcel Number 7272023041
Community Details
Overview
- Chestnut Villas Association, Phone Number (562) 597-5007
Recreation
- Community Spa
Ownership History
Purchase Details
Home Financials for this Owner
Home Financials are based on the most recent Mortgage that was taken out on this home.Purchase Details
Home Financials for this Owner
Home Financials are based on the most recent Mortgage that was taken out on this home.Purchase Details
Home Financials for this Owner
Home Financials are based on the most recent Mortgage that was taken out on this home.Purchase Details
Home Financials for this Owner
Home Financials are based on the most recent Mortgage that was taken out on this home.Purchase Details
Similar Homes in Long Beach, CA
Home Values in the Area
Average Home Value in this Area
Purchase History
| Date | Type | Sale Price | Title Company |
|---|---|---|---|
| Grant Deed | $535,000 | Fidelity National Title | |
| Interfamily Deed Transfer | -- | Ort | |
| Grant Deed | $320,000 | Ort Irvine | |
| Grant Deed | $76,500 | -- | |
| Deed In Lieu Of Foreclosure | -- | Fidelity National Title Ins |
Mortgage History
| Date | Status | Loan Amount | Loan Type |
|---|---|---|---|
| Open | $525,309 | FHA | |
| Previous Owner | $288,000 | New Conventional | |
| Previous Owner | $162,700 | New Conventional | |
| Previous Owner | $167,000 | Unknown | |
| Previous Owner | $25,000 | Credit Line Revolving | |
| Previous Owner | $165,000 | Unknown | |
| Previous Owner | $110,000 | Unknown | |
| Previous Owner | $25,000 | Credit Line Revolving | |
| Previous Owner | $100,000 | Unknown | |
| Previous Owner | $88,000 | Unknown | |
| Previous Owner | $10,881 | Unknown | |
| Previous Owner | $74,609 | FHA |
Property History
| Date | Event | Price | Change | Sq Ft Price |
|---|---|---|---|---|
| 05/16/2025 05/16/25 | Sold | $535,000 | +1.5% | $552 / Sq Ft |
| 04/17/2025 04/17/25 | Pending | -- | -- | -- |
| 04/03/2025 04/03/25 | For Sale | $527,000 | +64.7% | $543 / Sq Ft |
| 08/03/2017 08/03/17 | Sold | $320,000 | 0.0% | $330 / Sq Ft |
| 06/28/2017 06/28/17 | Pending | -- | -- | -- |
| 05/31/2017 05/31/17 | For Sale | $320,000 | -- | $330 / Sq Ft |
Tax History Compared to Growth
Tax History
| Year | Tax Paid | Tax Assessment Tax Assessment Total Assessment is a certain percentage of the fair market value that is determined by local assessors to be the total taxable value of land and additions on the property. | Land | Improvement |
|---|---|---|---|---|
| 2024 | $4,587 | $356,961 | $205,588 | $151,373 |
| 2023 | $4,508 | $349,962 | $201,557 | $148,405 |
| 2022 | $4,229 | $343,101 | $197,605 | $145,496 |
| 2021 | $4,142 | $336,375 | $193,731 | $142,644 |
| 2019 | $4,080 | $326,400 | $187,986 | $138,414 |
| 2018 | $3,983 | $320,000 | $184,300 | $135,700 |
| 2016 | $1,294 | $102,897 | $20,627 | $82,270 |
| 2015 | $1,245 | $101,353 | $20,318 | $81,035 |
| 2014 | $1,241 | $99,368 | $19,920 | $79,448 |
Agents Affiliated with this Home
-
Xavier Zaragoza
X
Seller's Agent in 2025
Xavier Zaragoza
Circle Real Estate
(562) 427-4748
4 in this area
39 Total Sales
-
Elisa Lopez

Buyer's Agent in 2025
Elisa Lopez
Compass
(626) 999-6076
1 in this area
34 Total Sales
-
Joseph Murnik

Buyer Co-Listing Agent in 2025
Joseph Murnik
Compass
(626) 252-5798
1 in this area
67 Total Sales
-
Thomas Applegate

Seller's Agent in 2017
Thomas Applegate
RE/MAX
(562) 754-2008
1 in this area
78 Total Sales
-
Danielle Chvostal
D
Buyer's Agent in 2017
Danielle Chvostal
First Team Real Estate
(562) 286-6463
28 Total Sales
About Chestnut Villas
Map
Source: California Regional Multiple Listing Service (CRMLS)
MLS Number: PW17121427
APN: 7272-023-041
- 618 Chestnut Ave
- 626 Chestnut Ave Unit 5
- 433 W 7th St
- 545 Chestnut Ave Unit 202
- 617 Cedar Ave Unit 11
- 735 Cedar Ave Unit 6
- 624 Cedar Ave
- 527 Cedar Ave Unit 1F
- 310 W 8th St
- 237 W 6th St
- 401 W 5th St Unit 3B
- 728 Cedar Ave Unit 29
- 728 Cedar Ave Unit 26
- 728 Cedar Ave Unit 22
- 628 Daisy Ave Unit 420
- 628 Daisy Ave Unit 316
- 628 Daisy Ave Unit 417
- 645 Pacific Ave Unit 306
- 645 Pacific Ave Unit 304
- 528 Cedar Ave Unit 2B
