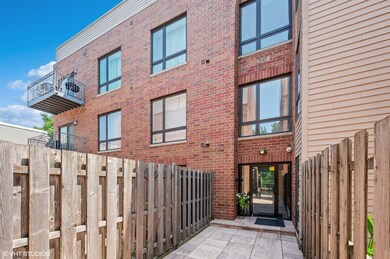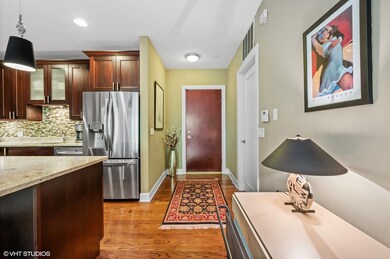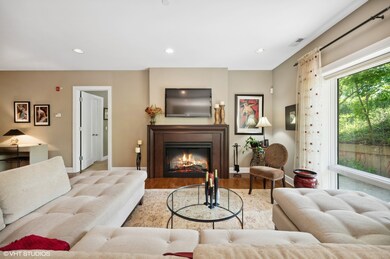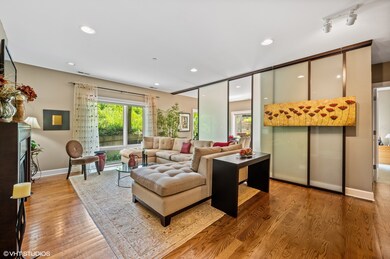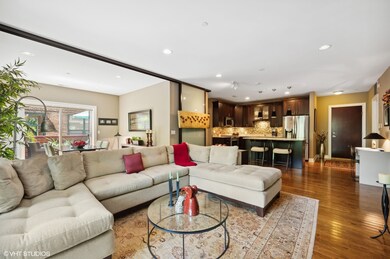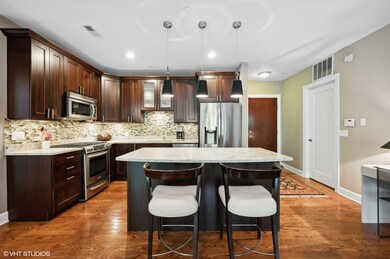
645 Custer Ave Unit 102 Evanston, IL 60202
Highlights
- Wood Flooring
- 4-minute walk to Main Street Station
- Den
- Lincoln Elementary School Rated A
- Terrace
- 1-minute walk to Reba Park
About This Home
As of June 2024Rarely available 2+bedrm, 2 bath unit in a newer boutique elevator building. All stainless kitchen with substantial cabinet space and a breakfast island. The primary bedroom features a large walk-in closet, and a full bath with double sinks. An adjacent bonus room with opaque doors has wonderful light and could be used as an office, den, nursery, or even a third bedroom. The second bedroom has west and east-facing light and easy access to the hall bath. Off the kitchen is a large utility room with a full-sized, side-by-side, washer and dryer and generous storage. The primary living space features a gas fireplace, hardwood floors, and terrific windows. A beautiful 315 sq. ft south-facing private terrace is spacious enough for outdoor entertaining and dining. Included with this unit is one heated garage space. Conveniently located near the Metra, "L" train, buses, shops, and restaurants.
Last Agent to Sell the Property
@properties Christie's International Real Estate License #475132629

Last Buyer's Agent
@properties Christie's International Real Estate License #475186207

Property Details
Home Type
- Condominium
Est. Annual Taxes
- $8,589
Year Built
- Built in 2009
HOA Fees
- $418 Monthly HOA Fees
Parking
- 1 Car Attached Garage
- Garage ceiling height seven feet or more
- Heated Garage
- Garage Door Opener
- Driveway
- Parking Included in Price
Home Design
- Brick Exterior Construction
Interior Spaces
- 1,620 Sq Ft Home
- 4-Story Property
- Gas Log Fireplace
- Window Treatments
- Sliding Doors
- Living Room with Fireplace
- Combination Dining and Living Room
- Den
- Wood Flooring
- Laundry in unit
Kitchen
- Double Oven
- Stainless Steel Appliances
Bedrooms and Bathrooms
- 2 Bedrooms
- 2 Potential Bedrooms
- Walk-In Closet
- 2 Full Bathrooms
Outdoor Features
- Terrace
Schools
- Lincoln Elementary School
- Nichols Middle School
- Evanston Twp High School
Utilities
- Central Air
- Heating System Uses Natural Gas
- Lake Michigan Water
Listing and Financial Details
- Senior Tax Exemptions
- Homeowner Tax Exemptions
Community Details
Overview
- Association fees include water, insurance, scavenger, snow removal
- 15 Units
- Jennifer Batnag Association, Phone Number (800) 901-5431
- Property managed by Westward 360 Management
Amenities
- Elevator
- Community Storage Space
Recreation
- Bike Trail
Pet Policy
- Pets up to 100 lbs
- Dogs and Cats Allowed
Security
- Resident Manager or Management On Site
Ownership History
Purchase Details
Home Financials for this Owner
Home Financials are based on the most recent Mortgage that was taken out on this home.Purchase Details
Purchase Details
Map
Similar Homes in the area
Home Values in the Area
Average Home Value in this Area
Purchase History
| Date | Type | Sale Price | Title Company |
|---|---|---|---|
| Deed | $520,000 | Proper Title | |
| Interfamily Deed Transfer | -- | Attorney | |
| Deed | $400,000 | Ctic |
Mortgage History
| Date | Status | Loan Amount | Loan Type |
|---|---|---|---|
| Previous Owner | $494,000 | New Conventional | |
| Previous Owner | $6,953,000 | Construction |
Property History
| Date | Event | Price | Change | Sq Ft Price |
|---|---|---|---|---|
| 06/21/2024 06/21/24 | Sold | $520,000 | +5.1% | $321 / Sq Ft |
| 05/06/2024 05/06/24 | Pending | -- | -- | -- |
| 05/02/2024 05/02/24 | For Sale | $495,000 | -- | $306 / Sq Ft |
Tax History
| Year | Tax Paid | Tax Assessment Tax Assessment Total Assessment is a certain percentage of the fair market value that is determined by local assessors to be the total taxable value of land and additions on the property. | Land | Improvement |
|---|---|---|---|---|
| 2024 | $8,589 | $42,661 | $2,954 | $39,707 |
| 2023 | $8,589 | $42,661 | $2,954 | $39,707 |
| 2022 | $8,589 | $42,661 | $2,954 | $39,707 |
| 2021 | $5,933 | $34,719 | $1,718 | $33,001 |
| 2020 | $5,451 | $34,719 | $1,718 | $33,001 |
| 2019 | $5,392 | $38,162 | $1,718 | $36,444 |
| 2018 | $6,317 | $30,051 | $1,450 | $28,601 |
| 2017 | $6,044 | $30,051 | $1,450 | $28,601 |
| 2016 | $6,606 | $30,051 | $1,450 | $28,601 |
| 2015 | $6,392 | $28,000 | $1,208 | $26,792 |
| 2014 | $6,356 | $28,000 | $1,208 | $26,792 |
| 2013 | $6,676 | $28,000 | $1,208 | $26,792 |
Source: Midwest Real Estate Data (MRED)
MLS Number: 12044111
APN: 11-19-406-026-1002
- 601 Linden Place Unit 305
- 711 Custer Ave
- 521 Chicago Ave Unit D
- 540 Hinman Ave Unit 8
- 623 Oakton St
- 811 South Blvd
- 814 Hinman Ave
- 620 Judson Ave Unit 2
- 626 Oakton St Unit 3
- 807 Hinman Ave Unit 3
- 417 Custer Ave Unit 3W
- 820 Oakton St Unit 3A
- 706 Forest Ave
- 806 Forest Ave Unit 3
- 311 Kedzie St Unit 2
- 311 Kedzie St Unit 3
- 510 Ridge Ave
- 318 Main St Unit 3
- 508 Lee St Unit 3E
- 936 Hinman Ave Unit 1S

