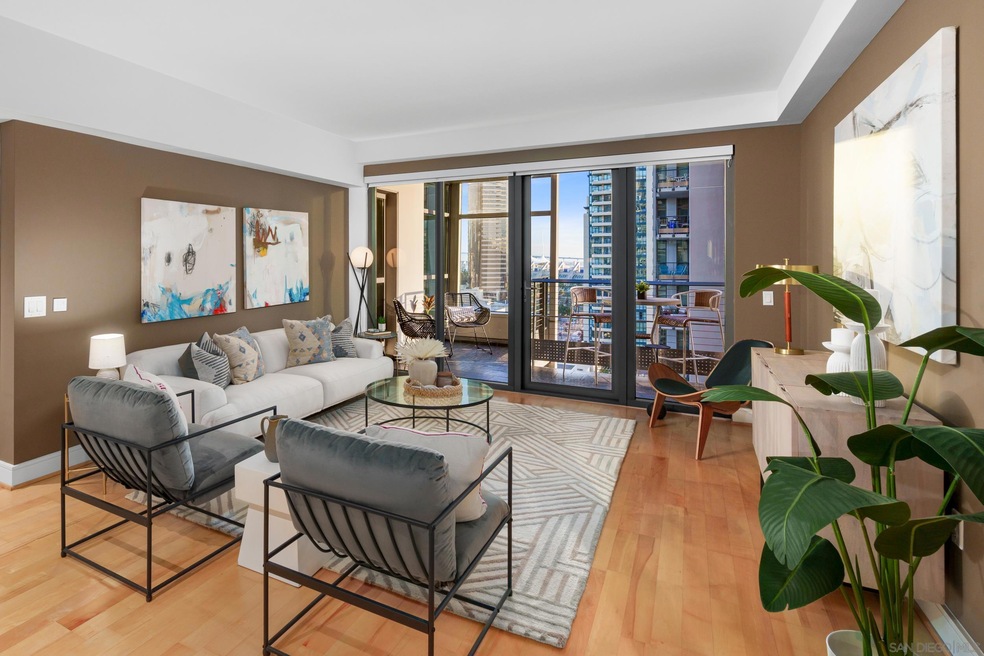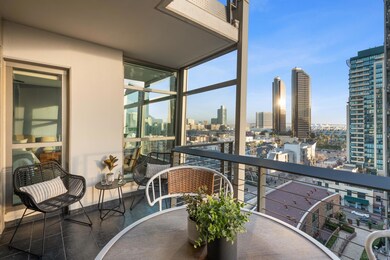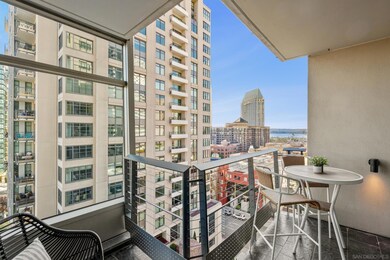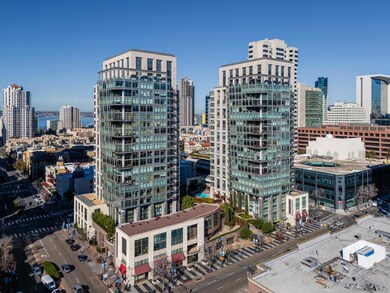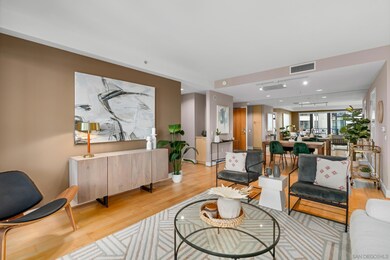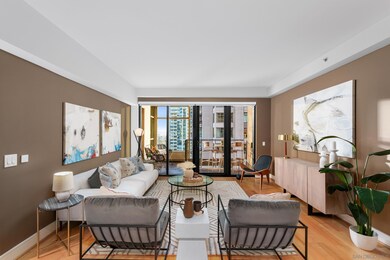
Renaissance 645 Front St Unit 1107 San Diego, CA 92101
Downtown San Diego NeighborhoodHighlights
- Bay View
- 4-minute walk to Convention Center
- Community Pool
- Gated Parking
- Modern Architecture
- 2-minute walk to Children's Park
About This Home
As of April 2025Welcome to 645 Front Street, an urban oasis nestled in the heart of downtown San Diego’s highly coveted Marina District. Unit 1107 offers an unparalleled living experience, perched on the eleventh floor of the north tower of the Renaissance Community, with breathtaking panoramic views as the backdrop of every room in this spacious two-bedroom, two-bathroom condo. The Renaissance Community is comprised of two towers with 24-hour front desk and parking attendants, offering residents the finest luxury concierge living, ensuring convenience and security at every turn. This property boasts floor to ceiling windows throughout, complete with motorized sunshades by Stoneside. Entertain guests in style on your private wraparound balcony, as you take in the views of the downtown skyline, Petco Park, the Coronado Bridge, and the glistening San Diego Bay. Unwind in the primary bedroom retreat complete with two Custom California Closets that lead you into an ensuite bathroom with dual vanity sinks, a jet bathtub, and a separate glass-enclosed shower. The second bedroom can be found on the opposite side of the unit for optimal privacy. Both bedrooms have a touch of elegance with modern fogged glass sliding closet doors. This property features a chef’s galley kitchen with top-of-the-line Bosch and GE appliances, complemented by granite countertops with matching backsplash and sleek cabinetry. Cooking has never been more enjoyable with a built-in GE gas range and a Viking Range Hood. Don't miss the opportunity to make this urban paradise your reality. This property is a walker’s paradise, located within close proximity to premier dining, grocery stores, shopping and iconic landmarks such as Seaport Village and the USS Midway. Enjoy the many luxurious amenities of the Renaissance Community, including a refreshing outdoor swimming pool, rejuvenating spa, and a private gym facility. Host friends, or socialize with neighbors in the building’s expansive courtyard, complete with community BBQ area with herb garden, outdoor fireplace with lounge seating, manicured landscaping, and tables with umbrellas to dine al fresco in the San Diego sun. Enjoy the ultimate in fresh drinking water with a Pentair Fresh Point under-sink filtration system. Step into luxury with wood flooring in the main living area and plush carpeting in both sized bedrooms. With the ease of a keyless entry front door, full sized in-unit stacked laundry, two secure underground parking spaces, and an oversized private storage unit, and so much more, convenience meets luxury at every corner of this exquisite residence. Don't miss the opportunity to immerse yourself in the vibrant energy of the Marina District at 645 Front Street Unit 1107.
Last Buyer's Agent
Charles Wheeler
Redfin Corporation License #01969256

Property Details
Home Type
- Condominium
Est. Annual Taxes
- $10,724
Year Built
- Built in 2003
Lot Details
- Security Fence
- Gated Home
HOA Fees
- $1,062 Monthly HOA Fees
Parking
- 2 Car Garage
- Tandem Garage
- Gated Parking
Property Views
- Panoramic
Home Design
- Modern Architecture
- Flat Roof Shape
- Metal Siding
- Stucco Exterior
- Stone Exterior Construction
Interior Spaces
- 1,315 Sq Ft Home
- Living Room
- Dining Area
- Storage Room
Kitchen
- Galley Kitchen
- Gas Oven
- Built-In Range
- Range Hood
- Microwave
- Dishwasher
- Disposal
Bedrooms and Bathrooms
- 2 Bedrooms
- 2 Full Bathrooms
Laundry
- Laundry closet
- Full Size Washer or Dryer
- Stacked Washer and Dryer
Home Security
Utilities
- Water Filtration System
Listing and Financial Details
- Assessor Parcel Number 535-066-13-42
Community Details
Overview
- Association fees include common area maintenance, exterior (landscaping), exterior bldg maintenance, water, concierge
- 221 Units
- Renaissance HOA, Phone Number (619) 595-7072
- High-Rise Condominium
- Renaissance Community
- 22-Story Property
Recreation
Pet Policy
- Breed Restrictions
Security
- Fire Sprinkler System
Ownership History
Purchase Details
Home Financials for this Owner
Home Financials are based on the most recent Mortgage that was taken out on this home.Purchase Details
Home Financials for this Owner
Home Financials are based on the most recent Mortgage that was taken out on this home.Purchase Details
Home Financials for this Owner
Home Financials are based on the most recent Mortgage that was taken out on this home.Purchase Details
Purchase Details
Purchase Details
Home Financials for this Owner
Home Financials are based on the most recent Mortgage that was taken out on this home.Purchase Details
Home Financials for this Owner
Home Financials are based on the most recent Mortgage that was taken out on this home.Similar Homes in San Diego, CA
Home Values in the Area
Average Home Value in this Area
Purchase History
| Date | Type | Sale Price | Title Company |
|---|---|---|---|
| Grant Deed | $949,000 | California Title Company | |
| Grant Deed | $950,000 | Lawyers Title Company | |
| Grant Deed | -- | Ticor Title San Diego | |
| Interfamily Deed Transfer | -- | None Available | |
| Interfamily Deed Transfer | -- | First American Title | |
| Interfamily Deed Transfer | -- | First American Title | |
| Grant Deed | $715,000 | First American Title |
Mortgage History
| Date | Status | Loan Amount | Loan Type |
|---|---|---|---|
| Previous Owner | $648,000 | New Conventional | |
| Previous Owner | $525,000 | Purchase Money Mortgage |
Property History
| Date | Event | Price | Change | Sq Ft Price |
|---|---|---|---|---|
| 04/14/2025 04/14/25 | Sold | $949,000 | -0.1% | $722 / Sq Ft |
| 03/14/2025 03/14/25 | Pending | -- | -- | -- |
| 03/12/2025 03/12/25 | For Sale | $949,900 | 0.0% | $722 / Sq Ft |
| 02/26/2024 02/26/24 | Sold | $950,000 | 0.0% | $722 / Sq Ft |
| 02/03/2024 02/03/24 | Pending | -- | -- | -- |
| 02/01/2024 02/01/24 | For Sale | $950,000 | +17.3% | $722 / Sq Ft |
| 05/05/2021 05/05/21 | Sold | $810,000 | -0.6% | $616 / Sq Ft |
| 04/06/2021 04/06/21 | Pending | -- | -- | -- |
| 02/02/2021 02/02/21 | For Sale | $815,000 | +0.6% | $620 / Sq Ft |
| 12/04/2020 12/04/20 | Off Market | $810,000 | -- | -- |
| 08/28/2020 08/28/20 | For Sale | $815,000 | -- | $620 / Sq Ft |
Tax History Compared to Growth
Tax History
| Year | Tax Paid | Tax Assessment Tax Assessment Total Assessment is a certain percentage of the fair market value that is determined by local assessors to be the total taxable value of land and additions on the property. | Land | Improvement |
|---|---|---|---|---|
| 2024 | $10,724 | $859,578 | $445,707 | $413,871 |
| 2023 | $10,481 | $842,724 | $436,968 | $405,756 |
| 2022 | $10,196 | $826,200 | $428,400 | $397,800 |
| 2021 | $9,932 | $795,000 | $235,000 | $560,000 |
| 2020 | $9,722 | $780,000 | $231,000 | $549,000 |
| 2019 | $9,730 | $780,000 | $231,000 | $549,000 |
| 2018 | $9,160 | $770,000 | $229,000 | $541,000 |
| 2017 | $9,114 | $770,000 | $229,000 | $541,000 |
| 2016 | $8,847 | $745,000 | $222,000 | $523,000 |
| 2015 | $8,607 | $725,000 | $217,000 | $508,000 |
| 2014 | $7,979 | $670,000 | $201,000 | $469,000 |
Agents Affiliated with this Home
-
Gregg Neuman

Seller's Agent in 2025
Gregg Neuman
Berkshire Hathaway HomeServices California Properties
(619) 595-7025
240 in this area
650 Total Sales
-
J
Buyer's Agent in 2025
Jerry Linney
First Team Real Estate
-
Kelly Miles

Seller's Agent in 2024
Kelly Miles
Compass
(760) 224-6148
2 in this area
58 Total Sales
-
C
Buyer's Agent in 2024
Charles Wheeler
Redfin Corporation
(856) 502-1787
-
David Bezeau
D
Seller's Agent in 2021
David Bezeau
David Bezeau
(949) 813-1256
1 in this area
16 Total Sales
About Renaissance
Map
Source: San Diego MLS
MLS Number: 240002360
APN: 535-066-13-42
- 645 Front St Unit 710
- 645 Front St Unit 104
- 645 Front St Unit 1612
- 645 Front St Unit 1001
- 555 Front St Unit 502/503
- 555 Front St Unit 2201
- 555 Front St Unit 1201
- 555 Front St Unit 1904
- 550 Front St Unit 702
- 550 Front St Unit 304
- 550 Front St Unit 402
- 550 Front St Unit 3201
- 550 Front St Unit 407
- 510 1st Ave Unit 901
- 700 Front St Unit 510
- 700 Front St Unit 2302
- 700 Front St Unit 2501
- 700 Front St Unit 1402
- 700 Front St Unit 1701
- 700 Front St Unit 2505
