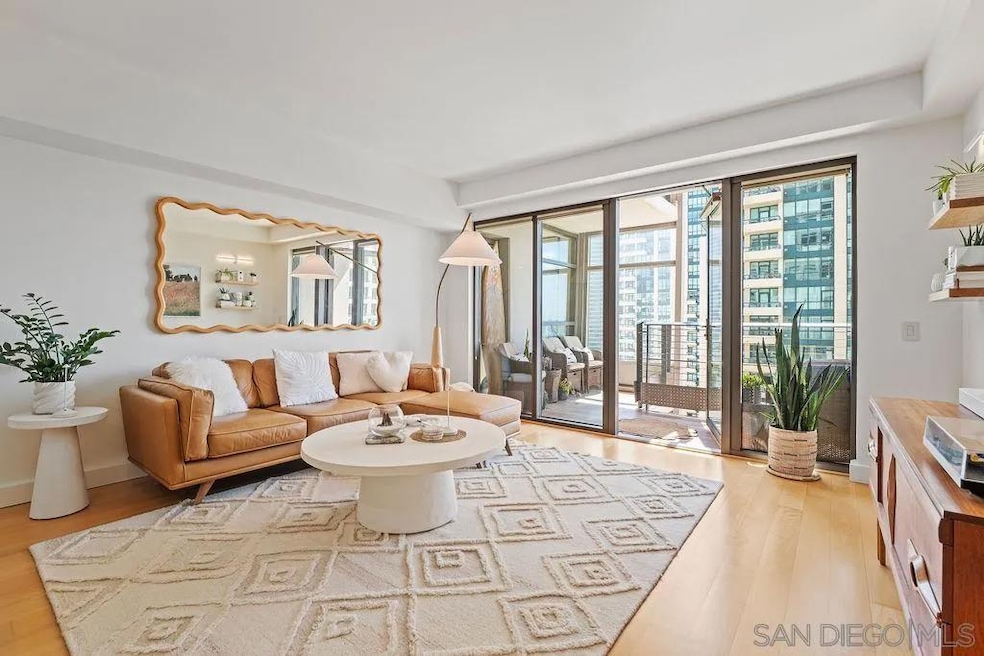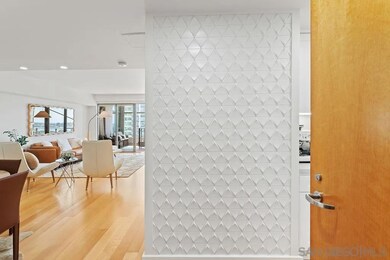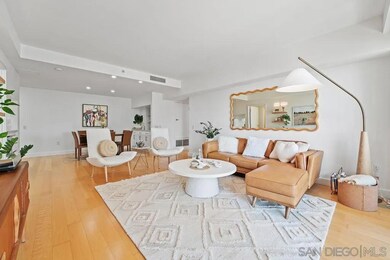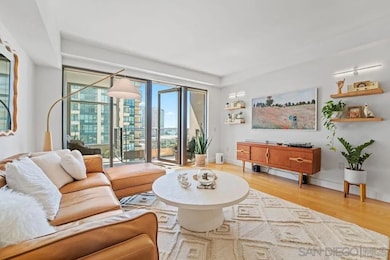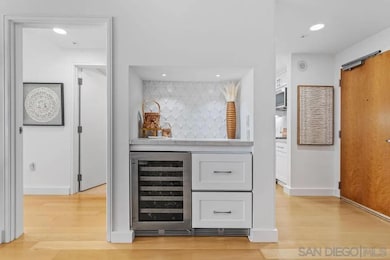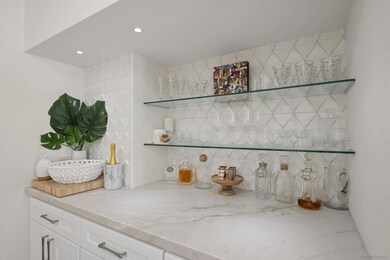Renaissance 645 Front St Unit 1215 Floor 12 San Diego, CA 92101
Downtown San Diego NeighborhoodEstimated payment $10,733/month
Highlights
- Fitness Center
- 4-minute walk to Convention Center
- Great Room
- Clubhouse
- Wood Flooring
- 2-minute walk to Children's Park
About This Home
Experience elevated urban luxury in the heart of Downtown San Diego’s prestigious Marina District. This impeccably remodeled 3-bedroom, 3-bath residence is a rare find in the South Tower of Renaissance. Perched on the 12th floor, the home offers water views and abundant natural light through floor-to-ceiling windows, creating a seamless connection between vibrant city living and refined comfort. Completely reimagined kitchen, with rare natural granite, a Bosch paneled dishwasher, Sub-Zero paneled refrigerator, Hestan professional power range, and a custom bar area with Perlick double-drawer fridge and wine fridge. Additional highlights include maple hardwood floors throughout, a Samsung Frame TV with surround sound, and maple LVP flooring on the exterior deck. The Primary Suite impresses with a fully renovated spa-inspired bath featuring a freestanding tub, expanded walk-in shower, new cabinetry, and designer fixtures. The Junior Suite and third bath have also been transformed with custom showers in place of tubs, stylish new vanities, premium fixtures, and striking 24x48 porcelain slab tile. Practical luxury completes the home with two prime parking spaces (one extra-wide, one wide both with easy access) and a large storage locker with bonus storage, possibly the largest in the building.
Listing Agent
Berkshire Hathaway HomeServices California Properties License #01417954 Listed on: 09/24/2025

Property Details
Home Type
- Condominium
Est. Annual Taxes
- $17,841
Year Built
- Built in 2003
HOA Fees
- $1,325 Monthly HOA Fees
Parking
- 2 Car Garage
- Tuck Under Garage
Home Design
- Entry on the 12th floor
- Composition Roof
Interior Spaces
- 3 Bedrooms
- 1,753 Sq Ft Home
- 1-Story Property
- Great Room
- Living Room
- Dining Area
- Laundry Room
Kitchen
- Breakfast Area or Nook
- Dishwasher
- Disposal
Flooring
- Wood
- Laminate
Utilities
- Forced Air Heating and Cooling System
Community Details
Overview
- Association fees include common area maintenance, exterior bldg maintenance, other/remarks
- 110 Units
- Renaissance HOA
- Renaissance Community
- Downtown Subdivision
Amenities
- Community Barbecue Grill
Recreation
Security
- Security Guard
Map
About Renaissance
Home Values in the Area
Average Home Value in this Area
Tax History
| Year | Tax Paid | Tax Assessment Tax Assessment Total Assessment is a certain percentage of the fair market value that is determined by local assessors to be the total taxable value of land and additions on the property. | Land | Improvement |
|---|---|---|---|---|
| 2025 | $17,841 | $1,456,455 | $832,320 | $624,135 |
| 2024 | $17,841 | $1,427,898 | $816,000 | $611,898 |
| 2023 | $17,442 | $1,399,900 | $800,000 | $599,900 |
| 2022 | $12,965 | $1,050,000 | $365,000 | $685,000 |
| 2021 | $12,503 | $1,000,000 | $348,000 | $652,000 |
| 2020 | $12,471 | $1,000,000 | $348,000 | $652,000 |
| 2019 | $12,482 | $1,000,000 | $348,000 | $652,000 |
| 2018 | $11,608 | $975,000 | $340,000 | $635,000 |
| 2017 | $11,257 | $950,000 | $332,000 | $618,000 |
| 2016 | $10,702 | $900,000 | $315,000 | $585,000 |
| 2015 | $10,696 | $900,000 | $315,000 | $585,000 |
| 2014 | $10,803 | $900,000 | $315,000 | $585,000 |
Property History
| Date | Event | Price | List to Sale | Price per Sq Ft | Prior Sale |
|---|---|---|---|---|---|
| 09/24/2025 09/24/25 | For Sale | $1,500,000 | +7.2% | $856 / Sq Ft | |
| 08/03/2022 08/03/22 | For Sale | $1,399,900 | 0.0% | $799 / Sq Ft | |
| 08/02/2022 08/02/22 | Sold | $1,399,900 | -- | $799 / Sq Ft | View Prior Sale |
Purchase History
| Date | Type | Sale Price | Title Company |
|---|---|---|---|
| Grant Deed | -- | California Title Company | |
| Grant Deed | $1,400,000 | California Title Company | |
| Interfamily Deed Transfer | -- | None Available | |
| Grant Deed | $1,000,000 | Lawyers Title |
Mortgage History
| Date | Status | Loan Amount | Loan Type |
|---|---|---|---|
| Open | $715,000 | New Conventional | |
| Previous Owner | $740,000 | Purchase Money Mortgage |
Source: San Diego MLS
MLS Number: 250039811
APN: 535-066-15-49
- 645 Front St Unit 2002
- 645 Front St Unit 2004
- 645 Front St Unit 2201
- 645 Front St Unit 611
- 645 Front St Unit 2102
- 555 Front St Unit 1302
- 555 Front St Unit 303
- 555 Front St Unit 2201
- 550 Front St Unit 2303
- 550 Front St Unit 2702
- 510 1st Ave Unit 302
- 700 Front St Unit 1402
- 700 Front St Unit 2105
- 510 First Ave Unit 402
- 301 W G St Unit 119
- 301 W G St Unit 112
- 101 Market St Unit 204
- 101 Market St Unit 307
- 101 Market St Unit 437
- 120 Island Ave Unit 325
- 645 Front St Unit 2004
- 645 Front St Unit 1506
- 645 Front St Unit 104
- 645 Front St Unit 1212
- 645 Front St Unit 1910
- 600 Front St
- 510 1st Ave Unit 1201
- 301 W G St Unit 112
- 101 Market St Unit 437
- 101 Market St Unit 301
- 120 Island Ave Unit 228
- 500 W Harbor Dr Unit Luxury 2br Condo
- 500 W Harbor Dr Unit 713 City Front Terrace
- 500 W Harbor Dr Unit 1020
- 500 W Harbor Dr Unit 101
- 235 Market St Unit 206
- 606 3rd Ave
- 750 State St Unit San Diego, Ca 92123
- 750 State St Unit 208
- 202 Island Ave
