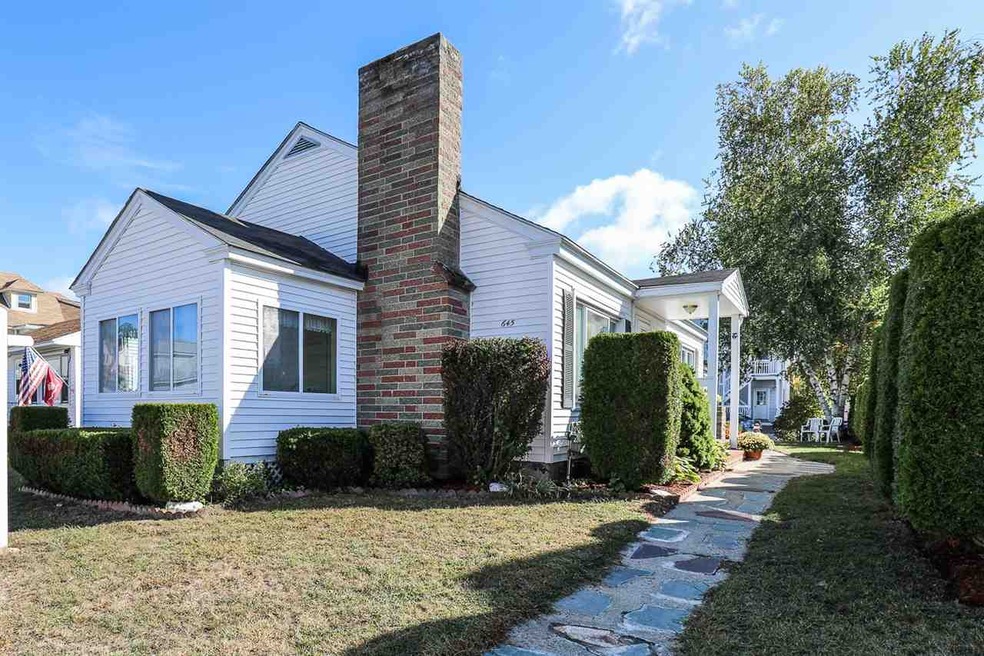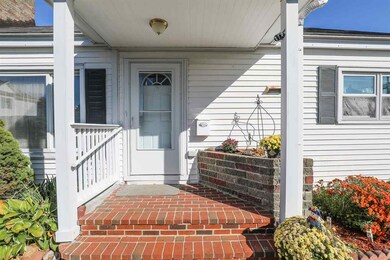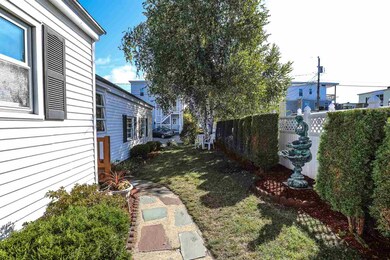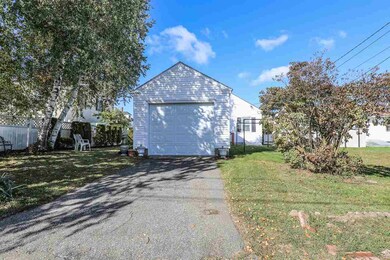
645 Hevey St Manchester, NH 03102
Rimmon Heights NeighborhoodEstimated Value: $393,000 - $398,501
Highlights
- Deck
- 1 Car Direct Access Garage
- Soaking Tub
- Attic
- Enclosed patio or porch
- Zoned Heating
About This Home
As of December 2019There's lots to like about this 2/3BR, 1BA Ranch style home in northwest Manchester situated on Hevey St. between Coolidge Ave. and Bremer St. On the main level you will find a large Living Room with adjoining Sunroom, fully applianced, eat-in Kitchen, formal Dining Room with large closet (could be 3rd BR), Two Bedrooms with large closets and a Full bathroom. Between the Kitchen and the Attached Garage there is a Breezeway that leads to a small deck, the garage and the sideyard. The lower level of this home includes a 20' x 30' Bonus/Rec Room and additional space for Laundry, Utilities, Storage & Work bench. And, if you feel you need more room, there is a Walk-up Attic with another 700 sq. ft. of usable space! This home is well insulated and in 2008 a new Natural Gas Heating/Hot Water System was installed. The yard is nicely landscaped with a private side-yard. Make an appointment today to see for yourself.
Last Agent to Sell the Property
Carey Giampa, LLC/Rye License #067745 Listed on: 09/28/2019

Home Details
Home Type
- Single Family
Est. Annual Taxes
- $4,151
Year Built
- Built in 1955
Lot Details
- 5,227 Sq Ft Lot
- Partially Fenced Property
- Level Lot
- Garden
Parking
- 1 Car Direct Access Garage
- Automatic Garage Door Opener
- Driveway
- On-Street Parking
Home Design
- Poured Concrete
- Wood Frame Construction
- Shingle Roof
- Vinyl Siding
Interior Spaces
- 1-Story Property
- Ceiling Fan
- Blinds
- Carpet
- Attic
Kitchen
- Oven
- Electric Cooktop
- Dishwasher
Bedrooms and Bathrooms
- 3 Bedrooms
- 1 Full Bathroom
- Soaking Tub
Laundry
- Dryer
- Washer
Partially Finished Basement
- Heated Basement
- Basement Fills Entire Space Under The House
- Connecting Stairway
- Interior Basement Entry
- Laundry in Basement
Outdoor Features
- Deck
- Enclosed patio or porch
Schools
- Northwest Elementary School
- Parkside Middle School
- Manchester West High School
Utilities
- Cooling System Mounted In Outer Wall Opening
- Zoned Heating
- Hot Water Heating System
- Heating System Uses Natural Gas
- Natural Gas Water Heater
- Phone Available
- Cable TV Available
Listing and Financial Details
- Tax Lot 54
Ownership History
Purchase Details
Home Financials for this Owner
Home Financials are based on the most recent Mortgage that was taken out on this home.Purchase Details
Purchase Details
Similar Homes in Manchester, NH
Home Values in the Area
Average Home Value in this Area
Purchase History
| Date | Buyer | Sale Price | Title Company |
|---|---|---|---|
| Hyde Stephen M | $227,000 | -- | |
| L R Bryant Fournier Ret | -- | -- | |
| Fournier Real | $104,500 | -- |
Mortgage History
| Date | Status | Borrower | Loan Amount |
|---|---|---|---|
| Open | Hyde Stephen M | $158,900 |
Property History
| Date | Event | Price | Change | Sq Ft Price |
|---|---|---|---|---|
| 12/05/2019 12/05/19 | Sold | $227,000 | -1.3% | $129 / Sq Ft |
| 11/01/2019 11/01/19 | Pending | -- | -- | -- |
| 10/29/2019 10/29/19 | Price Changed | $229,900 | -2.1% | $131 / Sq Ft |
| 10/07/2019 10/07/19 | Price Changed | $234,900 | -1.7% | $133 / Sq Ft |
| 09/28/2019 09/28/19 | For Sale | $238,900 | -- | $136 / Sq Ft |
Tax History Compared to Growth
Tax History
| Year | Tax Paid | Tax Assessment Tax Assessment Total Assessment is a certain percentage of the fair market value that is determined by local assessors to be the total taxable value of land and additions on the property. | Land | Improvement |
|---|---|---|---|---|
| 2023 | $5,073 | $269,000 | $84,600 | $184,400 |
| 2022 | $4,907 | $269,000 | $84,600 | $184,400 |
| 2021 | $4,756 | $269,000 | $84,600 | $184,400 |
| 2020 | $4,496 | $182,300 | $58,300 | $124,000 |
| 2019 | $4,263 | $175,300 | $58,300 | $117,000 |
| 2018 | $4,151 | $175,300 | $58,300 | $117,000 |
| 2017 | $4,088 | $175,300 | $58,300 | $117,000 |
| 2016 | $4,056 | $175,300 | $58,300 | $117,000 |
| 2015 | $4,034 | $172,100 | $58,300 | $113,800 |
| 2014 | $4,044 | $172,100 | $58,300 | $113,800 |
| 2013 | $3,902 | $172,100 | $58,300 | $113,800 |
Agents Affiliated with this Home
-
Lynne Joseph
L
Seller's Agent in 2019
Lynne Joseph
Carey Giampa, LLC/Rye
(603) 566-5539
16 Total Sales
-
Marge Badois

Buyer's Agent in 2019
Marge Badois
Keller Williams Realty Metro-Londonderry
(603) 770-4690
45 Total Sales
Map
Source: PrimeMLS
MLS Number: 4778818
APN: MNCH-000351-000000-000054
- 610 Rimmon St
- 607 Hevey St
- 575 Dubuque St
- 440 Coolidge Ave
- 220 Youville St
- 00 Adeline St
- 3 Valley Way W
- 200 Morgan St
- 34 Lafayette St
- 296 Bartlett St
- 183 Cartier St
- 157 Cumberland St
- 72 Upland St
- 67 Whittemore Ave
- 98 Hollis St
- 118 River Rd
- 67 Kidder St
- 96 River Rd Unit 408
- 55 River Rd Unit 3D
- 71 Conant St
- 645 Hevey St
- 655 Hevey St
- 639 Hevey St
- 635 Hevey St
- 661 Hevey St
- 661 Hevey St Unit 2
- 661 Hevey St Unit 1
- 77 Bremer St
- 658 Rimmon St
- 648 Hevey St
- 665 Hevey St
- 658 Hevey St
- 630 Hevey St
- 624 Rimmon St Unit 2A
- 624 Rimmon St Unit 1B
- 624 Rimmon St
- 664 Hevey St
- 671 Hevey St
- 670 Hevey St Unit B
- 670 Hevey St Unit A






