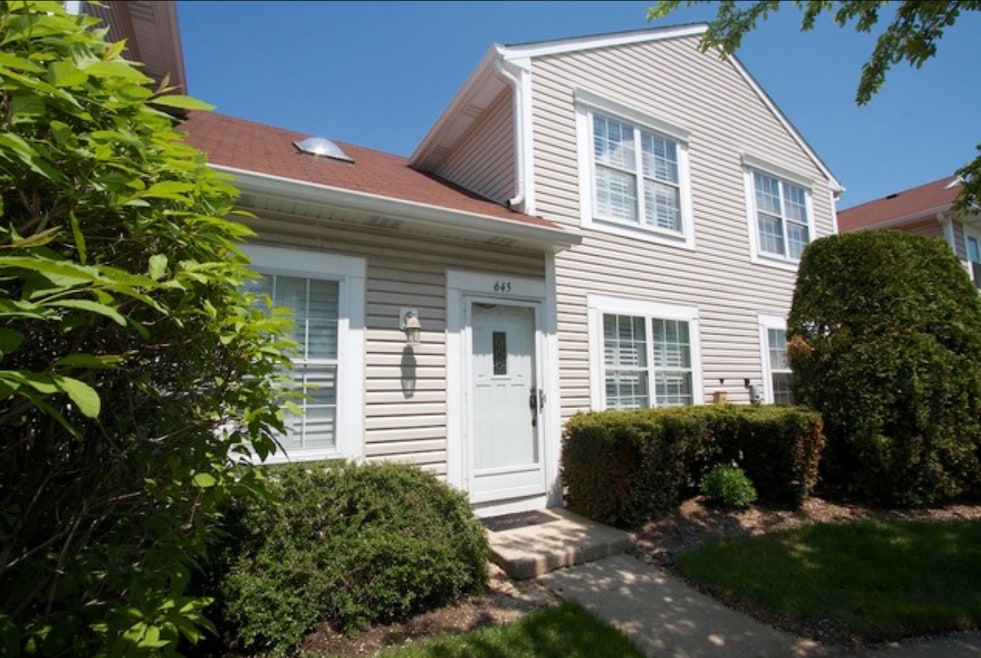645 Le Parc Cir Unit 44 Buffalo Grove, IL 60089
Highlights
- Atrium Room
- Wood Flooring
- Formal Dining Room
- Meridian Middle School Rated A
- Bonus Room
- Skylights
About This Home
Enjoy a location of convenience...Easy access to expressways, shopping, restaurants and METRA. 2-story 2-Bedroom Townhouse with a Private Entrance and Private Courtyard. Main floor features an Open Floor Plan, nicely sized Living Room and Dining Room with vaulted ceilings, skylights, and hardwood floors. Kitchen features maple cabinetry, granite counters and stainless steel appliances. Powder Room, Full size Washer/Dryer. Access to a Private Courtyard and a 1-car attached Garage complete the Main Floor. 2nd floor features a very large Primary Bedroom, a 2nd Bedroom, plus a Bonus room that could be a dressing area, office or nursery, Full Bath, Walk-in Closet. Pritchett Elementary/Aptakisic Jr High/Stevenson High School. Available January 1, 2026.
Townhouse Details
Home Type
- Townhome
Est. Annual Taxes
- $7,559
Year Built
- Built in 1985
Parking
- 1 Car Garage
- Driveway
- Parking Included in Price
Home Design
- Entry on the 1st floor
Interior Spaces
- 1,450 Sq Ft Home
- 2-Story Property
- Ceiling Fan
- Skylights
- Family Room
- Living Room
- Formal Dining Room
- Bonus Room
- Atrium Room
Kitchen
- Range
- Dishwasher
Flooring
- Wood
- Carpet
- Ceramic Tile
Bedrooms and Bathrooms
- 2 Bedrooms
- 2 Potential Bedrooms
Laundry
- Laundry Room
- Dryer
- Washer
Home Security
Schools
- Earl Pritchett Elementary School
- Aptakisic Junior High School
- Adlai E Stevenson High School
Utilities
- Central Air
- Heating System Uses Natural Gas
- 100 Amp Service
- Lake Michigan Water
- Gas Water Heater
- Cable TV Available
Listing and Financial Details
- Security Deposit $2,400
- Property Available on 1/1/26
- Rent includes parking, exterior maintenance, lawn care, snow removal
- 12 Month Lease Term
Community Details
Overview
- 6 Units
- Le Parc Subdivision
Pet Policy
- No Pets Allowed
Security
- Resident Manager or Management On Site
- Carbon Monoxide Detectors
Map
Source: Midwest Real Estate Data (MRED)
MLS Number: 12501507
APN: 15-34-313-016
- 1168 Northbury Ln Unit 1
- 353 Le Parc Cir Unit 186
- 473 Le Parc Cir Unit 126
- 1182 Buckingham Ct Unit D2
- 1050 Driftwood Ct Unit 1
- 1239 Oboe Ct Unit 33
- 1208 Quincy Ct Unit 11
- 550 Greystone Ln Unit A2
- 543 Wynn Ct Unit 3
- 220 Osage Ln
- 588 Fairway View Dr Unit 2E
- 1059 Southbury Ln Unit 1
- 577 Fairway View Dr Unit 1J
- 586 Fairway View Dr Unit 1A
- 571 Fairway View Dr Unit 2J
- 409 Hazelwood Terrace
- 211 Woodstone Dr
- 434 Dogwood Terrace
- 854 Cambridge Place Unit 128
- 823 Cambridge Place Unit 119
- 735 Plum Tree Ct Unit A2
- 107 Horatio Blvd Unit 1A
- 733 Plum Tree Ct
- 674 Cleo Ct Unit 85
- 1054 Deerpath Ct
- 450 Manda Ln
- 573 Fairway View Dr Unit 2C
- 20564 N Elizabeth Ave
- 823 Cambridge Place Unit 119
- 1426 Inverrary Ln Unit 1426
- 811 Cambridge Place Unit 118
- 728 Brandon Place Unit 94
- 20698 N Eugene Ave
- 35 Buckingham Ln
- 707 Mallard Ln Unit 707
- 250 Mchenry Rd
- 62 E Fox Hill Dr Unit 2
- 1533 Baldwin Ct
- 14 Newtown Dr
- 532 Inverrary Ln

