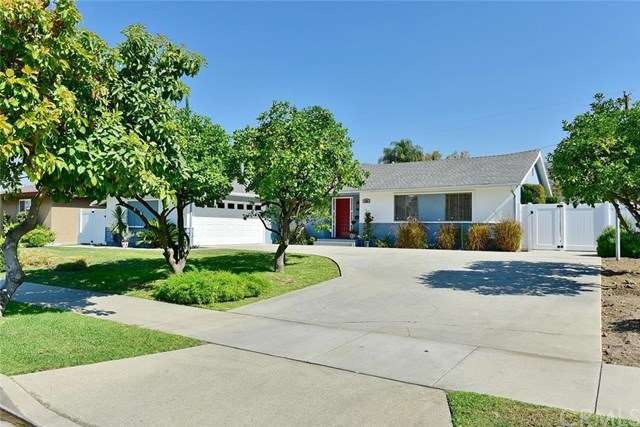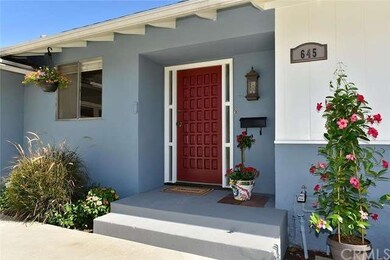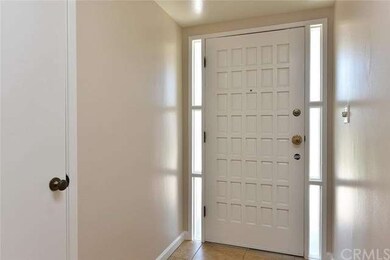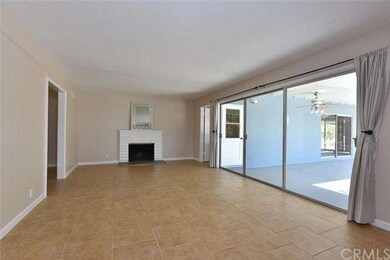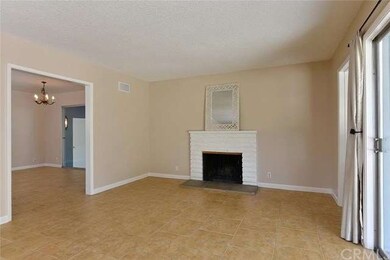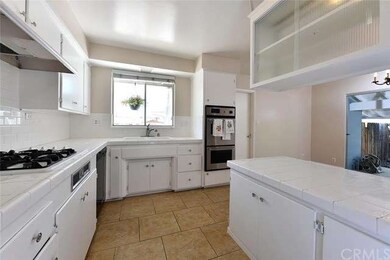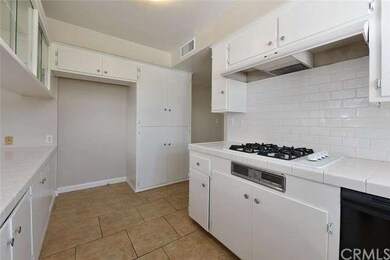
645 Myrtle Ave Glendora, CA 91741
South Glendora NeighborhoodHighlights
- Pebble Pool Finish
- Primary Bedroom Suite
- No HOA
- Cullen Elementary School Rated A
- Traditional Architecture
- Neighborhood Views
About This Home
As of July 2018North Glendora four bedroom pool home located in quiet neighborhood close to downtown Glendora Village, parks, and schools. Formal entry, large living room with tile floors, fireplace, and slider doors leading to covered patio, open kitchen with breakfast bar, kitchen dining area, master suite with slider doors to covered patio, master bath with shower and extra closet area, three additional bedrooms (one bedroom has an attached bathroom with shower and slider door to outside pool area), and a full hallway bathroom makes this a perfect family home. Entertainer’s backyard with pebble tech pool, two covered patios, and plenty of room for children to play. Oversized driveway and two car attached garage with direct access to house. Located in the award winning Glendora School District.
Last Buyer's Agent
Jan Thornton
Berkshire Hathaway Home Serv. License #01022261
Home Details
Home Type
- Single Family
Est. Annual Taxes
- $9,965
Year Built
- Built in 1957
Lot Details
- 0.26 Acre Lot
- Vinyl Fence
- Block Wall Fence
- Fence is in good condition
- Back and Front Yard
Parking
- 2 Car Attached Garage
- Parking Available
- Single Garage Door
- Garage Door Opener
- Driveway
- Uncovered Parking
- Off-Street Parking
Home Design
- Traditional Architecture
- Interior Block Wall
- Composition Roof
- Stucco
Interior Spaces
- 1,924 Sq Ft Home
- 1-Story Property
- Entryway
- Family Room Off Kitchen
- Living Room with Fireplace
- Neighborhood Views
Kitchen
- Breakfast Bar
- Double Oven
- Gas Cooktop
- Dishwasher
- Disposal
Flooring
- Carpet
- Tile
Bedrooms and Bathrooms
- 4 Bedrooms
- Primary Bedroom Suite
Laundry
- Laundry Room
- Laundry in Garage
Home Security
- Carbon Monoxide Detectors
- Fire and Smoke Detector
Pool
- Pebble Pool Finish
- In Ground Pool
Additional Features
- Covered patio or porch
- Suburban Location
- Central Heating and Cooling System
Community Details
- No Home Owners Association
Listing and Financial Details
- Tax Lot 11
- Tax Tract Number 22708
- Assessor Parcel Number 8646016003
Ownership History
Purchase Details
Home Financials for this Owner
Home Financials are based on the most recent Mortgage that was taken out on this home.Purchase Details
Home Financials for this Owner
Home Financials are based on the most recent Mortgage that was taken out on this home.Purchase Details
Purchase Details
Home Financials for this Owner
Home Financials are based on the most recent Mortgage that was taken out on this home.Purchase Details
Similar Homes in Glendora, CA
Home Values in the Area
Average Home Value in this Area
Purchase History
| Date | Type | Sale Price | Title Company |
|---|---|---|---|
| Grant Deed | $753,000 | North American Title Company | |
| Grant Deed | $686,000 | Lawyers Title | |
| Interfamily Deed Transfer | -- | None Available | |
| Interfamily Deed Transfer | -- | Lsi | |
| Interfamily Deed Transfer | -- | None Available |
Mortgage History
| Date | Status | Loan Amount | Loan Type |
|---|---|---|---|
| Open | $150,000 | Credit Line Revolving | |
| Open | $403,000 | Adjustable Rate Mortgage/ARM | |
| Previous Owner | $548,800 | New Conventional | |
| Previous Owner | $315,000 | New Conventional | |
| Previous Owner | $36,000 | Unknown |
Property History
| Date | Event | Price | Change | Sq Ft Price |
|---|---|---|---|---|
| 07/20/2018 07/20/18 | Sold | $753,000 | +4.7% | $391 / Sq Ft |
| 06/15/2018 06/15/18 | For Sale | $719,000 | +4.8% | $374 / Sq Ft |
| 08/30/2016 08/30/16 | Sold | $686,000 | -0.4% | $357 / Sq Ft |
| 07/28/2016 07/28/16 | For Sale | $689,000 | -- | $358 / Sq Ft |
Tax History Compared to Growth
Tax History
| Year | Tax Paid | Tax Assessment Tax Assessment Total Assessment is a certain percentage of the fair market value that is determined by local assessors to be the total taxable value of land and additions on the property. | Land | Improvement |
|---|---|---|---|---|
| 2025 | $9,965 | $839,979 | $628,592 | $211,387 |
| 2024 | $9,965 | $823,510 | $616,267 | $207,243 |
| 2023 | $9,741 | $807,364 | $604,184 | $203,180 |
| 2022 | $9,559 | $791,535 | $592,338 | $199,197 |
| 2021 | $9,400 | $776,016 | $580,724 | $195,292 |
| 2019 | $8,875 | $753,000 | $563,500 | $189,500 |
| 2018 | $8,155 | $699,720 | $512,754 | $186,966 |
| 2016 | $1,322 | $85,971 | $23,382 | $62,589 |
| 2015 | $1,299 | $84,680 | $23,031 | $61,649 |
| 2014 | $1,307 | $83,022 | $22,580 | $60,442 |
Agents Affiliated with this Home
-

Seller's Agent in 2018
Jan Thornton
Coldwell Banker Realty
(626) 440-5100
2 in this area
71 Total Sales
-
P
Buyer's Agent in 2018
Patricia LaBorde
Berkshire Hathaway HomeServices California Properties
(626) 831-8128
12 Total Sales
-

Seller's Agent in 2016
Maureen Haney
COMPASS
(626) 216-8067
19 in this area
230 Total Sales
-
S
Buyer Co-Listing Agent in 2016
Shereen Kelly
Berkshire Hathaway Home Serv.
Map
Source: California Regional Multiple Listing Service (CRMLS)
MLS Number: CV16165025
APN: 8646-016-003
- 829 E Ada Ave
- 409 E Carroll Ave
- 810 E Dalton Ave
- 304 S Minnesota Ave
- 750 E Mountain View Ave
- 901 E Walnut Ave
- 920 E Carroll Ave
- 238 S Wabash Ave
- 732 E Route 66 Unit 21
- 732 E Route 66 Unit 20
- 732 E Route 66 Unit 4
- 826 E Route 66 Unit 15
- 826 E Route 66 Unit 14
- 943 E Foothill Blvd
- 1005 E Woodland Ln
- 951 E Dalton Ave
- 321 E Meda Ave
- 365 S Glendora Ave
- 456 E Bougainvillea Ln
- 201 E Meda Ave
