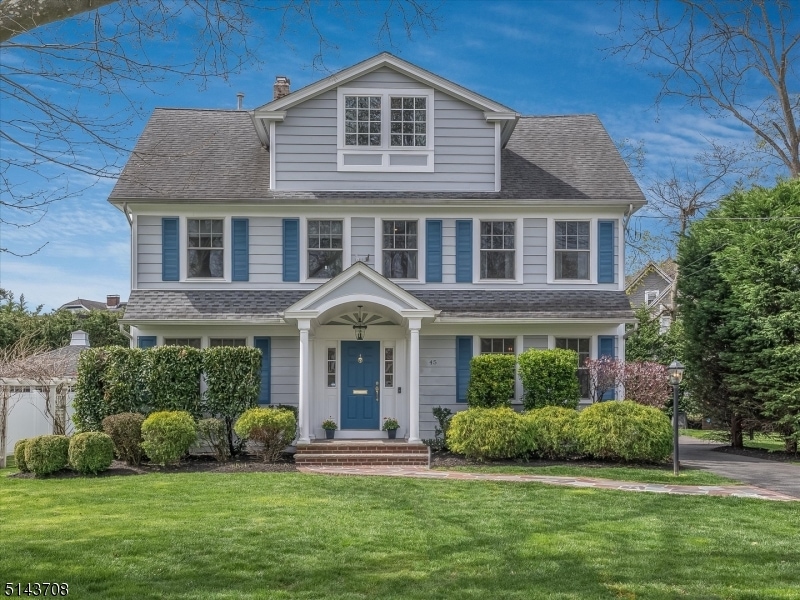
$1,350,000
- 4 Beds
- 4 Baths
- 534 Alden Ave
- Westfield, NJ
Nestled in the highly sought-after Garden section of Westfield, this beautifully maintained home offers a perfect blend of timeless style and modern functionality across three thoughtfully designed levels. The inviting living room features a cozy wood-burning fireplace and opens to a versatile den ideal for a home office, playroom, or quiet retreat. The formal dining room provides a gracious
Frank Isoldi COLDWELL BANKER REALTY
