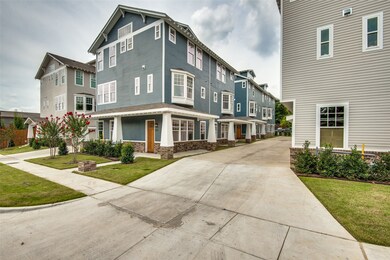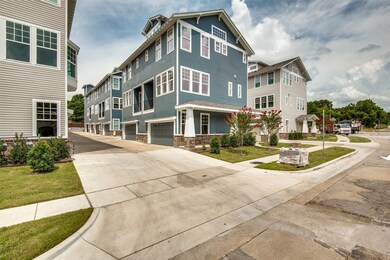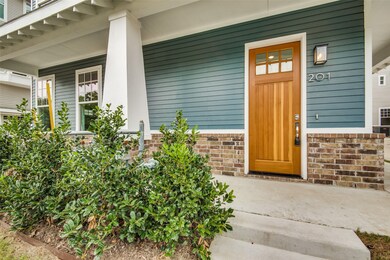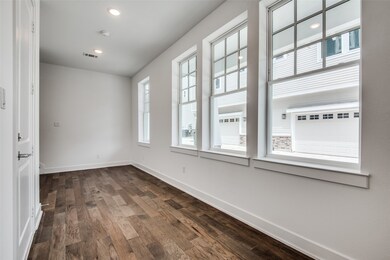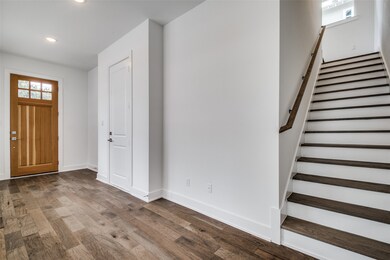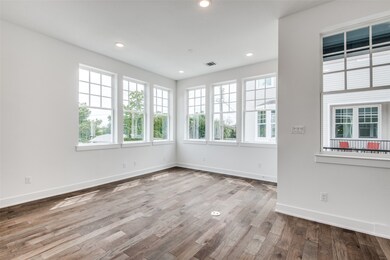645 N Tyler St Unit 201 Dallas, TX 75208
Kessler NeighborhoodHighlights
- Craftsman Architecture
- Wood Flooring
- Balcony
- Rosemont Middle School Rated A-
- Covered patio or porch
- 2 Car Attached Garage
About This Home
Welcome to a beautiful Craftsman-style end unit with a covered front porch that captures the essence of the surrounding historic neighborhood. Live a walkable lifestyle across from Kidd Springs Park, aquatic center, & steps to trendy shops & restaurants of Tyler-Polk retail district. Enjoy a spacious layout with tall ceilings, abundant natural light through low-E windows, wood floors, contemporary design, large 2-car garage, and beautiful views of the neighborhood. Premium Kitchen includes gas range, quartz counters & custom cabinetry. Bedrooms feature large closets and luxury ensuite baths. Refrigerator, washer and dryer included.
Listing Agent
Dave Perry Miller Real Estate Brokerage Phone: 214-303-1133 License #0522180 Listed on: 06/22/2025

Condo Details
Home Type
- Condominium
Est. Annual Taxes
- $9,064
Year Built
- Built in 2021
Lot Details
- Landscaped
Parking
- 2 Car Attached Garage
- Side Facing Garage
- Garage Door Opener
Home Design
- Craftsman Architecture
- Slab Foundation
- Composition Roof
Interior Spaces
- 1,701 Sq Ft Home
- 3-Story Property
- ENERGY STAR Qualified Windows
- Window Treatments
- Laundry in Hall
Kitchen
- Gas Range
- Microwave
- Dishwasher
- Kitchen Island
- Disposal
Flooring
- Wood
- Carpet
- Ceramic Tile
Bedrooms and Bathrooms
- 2 Bedrooms
- Walk-In Closet
Home Security
Outdoor Features
- Balcony
- Covered patio or porch
Schools
- Rosemont Elementary School
- Sunset High School
Utilities
- Central Heating and Cooling System
- Heating System Uses Natural Gas
- Vented Exhaust Fan
- High Speed Internet
- Cable TV Available
Listing and Financial Details
- Residential Lease
- Property Available on 3/30/24
- Tenant pays for all utilities, cable TV, electricity, gas, insurance, pest control, water
- 12 Month Lease Term
- Legal Lot and Block 4 / 3477
- Assessor Parcel Number 00C76250064500201
Community Details
Overview
- Association fees include ground maintenance
- Typo Townhomes Association
- Typo Towns Subdivision
Pet Policy
- Pet Size Limit
- Pet Deposit $1,000
- 1 Pet Allowed
- Breed Restrictions
Security
- Fire and Smoke Detector
Map
Source: North Texas Real Estate Information Systems (NTREIS)
MLS Number: 20978025
APN: 00C76150064500201
- 625 N Tyler St Unit 402
- 631 N Tyler St Unit 102
- 634 N Tyler St
- 1009 Kings Hwy
- 1021 Kings Hwy
- 1007 Winston St
- 1038 Kings Hwy Unit 4
- 940 W 7th St
- 814 Turner Ave
- 937 W 8th St
- 1130 Kings Hwy
- 725 N Winnetka Ave
- 720 W 7th St
- 1217 Kings Hwy
- 1205 Ranier St
- 832 Melba St
- 302 N Willomet Ave
- 720 W 8th St
- 1218 Ranier St
- 1231 Kings Hwy

