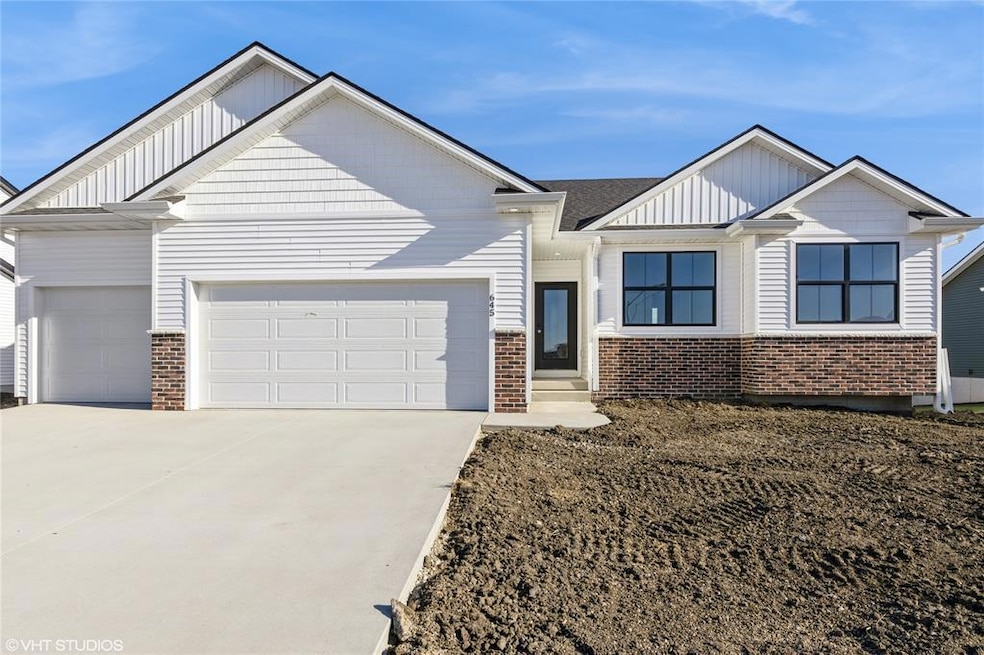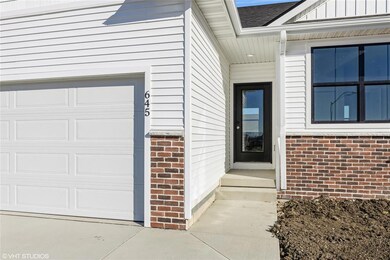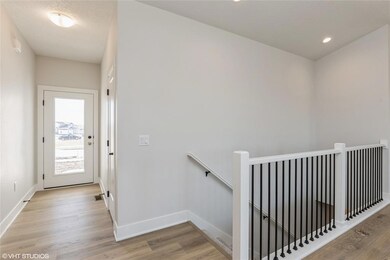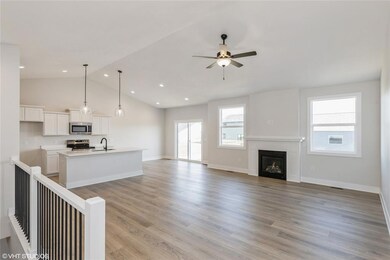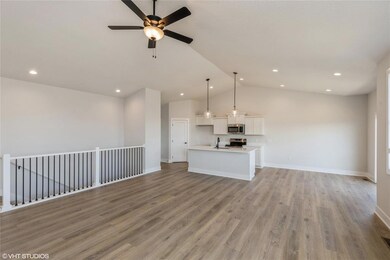
645 NW Prairie Rose Ln Waukee, IA 50263
Highlights
- Deck
- Ranch Style House
- Family Room
- Grant Ragan Elementary Rated A
- Forced Air Heating and Cooling System
- Dining Area
About This Home
As of March 2025Just Completed! This Jerry's Homes Yuma Expanded in Prairie Rose is Sharp! The spacious 3-bed, 2-bath open-concept ranch welcomes you with a vaulted ceiling in the great room, open kitchen with island, beautiful LVP flooring throughout, gas fireplace and the added touch of popular white cabinetry, trim. The Huge Daylight Basement is stubbed for a bath and ready to be finished! Timeless white exterior with brick and black windows. Waukee Schools - Northwest High School. Near the Racoon Valley Trails, Hy-Vee, Palm Theaters, Sugar Creek Golf Course, New Target, Fast Food & Fun Sports Bar's. Jerry's Homes has been building since 1957. Special Financing with Jerry's Homes Preferred Lender Community Choice Credit Union - Susan Tinker. Call Today!
Home Details
Home Type
- Single Family
Est. Annual Taxes
- $8
Year Built
- Built in 2024
HOA Fees
- $17 Monthly HOA Fees
Home Design
- Ranch Style House
- Asphalt Shingled Roof
- Stone Siding
- Vinyl Siding
Interior Spaces
- 1,577 Sq Ft Home
- Gas Fireplace
- Family Room
- Dining Area
- Carpet
- Unfinished Basement
- Natural lighting in basement
- Fire and Smoke Detector
- Laundry on main level
Kitchen
- Stove
- <<microwave>>
- Dishwasher
Bedrooms and Bathrooms
- 3 Main Level Bedrooms
Parking
- 3 Car Attached Garage
- Driveway
Additional Features
- Deck
- 8,890 Sq Ft Lot
- Forced Air Heating and Cooling System
Community Details
- Landmark Association
- Built by Jerry's Homes, Inc.
Listing and Financial Details
- Assessor Parcel Number 1228253006
Ownership History
Purchase Details
Home Financials for this Owner
Home Financials are based on the most recent Mortgage that was taken out on this home.Similar Homes in Waukee, IA
Home Values in the Area
Average Home Value in this Area
Purchase History
| Date | Type | Sale Price | Title Company |
|---|---|---|---|
| Warranty Deed | $395,000 | None Listed On Document |
Mortgage History
| Date | Status | Loan Amount | Loan Type |
|---|---|---|---|
| Open | $375,200 | New Conventional |
Property History
| Date | Event | Price | Change | Sq Ft Price |
|---|---|---|---|---|
| 07/09/2025 07/09/25 | Price Changed | $399,900 | -2.4% | $254 / Sq Ft |
| 06/19/2025 06/19/25 | For Sale | $409,900 | +3.8% | $261 / Sq Ft |
| 03/14/2025 03/14/25 | Sold | $394,990 | 0.0% | $250 / Sq Ft |
| 01/27/2025 01/27/25 | Pending | -- | -- | -- |
| 09/27/2024 09/27/24 | For Sale | $394,990 | -- | $250 / Sq Ft |
Tax History Compared to Growth
Tax History
| Year | Tax Paid | Tax Assessment Tax Assessment Total Assessment is a certain percentage of the fair market value that is determined by local assessors to be the total taxable value of land and additions on the property. | Land | Improvement |
|---|---|---|---|---|
| 2023 | $8 | $390 | $390 | $0 |
Agents Affiliated with this Home
-
Kathryn Wheeler

Seller's Agent in 2025
Kathryn Wheeler
Iowa Realty Beaverdale
(515) 710-1399
6 in this area
156 Total Sales
-
Erin Herron

Seller's Agent in 2025
Erin Herron
Realty ONE Group Impact
(515) 778-1331
103 in this area
332 Total Sales
-
Jennifer Thorn

Seller Co-Listing Agent in 2025
Jennifer Thorn
Realty ONE Group Impact
(515) 975-7774
99 in this area
337 Total Sales
-
Austin Martin
A
Buyer's Agent in 2025
Austin Martin
Sundance Realty
(515) 473-4289
1 in this area
3 Total Sales
Map
Source: Des Moines Area Association of REALTORS®
MLS Number: 704840
APN: 12-28-253-006
- 315 NW Rosemont Cir
- 810 NW Prairie Rose Ln
- 265 NW Copperleaf Ct
- 295 NW Lavelle Ct
- 275 NW Copperleaf Ct
- 840 NW Prairie Rose Ln
- 270 NW Montego Ct
- 240 NW Lavelle Dr
- 535 NW Rosemont Dr
- 260 NW Montego Ct
- 525 NW Rosemont Dr
- 850 NW Frescott Cir
- 885 NW Sandy Hollow Cir
- 885 NW Frescott Cir
- 855 NW Frescott Cir
- 305 NW Woodmoor Dr
- 285 NW Woodmoor Dr
- 460 NW Gracewood Dr
- 465 NW Gracewood Dr
- 460 NW Independence Cir
