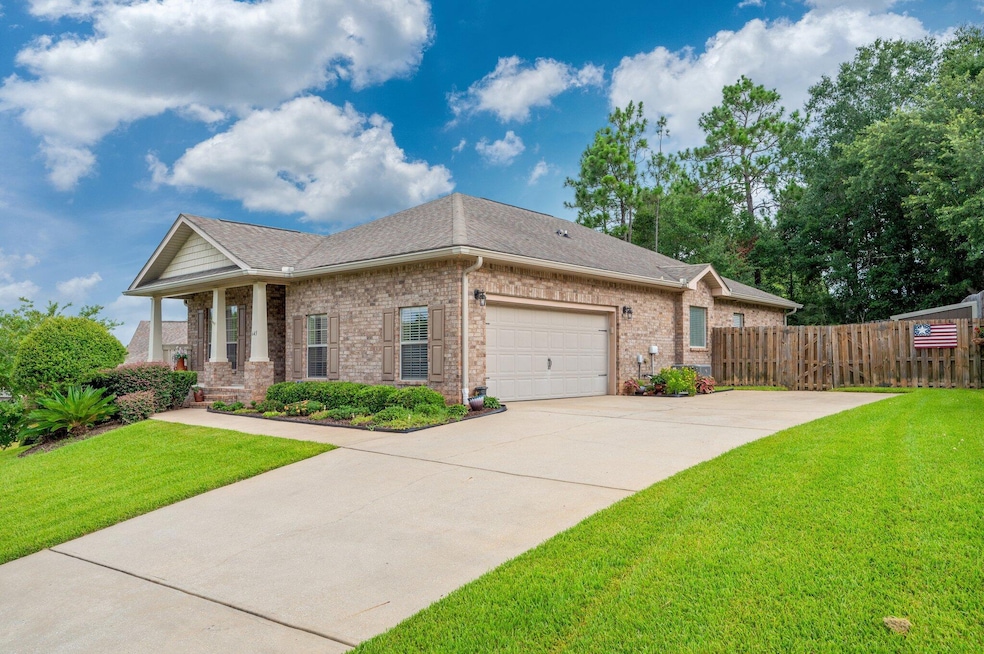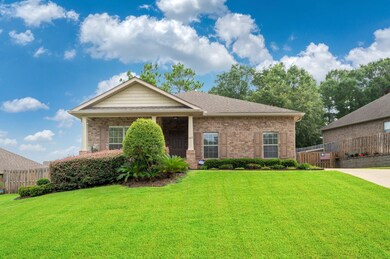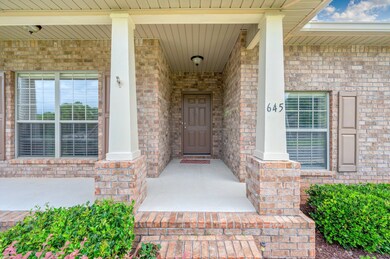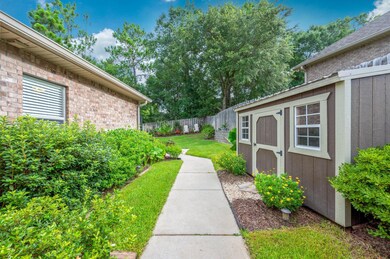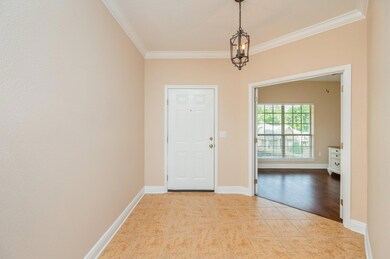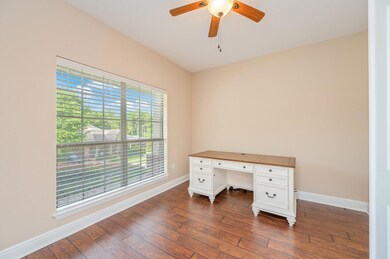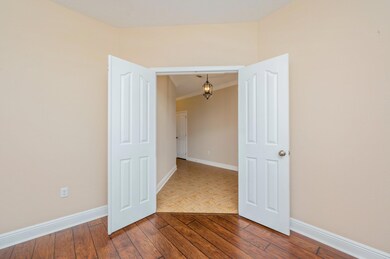
645 Red Fern Rd Crestview, FL 32536
Highlights
- Contemporary Architecture
- Screened Porch
- Walk-In Pantry
- Vaulted Ceiling
- Home Office
- Fireplace
About This Home
As of November 2024Experience the allure of Fox Valley living in this welcoming residence, situated on the southern edge of Crestview, offering a convenient commute to local bases .This home features 3 bedrooms, 2 bathrooms, and a versatile office/flex space. Noteworthy attributes include laminate wood and tile floors, granite countertops in the kitchen, a charming fireplace, stainless steel appliances, a screened-in back patio with epoxy flooring, and garage flooring treated with epoxy. Appreciate the openness provided by cathedral ceilings, a great walk-in pantry, and outdoor amenities such as a sprinkler system and gutters. Washer/dryer, TV above the fireplace, and outdoor shed are included in AS-IS condition. A new HVAC system was installed in 2023. Contact us today to arrange your private showing!
Home Details
Home Type
- Single Family
Est. Annual Taxes
- $2,359
Year Built
- Built in 2011
Lot Details
- 10,454 Sq Ft Lot
- Lot Dimensions are 111.7 x 125.2 x 121.8 x 55.38
- Back Yard Fenced
- Sprinkler System
- Cleared Lot
HOA Fees
- $55 Monthly HOA Fees
Parking
- 2 Car Attached Garage
- Automatic Garage Door Opener
Home Design
- Contemporary Architecture
- Brick Exterior Construction
- Composition Shingle Roof
- Vinyl Trim
Interior Spaces
- 1,780 Sq Ft Home
- 1-Story Property
- Crown Molding
- Coffered Ceiling
- Tray Ceiling
- Vaulted Ceiling
- Ceiling Fan
- Recessed Lighting
- Fireplace
- Window Treatments
- Living Room
- Dining Area
- Home Office
- Screened Porch
- Pull Down Stairs to Attic
- Fire and Smoke Detector
Kitchen
- Breakfast Bar
- Walk-In Pantry
- Induction Cooktop
- Microwave
- Ice Maker
- Dishwasher
Flooring
- Laminate
- Tile
Bedrooms and Bathrooms
- 3 Bedrooms
- 2 Full Bathrooms
- Dual Vanity Sinks in Primary Bathroom
- Separate Shower in Primary Bathroom
- Garden Bath
Laundry
- Laundry Room
- Dryer
- Washer
Outdoor Features
- Rain Gutters
Schools
- Northwood Elementary School
- Shoal River Middle School
- Crestview High School
Utilities
- High Efficiency Air Conditioning
- Central Heating and Cooling System
- Electric Water Heater
- Cable TV Available
Listing and Financial Details
- Assessor Parcel Number 35-3N-24-1002-00CC-0270
Community Details
Overview
- Fox Valley Ph 3 A Subdivision
- The community has rules related to covenants
Recreation
- Community Playground
Ownership History
Purchase Details
Home Financials for this Owner
Home Financials are based on the most recent Mortgage that was taken out on this home.Purchase Details
Home Financials for this Owner
Home Financials are based on the most recent Mortgage that was taken out on this home.Purchase Details
Home Financials for this Owner
Home Financials are based on the most recent Mortgage that was taken out on this home.Purchase Details
Home Financials for this Owner
Home Financials are based on the most recent Mortgage that was taken out on this home.Map
Similar Homes in Crestview, FL
Home Values in the Area
Average Home Value in this Area
Purchase History
| Date | Type | Sale Price | Title Company |
|---|---|---|---|
| Warranty Deed | $325,000 | Waypoint Title | |
| Warranty Deed | $325,000 | Waypoint Title | |
| Warranty Deed | $215,000 | Championship Title Agency Ll | |
| Warranty Deed | $195,000 | -- | |
| Corporate Deed | $192,355 | Dhi Title Of Florida Inc |
Mortgage History
| Date | Status | Loan Amount | Loan Type |
|---|---|---|---|
| Open | $325,000 | VA | |
| Closed | $325,000 | VA | |
| Previous Owner | $185,250 | New Conventional | |
| Previous Owner | $196,490 | VA |
Property History
| Date | Event | Price | Change | Sq Ft Price |
|---|---|---|---|---|
| 11/15/2024 11/15/24 | Sold | $325,000 | 0.0% | $183 / Sq Ft |
| 10/14/2024 10/14/24 | Pending | -- | -- | -- |
| 10/01/2024 10/01/24 | Price Changed | $325,000 | -3.0% | $183 / Sq Ft |
| 08/22/2024 08/22/24 | Price Changed | $335,000 | -1.5% | $188 / Sq Ft |
| 08/01/2024 08/01/24 | Price Changed | $340,000 | -2.9% | $191 / Sq Ft |
| 07/12/2024 07/12/24 | For Sale | $350,000 | +62.8% | $197 / Sq Ft |
| 07/14/2020 07/14/20 | Off Market | $215,000 | -- | -- |
| 08/21/2019 08/21/19 | Off Market | $195,000 | -- | -- |
| 07/27/2018 07/27/18 | Sold | $215,000 | 0.0% | $115 / Sq Ft |
| 07/27/2018 07/27/18 | Pending | -- | -- | -- |
| 04/22/2018 04/22/18 | For Sale | $215,000 | +10.3% | $115 / Sq Ft |
| 06/30/2016 06/30/16 | Sold | $195,000 | 0.0% | $104 / Sq Ft |
| 05/12/2016 05/12/16 | Pending | -- | -- | -- |
| 04/07/2016 04/07/16 | For Sale | $195,000 | -- | $104 / Sq Ft |
Tax History
| Year | Tax Paid | Tax Assessment Tax Assessment Total Assessment is a certain percentage of the fair market value that is determined by local assessors to be the total taxable value of land and additions on the property. | Land | Improvement |
|---|---|---|---|---|
| 2024 | $2,359 | $192,953 | -- | -- |
| 2023 | $2,359 | $187,333 | $0 | $0 |
| 2022 | $2,287 | $181,877 | $0 | $0 |
| 2021 | $2,269 | $176,580 | $0 | $0 |
| 2020 | $2,242 | $174,142 | $0 | $0 |
| 2019 | $2,201 | $170,227 | $30,000 | $140,227 |
| 2018 | $1,900 | $151,380 | $0 | $0 |
| 2017 | $1,875 | $148,266 | $0 | $0 |
| 2016 | $1,742 | $140,615 | $0 | $0 |
| 2015 | $1,768 | $139,638 | $0 | $0 |
| 2014 | $1,359 | $138,530 | $0 | $0 |
Source: Emerald Coast Association of REALTORS®
MLS Number: 954350
APN: 35-3N-24-1002-00CC-0270
- 513 Pheasant Trail
- 546 Tikell Dr
- 336 Egan Dr
- 730 Denise Dr
- 416 Swift Fox Run
- 515 Vulpes Sanctuary Loop
- 316 Egan Dr
- 5130 Whitehurst Ln
- 516 Vulpes Sanctuary Loop
- 5200 Whitehurst Ln
- 5205 Whitehurst Ln
- 238 Foxchase Way
- 664 Brunson St
- 618 Territory Ln
- 304 Grey Fox Cir
- 208 Foxchase Way
- 512 Vale Loop
- 303 Vale Loop
- 4850 Orlimar St
- 109 Eagle Dr
