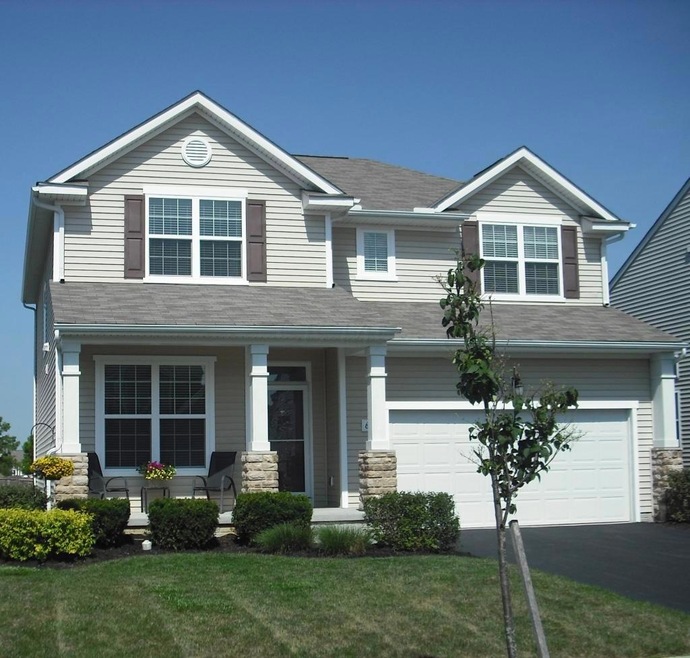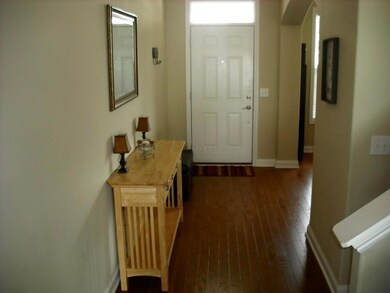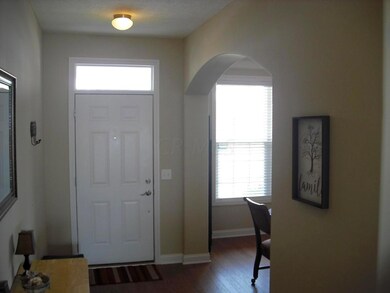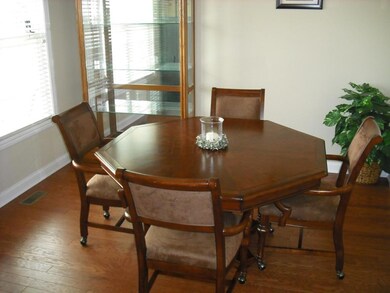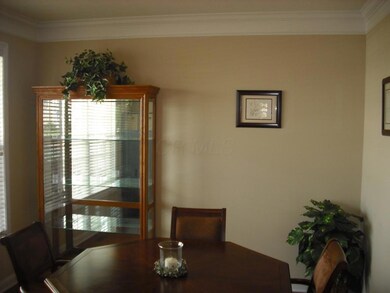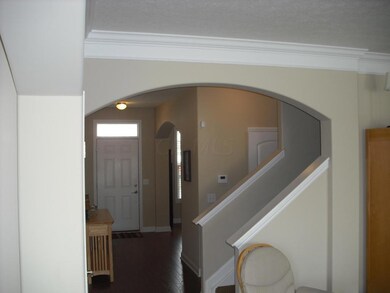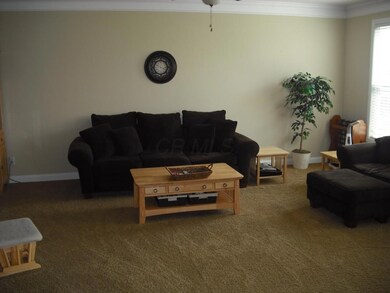
645 Riddler Ridge Dr Blacklick, OH 43004
East Broad NeighborhoodHighlights
- Great Room
- Park
- Forced Air Heating and Cooling System
- 2 Car Attached Garage
- Home Security System
- Carpet
About This Home
As of November 2018Wow!! Pristine Condition!! 9ft ceilings on the 1st floor with arched doorways. The Great room, dining room and kitchen feature lovely crown moldings, with the entry way featuring hardwood flooring that continue into dining room. The spacious kitchen features center island,nice pantry, stainless steel appliances and loads of cabinets. Oversized great room has carpet and ceiling fan.The finished basement features 3 separate areas with a rec room area and an office area and full bath. Upstairs are 4 bedrooms, with a master suite that features ceiling fan, walk in closet and the master bath has separate tub and shower with dual sinks. This home is very spacious and lives much larger than the 2100+ square feet.
Last Agent to Sell the Property
Signature Real Estate License #344160 Listed on: 07/09/2017

Last Buyer's Agent
Sandy Raines
Howard Hanna Real Estate Svcs
Home Details
Home Type
- Single Family
Est. Annual Taxes
- $4,506
Year Built
- Built in 2010
Lot Details
- 6,970 Sq Ft Lot
HOA Fees
- $10 Monthly HOA Fees
Parking
- 2 Car Attached Garage
Home Design
- Vinyl Siding
Interior Spaces
- 2,108 Sq Ft Home
- 2-Story Property
- Insulated Windows
- Great Room
- Basement
- Recreation or Family Area in Basement
- Home Security System
- Laundry on upper level
Kitchen
- Electric Range
- <<microwave>>
- Dishwasher
Flooring
- Carpet
- Vinyl
Bedrooms and Bathrooms
- 4 Bedrooms
Utilities
- Forced Air Heating and Cooling System
- Heating System Uses Gas
Listing and Financial Details
- Assessor Parcel Number 515-277951
Community Details
Overview
- Association Phone (614) 527-7909
- Sbs Prop. Mgt HOA
Recreation
- Park
Ownership History
Purchase Details
Home Financials for this Owner
Home Financials are based on the most recent Mortgage that was taken out on this home.Purchase Details
Home Financials for this Owner
Home Financials are based on the most recent Mortgage that was taken out on this home.Purchase Details
Home Financials for this Owner
Home Financials are based on the most recent Mortgage that was taken out on this home.Purchase Details
Home Financials for this Owner
Home Financials are based on the most recent Mortgage that was taken out on this home.Similar Homes in the area
Home Values in the Area
Average Home Value in this Area
Purchase History
| Date | Type | Sale Price | Title Company |
|---|---|---|---|
| Quit Claim Deed | $125,000 | Chicago Title | |
| Warranty Deed | $250,000 | Stewart Title Box | |
| Survivorship Deed | $243,000 | None Available | |
| Warranty Deed | $208,000 | Alliance Ti |
Mortgage History
| Date | Status | Loan Amount | Loan Type |
|---|---|---|---|
| Open | $104,000 | Purchase Money Mortgage | |
| Previous Owner | $200,000 | Stand Alone Refi Refinance Of Original Loan | |
| Previous Owner | $200,000 | New Conventional | |
| Previous Owner | $194,400 | New Conventional | |
| Previous Owner | $197,600 | New Conventional |
Property History
| Date | Event | Price | Change | Sq Ft Price |
|---|---|---|---|---|
| 03/27/2025 03/27/25 | Off Market | $243,000 | -- | -- |
| 11/19/2018 11/19/18 | Sold | $250,000 | -3.1% | $83 / Sq Ft |
| 10/20/2018 10/20/18 | Pending | -- | -- | -- |
| 08/30/2018 08/30/18 | For Sale | $258,000 | +6.2% | $86 / Sq Ft |
| 08/28/2017 08/28/17 | Sold | $243,000 | -2.8% | $115 / Sq Ft |
| 07/29/2017 07/29/17 | Pending | -- | -- | -- |
| 07/05/2017 07/05/17 | For Sale | $249,900 | -- | $119 / Sq Ft |
Tax History Compared to Growth
Tax History
| Year | Tax Paid | Tax Assessment Tax Assessment Total Assessment is a certain percentage of the fair market value that is determined by local assessors to be the total taxable value of land and additions on the property. | Land | Improvement |
|---|---|---|---|---|
| 2024 | $6,947 | $134,230 | $29,790 | $104,440 |
| 2023 | $7,132 | $134,225 | $29,785 | $104,440 |
| 2022 | $5,384 | $87,960 | $13,060 | $74,900 |
| 2021 | $5,414 | $87,960 | $13,060 | $74,900 |
| 2020 | $5,381 | $87,960 | $13,060 | $74,900 |
| 2019 | $4,849 | $73,370 | $10,890 | $62,480 |
| 2018 | $4,653 | $73,370 | $10,890 | $62,480 |
| 2017 | $4,771 | $73,370 | $10,890 | $62,480 |
| 2016 | $4,506 | $64,820 | $10,080 | $54,740 |
| 2015 | $4,434 | $64,820 | $10,080 | $54,740 |
| 2014 | $4,486 | $64,820 | $10,080 | $54,740 |
| 2013 | $2,233 | $64,820 | $10,080 | $54,740 |
Agents Affiliated with this Home
-
S
Seller's Agent in 2018
Sandy Raines
Howard Hanna Real Estate Svcs
-
N
Seller Co-Listing Agent in 2018
Nicole Ribich
Howard Hanna Real Estate Svcs
-
Ahmed Salad

Buyer's Agent in 2018
Ahmed Salad
Key Realty
(614) 586-5017
3 in this area
86 Total Sales
-
Terry Warren
T
Seller's Agent in 2017
Terry Warren
Signature Real Estate
(614) 296-1839
16 Total Sales
Map
Source: Columbus and Central Ohio Regional MLS
MLS Number: 217023748
APN: 515-277951
- 8547 Haleigh Woods Dr Unit 267
- 8601 Crooked Maple Dr
- 8618 Crooked Maple Dr
- 8501 Arlen Dr
- 8660 Crooked Maple Dr
- 8698 Aconite Dr
- 8347 Vega Dr
- 8656 Brenstuhl Park Dr
- 7931 Champaign Dr
- 425 Kestrel Dr
- 8136 Kennedy Rd
- 978 Vanwert Loop
- 7901 Champaign Dr
- 547 Marcum Rd
- 929 Preble Dr
- 8386 Hickory Overlook Unit 8386
- 7888 Meranda Dr
- 8126 Mandalay Rd
- 324 Lost River Dr Unit 324
- 1118 Barlowe Run Dr
