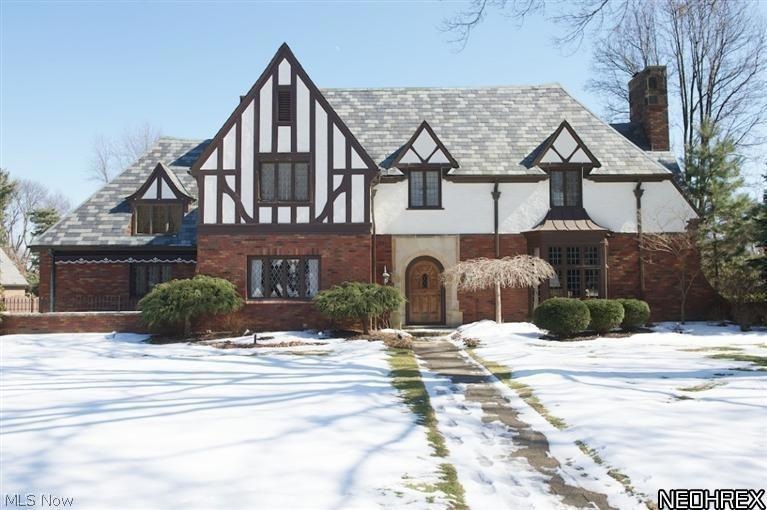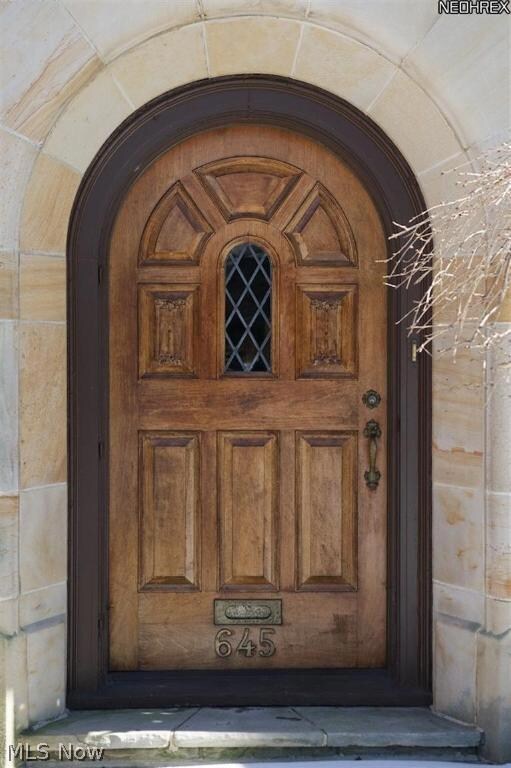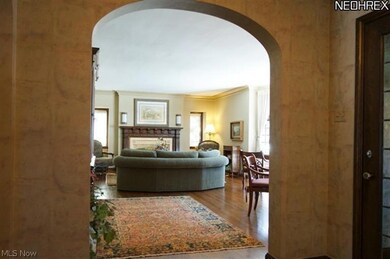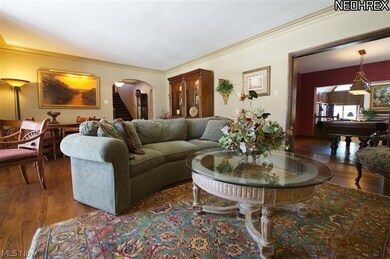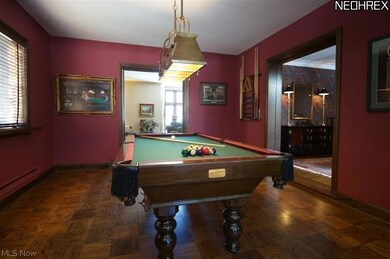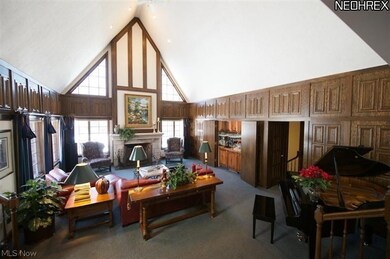
645 Ridgecrest Rd Akron, OH 44303
Merriman Hills NeighborhoodHighlights
- Fitness Center
- Views of Trees
- Tudor Architecture
- In Ground Pool
- Deck
- 2 Fireplaces
About This Home
As of January 2019Striking custom wood door, newer slate roof, lead glass windows & exquisite landscaping welcome all to this exquisite West Akron tudor just minutes from Portage CC. Foyer with beautiful iron work, arched doorway & wood flrs. Cathedral ceilings, massive stone FP, cstm paneling conceals wet bar & TV in this FR addition. Pass through the billiards rm to the expansive Formal LR tastefully appointed another FP and cozy bay window areas for chess or reading. Formal DR is large enough for the best entertaining & is convenient to the well-planned kitchen. Brkfst rm. w views of the pool & backyard. Don't miss the home office w wood flrs & large windows. 2nd Fl offers a private Mstr suite wi glamour bath and large walk in closet. 3 other BR's all generous in size and 2 additional full baths round out the second fl. LL offers rec room, exercise area, large laundry wi lots of room for hang-dry items. In ground pool, Pool house w FP, composite deck, hot tub, perrenials, retr awning. Classic!
Last Agent to Sell the Property
Lorna Justice
Deleted Agent License #2007000004 Listed on: 03/09/2014
Home Details
Home Type
- Single Family
Est. Annual Taxes
- $10,511
Year Built
- Built in 1929
Lot Details
- 0.55 Acre Lot
- Lot Dimensions are 94x229
- Privacy Fence
- Irregular Lot
Parking
- 2 Car Attached Garage
- Garage Door Opener
Home Design
- Tudor Architecture
- Brick Exterior Construction
- Slate Roof
- Stucco
Interior Spaces
- 2-Story Property
- Wired For Sound
- 2 Fireplaces
- Views of Trees
- Finished Basement
- Basement Fills Entire Space Under The House
- Fire and Smoke Detector
Kitchen
- Built-In Oven
- Range
- Dishwasher
- Disposal
Bedrooms and Bathrooms
- 4 Bedrooms
Pool
- In Ground Pool
- Spa
Outdoor Features
- Deck
- Patio
Utilities
- Forced Air Heating and Cooling System
- Heating System Uses Gas
- Hot Water Heating System
Listing and Financial Details
- Assessor Parcel Number 6735264
Community Details
Overview
- No Home Owners Association
- Ridgecrest Subdivision
Recreation
- Fitness Center
- Community Pool
Ownership History
Purchase Details
Home Financials for this Owner
Home Financials are based on the most recent Mortgage that was taken out on this home.Purchase Details
Home Financials for this Owner
Home Financials are based on the most recent Mortgage that was taken out on this home.Purchase Details
Purchase Details
Home Financials for this Owner
Home Financials are based on the most recent Mortgage that was taken out on this home.Similar Homes in Akron, OH
Home Values in the Area
Average Home Value in this Area
Purchase History
| Date | Type | Sale Price | Title Company |
|---|---|---|---|
| Deed | $820,000 | None Available | |
| Interfamily Deed Transfer | -- | None Available | |
| Warranty Deed | $565,000 | Competitive Title | |
| Warranty Deed | $540,000 | Competitive Title Agency |
Mortgage History
| Date | Status | Loan Amount | Loan Type |
|---|---|---|---|
| Open | $697,000 | Adjustable Rate Mortgage/ARM | |
| Previous Owner | $200,000 | New Conventional | |
| Previous Owner | $100,000 | Credit Line Revolving | |
| Previous Owner | $305,000 | New Conventional | |
| Previous Owner | $100,000 | Credit Line Revolving |
Property History
| Date | Event | Price | Change | Sq Ft Price |
|---|---|---|---|---|
| 01/03/2019 01/03/19 | Sold | $820,000 | -3.4% | $180 / Sq Ft |
| 11/15/2018 11/15/18 | Pending | -- | -- | -- |
| 11/11/2018 11/11/18 | For Sale | $849,000 | +57.2% | $187 / Sq Ft |
| 04/17/2014 04/17/14 | Sold | $540,000 | -1.8% | $119 / Sq Ft |
| 03/24/2014 03/24/14 | Pending | -- | -- | -- |
| 03/09/2014 03/09/14 | For Sale | $549,900 | -- | $121 / Sq Ft |
Tax History Compared to Growth
Tax History
| Year | Tax Paid | Tax Assessment Tax Assessment Total Assessment is a certain percentage of the fair market value that is determined by local assessors to be the total taxable value of land and additions on the property. | Land | Improvement |
|---|---|---|---|---|
| 2025 | $11,797 | $225,631 | $32,375 | $193,256 |
| 2024 | $11,797 | $225,631 | $32,375 | $193,256 |
| 2023 | $11,797 | $225,631 | $32,375 | $193,256 |
| 2022 | $12,415 | $186,995 | $28,399 | $158,596 |
| 2021 | $12,428 | $186,995 | $28,399 | $158,596 |
| 2020 | $12,237 | $187,000 | $28,400 | $158,600 |
| 2019 | $11,033 | $152,790 | $28,400 | $124,390 |
| 2018 | $10,883 | $152,790 | $28,400 | $124,390 |
| 2017 | $10,400 | $152,790 | $28,400 | $124,390 |
| 2016 | $10,407 | $143,460 | $28,400 | $115,060 |
| 2015 | $10,400 | $143,460 | $28,400 | $115,060 |
| 2014 | $10,314 | $143,460 | $28,400 | $115,060 |
| 2013 | $10,555 | $147,610 | $28,400 | $119,210 |
Agents Affiliated with this Home
-
Jenny Frantz

Seller's Agent in 2019
Jenny Frantz
Howard Hanna
(330) 329-7220
36 in this area
195 Total Sales
-
L
Seller's Agent in 2014
Lorna Justice
Deleted Agent
Map
Source: MLS Now
MLS Number: 3479881
APN: 67-35264
- 754 Merriman Rd
- 709 Palisades Dr
- 566 Oneida Ave
- 0 Belleau Wood Dr
- 891 Sovereign Rd
- 560 Malvern Rd
- 856 Lafayette Dr
- 685 Ecton Rd
- 430 Delaware Ave
- 889 Eaton Ave
- 626 Megglen Ave
- 593 Mardon Ave
- 468 Palisades Dr
- 834 Eaton Park Ln
- 1090 Kingswood Dr
- 1056 Garman Rd
- 333 N Portage Path Unit 6
- 275 N Portage Path Unit 5F
- 875 Hereford Dr
- 255 N Portage Path Unit 210
