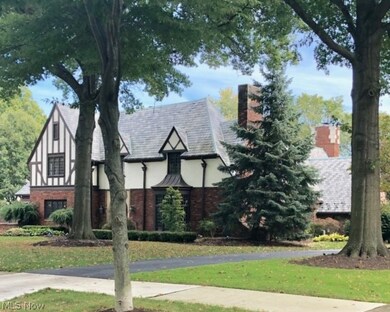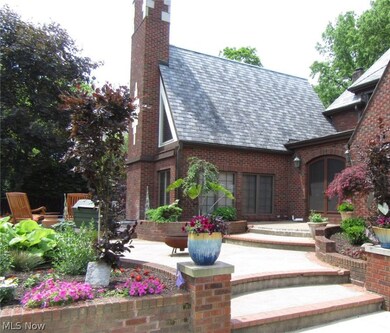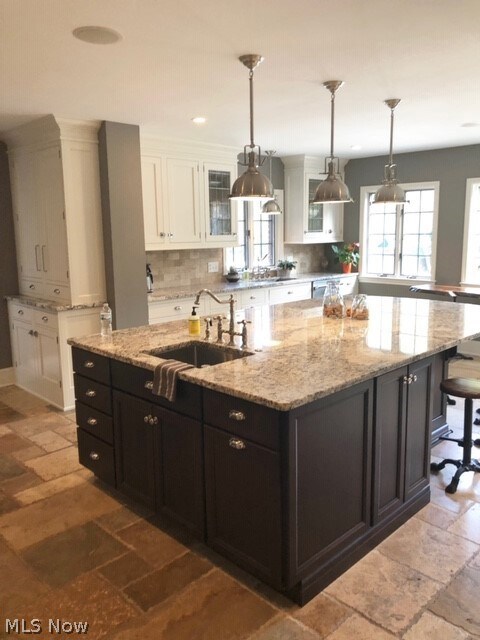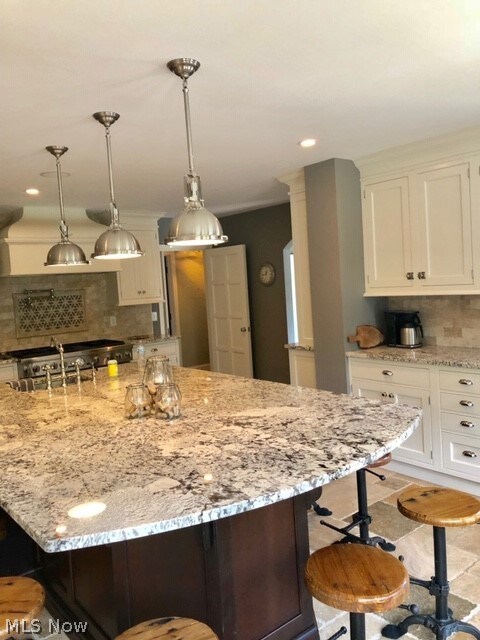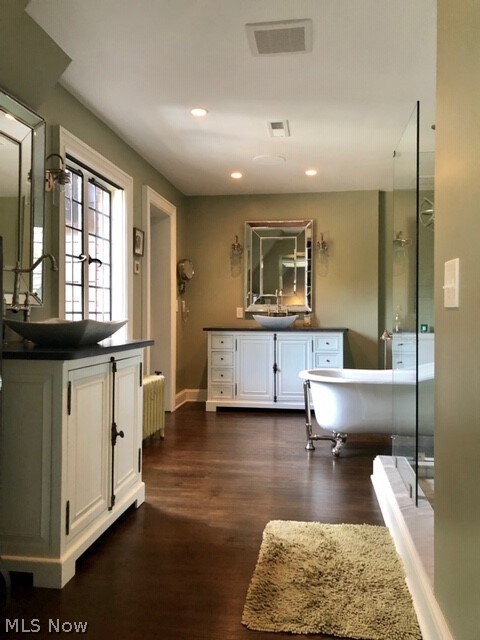
645 Ridgecrest Rd Akron, OH 44303
Merriman Hills NeighborhoodHighlights
- Fitness Center
- Tudor Architecture
- No HOA
- In Ground Pool
- 2 Fireplaces
- 2 Car Attached Garage
About This Home
As of January 2019Stunning West Akron Tudor home on lovely treelined street with sidewalks and gas lights set the stage w/ exquisite grounds & lush perennials centered around kidney shaped pool w/pool house w/FP, terraced patios, and new Trek deck. Custom wood door leading you to large foyer w/ beautiful HW flooring, crown molding, arched doorways, ironwork . Great flow w/main rooms openly connected. The cathedral ceiling FR has massive stone FP, wall of cstm builtins concealing wet bar and Tv and recently appointed w/ incredible Herringbone Wood Flooring. Pass through the billiards room into LR w/ cozy FP and bright bay window. Lovely formal DR. adjacent to sunroom and large kitchen area incld. eating & computer area. From the kit there is also access to the the front patio w/retr awning. FF is finished w/ study and 2 half baths. The 2nd floor offers generous master w/steam shower, walk in closet, his/her sinks. There are 3 add’l bedrooms 2 baths (1 NEW). The LL is finished w/family room, workout area and tons of storage.
Home Details
Home Type
- Single Family
Est. Annual Taxes
- $10,314
Year Built
- Built in 1929
Lot Details
- 0.55 Acre Lot
- Lot Dimensions are 94x229
- West Facing Home
- Wood Fence
- Irregular Lot
Parking
- 2 Car Attached Garage
- Garage Door Opener
Home Design
- Tudor Architecture
- Brick Exterior Construction
- Shake Roof
- Stucco
Interior Spaces
- 2-Story Property
- Wired For Sound
- 2 Fireplaces
- Home Security System
Kitchen
- Cooktop
- Microwave
- Dishwasher
- Disposal
Bedrooms and Bathrooms
- 4 Bedrooms
- 5 Bathrooms
Partially Finished Basement
- Basement Fills Entire Space Under The House
- Sump Pump
Pool
- In Ground Pool
- Spa
Outdoor Features
- Patio
Utilities
- Forced Air Heating and Cooling System
- Heating System Uses Gas
- Hot Water Heating System
Listing and Financial Details
- Home warranty included in the sale of the property
- Assessor Parcel Number 6735264
Community Details
Overview
- No Home Owners Association
- Ridgecrest Subdivision
Recreation
- Fitness Center
- Community Pool
Ownership History
Purchase Details
Home Financials for this Owner
Home Financials are based on the most recent Mortgage that was taken out on this home.Purchase Details
Home Financials for this Owner
Home Financials are based on the most recent Mortgage that was taken out on this home.Purchase Details
Purchase Details
Home Financials for this Owner
Home Financials are based on the most recent Mortgage that was taken out on this home.Similar Homes in Akron, OH
Home Values in the Area
Average Home Value in this Area
Purchase History
| Date | Type | Sale Price | Title Company |
|---|---|---|---|
| Deed | $820,000 | None Available | |
| Interfamily Deed Transfer | -- | None Available | |
| Warranty Deed | $565,000 | Competitive Title | |
| Warranty Deed | $540,000 | Competitive Title Agency |
Mortgage History
| Date | Status | Loan Amount | Loan Type |
|---|---|---|---|
| Open | $697,000 | Adjustable Rate Mortgage/ARM | |
| Previous Owner | $200,000 | New Conventional | |
| Previous Owner | $100,000 | Credit Line Revolving | |
| Previous Owner | $305,000 | New Conventional | |
| Previous Owner | $100,000 | Credit Line Revolving |
Property History
| Date | Event | Price | Change | Sq Ft Price |
|---|---|---|---|---|
| 01/03/2019 01/03/19 | Sold | $820,000 | -3.4% | $180 / Sq Ft |
| 11/15/2018 11/15/18 | Pending | -- | -- | -- |
| 11/11/2018 11/11/18 | For Sale | $849,000 | +57.2% | $187 / Sq Ft |
| 04/17/2014 04/17/14 | Sold | $540,000 | -1.8% | $119 / Sq Ft |
| 03/24/2014 03/24/14 | Pending | -- | -- | -- |
| 03/09/2014 03/09/14 | For Sale | $549,900 | -- | $121 / Sq Ft |
Tax History Compared to Growth
Tax History
| Year | Tax Paid | Tax Assessment Tax Assessment Total Assessment is a certain percentage of the fair market value that is determined by local assessors to be the total taxable value of land and additions on the property. | Land | Improvement |
|---|---|---|---|---|
| 2025 | $11,797 | $225,631 | $32,375 | $193,256 |
| 2024 | $11,797 | $225,631 | $32,375 | $193,256 |
| 2023 | $11,797 | $225,631 | $32,375 | $193,256 |
| 2022 | $12,415 | $186,995 | $28,399 | $158,596 |
| 2021 | $12,428 | $186,995 | $28,399 | $158,596 |
| 2020 | $12,237 | $187,000 | $28,400 | $158,600 |
| 2019 | $11,033 | $152,790 | $28,400 | $124,390 |
| 2018 | $10,883 | $152,790 | $28,400 | $124,390 |
| 2017 | $10,400 | $152,790 | $28,400 | $124,390 |
| 2016 | $10,407 | $143,460 | $28,400 | $115,060 |
| 2015 | $10,400 | $143,460 | $28,400 | $115,060 |
| 2014 | $10,314 | $143,460 | $28,400 | $115,060 |
| 2013 | $10,555 | $147,610 | $28,400 | $119,210 |
Agents Affiliated with this Home
-

Seller's Agent in 2019
Jenny Frantz
Howard Hanna
(330) 329-7220
36 in this area
193 Total Sales
-
L
Seller's Agent in 2014
Lorna Justice
Deleted Agent
Map
Source: MLS Now (Howard Hanna)
MLS Number: 4053189
APN: 67-35264
- 754 Merriman Rd
- 575 Delaware Ave
- 0 Belleau Wood Dr
- 891 Sovereign Rd
- 560 Malvern Rd
- 856 Lafayette Dr
- 570 Palisades Dr
- 430 Delaware Ave
- 922 Mayfair Rd
- 889 Eaton Ave
- 593 Mardon Ave
- 468 Palisades Dr
- 834 Eaton Park Ln
- 1090 Kingswood Dr
- 1056 Garman Rd
- 333 N Portage Path Unit 6
- 275 N Portage Path Unit 5F
- 875 Hereford Dr
- 255 N Portage Path Unit 213
- 1107 Greenvale Ave

