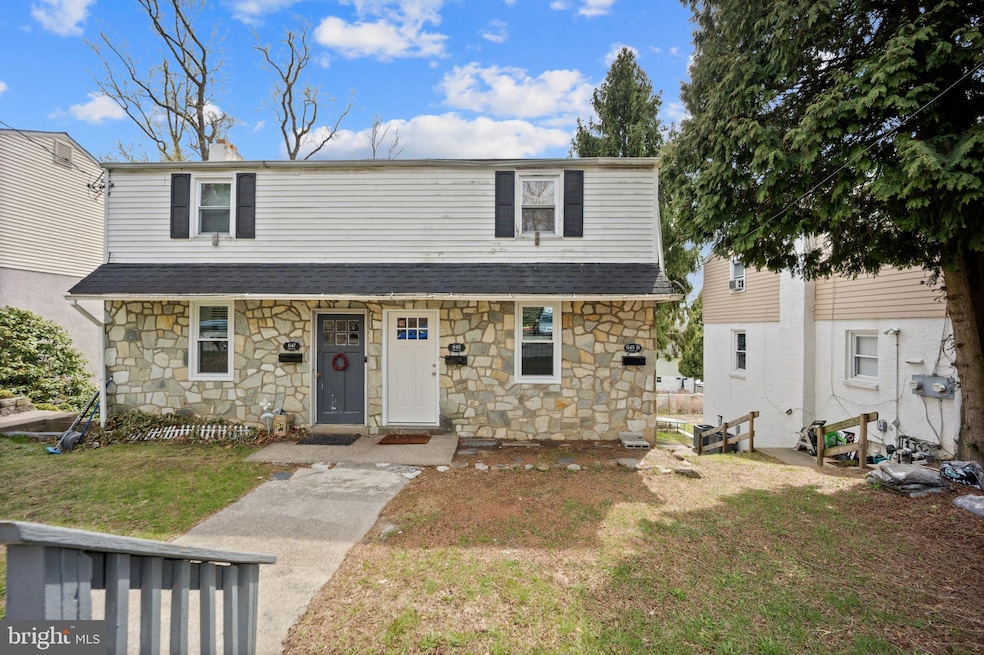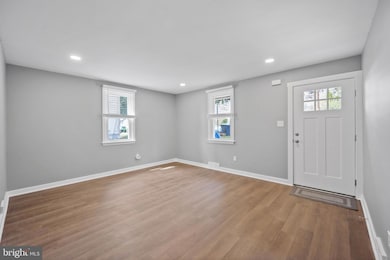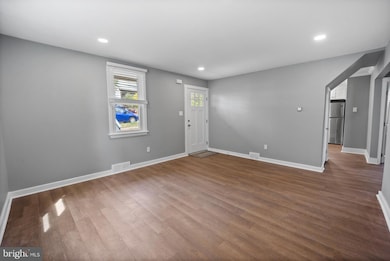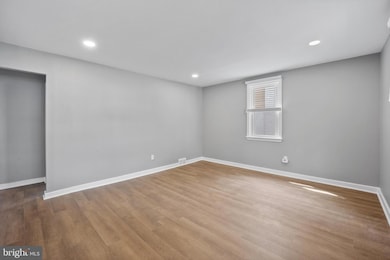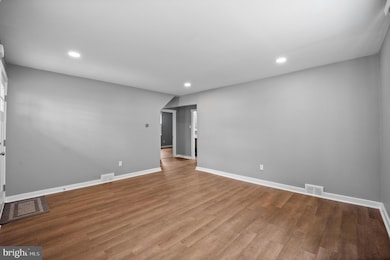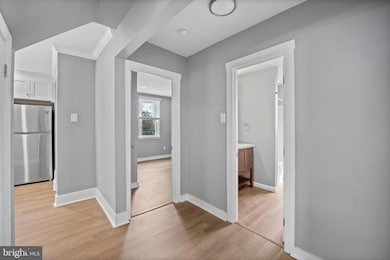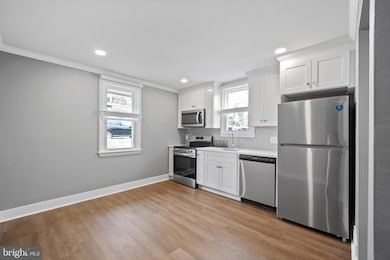645 Roberts Ave Unit 2ND FLOOR Glenside, PA 19038
Highlights
- Traditional Floor Plan
- Main Floor Bedroom
- Family Room Off Kitchen
- Abington Senior High School Rated A-
- No HOA
- Eat-In Kitchen
About This Home
Tours will be held on Sun., July 20 from 1-3 p.m. *** Live in peace and comfort in this newly renovated two-bedroom, one-bath, second-floor rental in Glenside.
Featuring modern updates and a traditional layout, this unit offers spacious bedrooms, ample closet space, a large living area flooded with natural light, a kitchen with plenty of cabinet storage, a built-in laundry area, and is ready for you to move in and call it home.
Conveniently located near public transportation, Keswick Village’s shops and restaurants, and all that Abington School District has to offer. Schedule your tour today. Available for immediate occupancy. ***Please note: Photos are for reference only. They are of a similar unit and may not reflect the exact layout or finishes of the available unit.
Open House Schedule
-
Sunday, July 20, 20251:00 to 3:00 pm7/20/2025 1:00:00 PM +00:007/20/2025 3:00:00 PM +00:00Add to Calendar
Condo Details
Home Type
- Condominium
Year Built
- Built in 1962 | Remodeled in 2025
Lot Details
- Infill Lot
- Property is in excellent condition
Home Design
- Vinyl Siding
- Stucco
Interior Spaces
- 1,792 Sq Ft Home
- Property has 2 Levels
- Traditional Floor Plan
- Recessed Lighting
- Family Room Off Kitchen
- Combination Kitchen and Dining Room
- Luxury Vinyl Plank Tile Flooring
Kitchen
- Eat-In Kitchen
- Electric Oven or Range
- Built-In Microwave
- Freezer
- Dishwasher
Bedrooms and Bathrooms
- 2 Bedrooms
- Main Floor Bedroom
- Walk-In Closet
- 1 Full Bathroom
- Bathtub with Shower
Laundry
- Laundry on upper level
- Stacked Washer and Dryer
Parking
- 1 Parking Space
- 1 Driveway Space
- On-Street Parking
- Parking Lot
- Off-Street Parking
Accessible Home Design
- Level Entry For Accessibility
Schools
- Copper Beech Elementary School
- Abington Junior High School
- Abington Senior High School
Utilities
- Forced Air Heating and Cooling System
- Municipal Trash
Listing and Financial Details
- Residential Lease
- Security Deposit $2,000
- Tenant pays for insurance, internet, all utilities
- The owner pays for trash collection, water, snow removal
- Rent includes water
- 12-Month Min and 24-Month Max Lease Term
- Available 8/1/25
- Assessor Parcel Number 30-00-56808-006
Community Details
Overview
- No Home Owners Association
- 3 Units
- Low-Rise Condominium
- Glenside Subdivision
Pet Policy
- Cats Allowed
Map
Source: Bright MLS
MLS Number: PAMC2147044
- 2462 Ardsley Ave
- 2465 Edgecomb Ave
- 671 Edge Hill Rd
- 628 Edge Hill Rd
- 449 Linden Ave
- 2539 Jenkintown Rd Unit 103
- 596 N Tyson Ave
- 2329 Pleasant Ave
- 0 Tyson Ave Unit PAMC2112670
- 2245 Pleasant Ave
- 805 N Easton Rd
- 2732 Jenkintown Rd
- 718 Fern Rd
- 868 Tyson Ave
- 241 Edge Hill Rd
- 354 Monroe Ave
- 908 Edge Hill Rd
- 2171 Kenmore Ave
- 414 Edgley Ave
- 2715 Ivy Ln
- 449 Roslyn Ave
- 501 Edge Hill Rd
- 868 Hilldale Rd Unit 16
- 875 N Easton Rd
- 522 Central Ave Unit 2
- 142 Mount Carmel Ave
- 1050-1070 Tyson Ave
- 2763 Mount Carmel Ave Unit 2
- 518 East Ave
- 841 Highland Ave
- 914 Penn Ave
- 142 Harrison Ave Unit 1ST FLOOR
- 131 New St Unit B
- 1875 Jenkintown Rd
- 1228 East Ave
- 209 Hillside Ave
- 1310 Easton Rd
- 1057 Fitzwatertown Rd
- 100 West Ave
- 100 West Ave Unit W203
