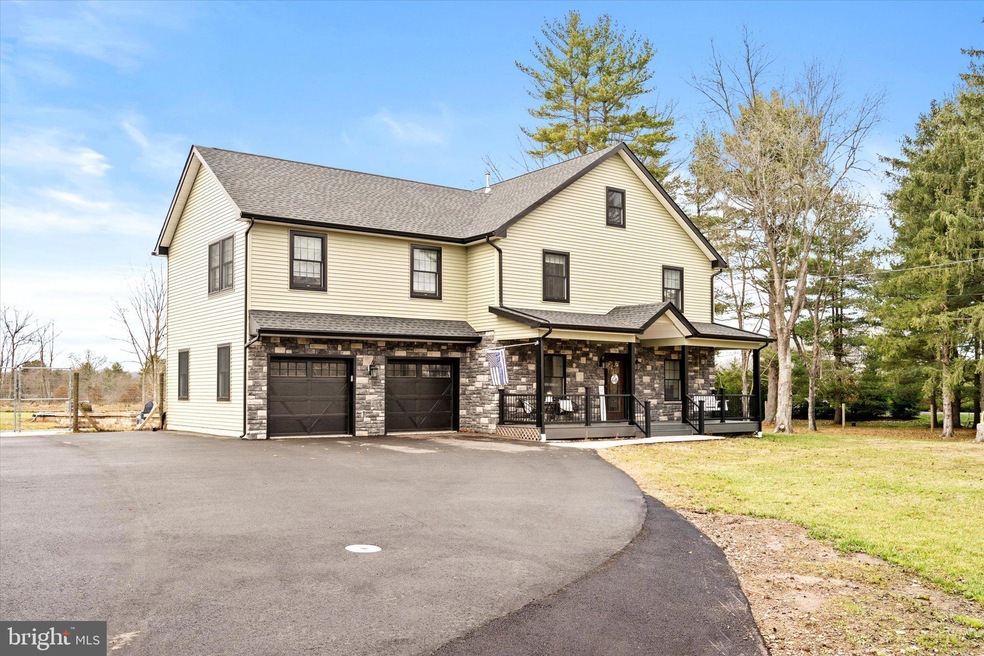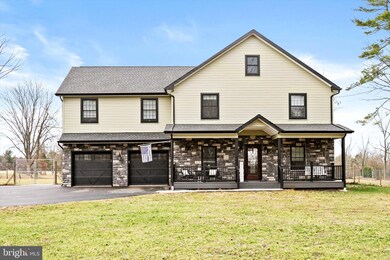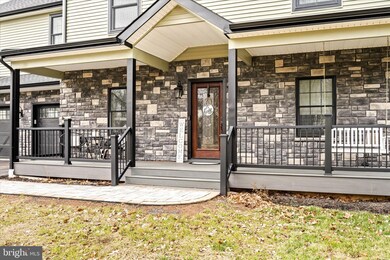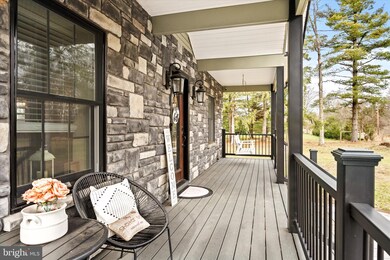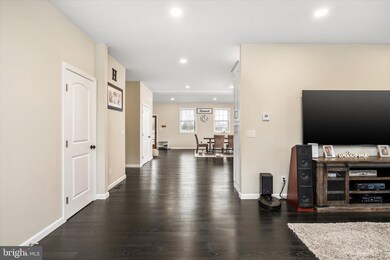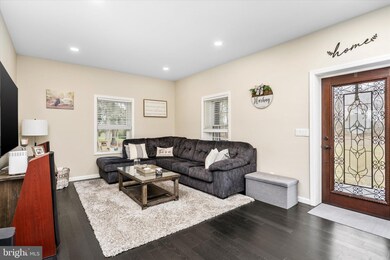
645 Scotch Rd Pennington, NJ 08534
Estimated Value: $749,000 - $884,168
Highlights
- Above Ground Pool
- Gourmet Kitchen
- 1.8 Acre Lot
- Hopewell Valley Central High School Rated A
- View of Trees or Woods
- Open Floorplan
About This Home
As of March 2023Custom Contemporary Colonial with all the bells & whistles you crave! It's love at first sight!
Reconstructed in 2020 this property will not disappoint, instant curb appeal greets you, a smart stylish exterior with a delightful front porch invites you inside to the reinvented open floor plan, with gorgeous hardwood flooring running through the entire main level. A well-lit spacious living room leads you into the kitchen, which is a chefs delight with black stainless-steel appliances, built-in microwave, premium quartz countertops, upgraded cabinets, huge center island with farmers sink. Flowing from the kitchen is the open and expansive dining and family rooms which overlook the backyard. Rounding out the main floor is a huge pantry closet, powder room and access to the 2-car garage. A nice wide-open staircase leads you upstairs, which offers 3 spacious and bright bedrooms, private master suite, a hall bath, and laundry room. Retreat to the master suite with walk-in closet with organizers, a luxurious master bath with double stall shower and double vanity. Down to the backyard with fabulous views of the open space surrounds you. Enjoy quiet time or entertaining on the paver patio with built-in firepit, a semi in- ground salt water pool with a 12X16 trex deck & a hot tub all for your enjoyment. Special features of this home include on demand hot water heater, custom window treatments, large closets, whole house generator, parking for 6-8 cars in extra large driveway, a great location and Hopewell Township Schools. Redone to perfection with the finest materials, make this tastefully redone colonial yours.
Last Agent to Sell the Property
Smires & Associates License #9236000 Listed on: 01/09/2023

Home Details
Home Type
- Single Family
Est. Annual Taxes
- $15,000
Year Built
- Built in 1952 | Remodeled in 2020
Lot Details
- 1.8 Acre Lot
- Property is in excellent condition
- Property is zoned R100
Parking
- 2 Car Direct Access Garage
- 7 Driveway Spaces
- Front Facing Garage
- Garage Door Opener
Home Design
- Colonial Architecture
- Contemporary Architecture
- Slab Foundation
- Architectural Shingle Roof
- Stone Siding
- Vinyl Siding
Interior Spaces
- 2,490 Sq Ft Home
- Property has 2 Levels
- Open Floorplan
- Family Room Off Kitchen
- Living Room
- Combination Kitchen and Dining Room
- Views of Woods
Kitchen
- Gourmet Kitchen
- Gas Oven or Range
- Built-In Microwave
- Dishwasher
- Stainless Steel Appliances
- Kitchen Island
- Upgraded Countertops
Flooring
- Wood
- Carpet
Bedrooms and Bathrooms
- 4 Bedrooms
- En-Suite Primary Bedroom
- En-Suite Bathroom
- Walk-In Closet
- Bathtub with Shower
- Walk-in Shower
Laundry
- Laundry Room
- Dryer
- Washer
Pool
- Above Ground Pool
- Saltwater Pool
Schools
- Bear Tavern Elementary School
- Timberland Middle School
- Hoval High School
Utilities
- Forced Air Heating and Cooling System
- Cooling System Utilizes Natural Gas
- Vented Exhaust Fan
- Well
- Tankless Water Heater
- On Site Septic
Community Details
- No Home Owners Association
Listing and Financial Details
- Tax Lot 00047 01
- Assessor Parcel Number 06-00062 01-00047 01
Ownership History
Purchase Details
Home Financials for this Owner
Home Financials are based on the most recent Mortgage that was taken out on this home.Purchase Details
Home Financials for this Owner
Home Financials are based on the most recent Mortgage that was taken out on this home.Purchase Details
Purchase Details
Purchase Details
Similar Homes in Pennington, NJ
Home Values in the Area
Average Home Value in this Area
Purchase History
| Date | Buyer | Sale Price | Title Company |
|---|---|---|---|
| -- | $750,000 | Westcor Land Title | |
| Harhay Christopher M | $540,000 | Monarch Title Agency Inc | |
| Harhay Christopher M | $540,000 | Monarch Title | |
| 111 Summit Llc | $95,000 | Emerald Title Agency | |
| Integrity Capital Investments Llc | $90,000 | Emerald Title Agency | |
| Cundiff Steven T | -- | -- |
Mortgage History
| Date | Status | Borrower | Loan Amount |
|---|---|---|---|
| Open | Given Named Not | $650,000 | |
| Previous Owner | Harhay Christopher M | $432,000 |
Property History
| Date | Event | Price | Change | Sq Ft Price |
|---|---|---|---|---|
| 03/27/2023 03/27/23 | Sold | $750,000 | -6.1% | $301 / Sq Ft |
| 03/01/2023 03/01/23 | Pending | -- | -- | -- |
| 02/14/2023 02/14/23 | Price Changed | $799,000 | -3.7% | $321 / Sq Ft |
| 02/01/2023 02/01/23 | Price Changed | $829,900 | -1.8% | $333 / Sq Ft |
| 01/21/2023 01/21/23 | Price Changed | $845,000 | -3.4% | $339 / Sq Ft |
| 01/09/2023 01/09/23 | For Sale | $875,000 | -- | $351 / Sq Ft |
Tax History Compared to Growth
Tax History
| Year | Tax Paid | Tax Assessment Tax Assessment Total Assessment is a certain percentage of the fair market value that is determined by local assessors to be the total taxable value of land and additions on the property. | Land | Improvement |
|---|---|---|---|---|
| 2024 | $15,317 | $501,200 | $151,200 | $350,000 |
| 2023 | $15,317 | $501,200 | $151,200 | $350,000 |
| 2022 | $15,001 | $501,200 | $151,200 | $350,000 |
| 2021 | $4,628 | $151,300 | $151,200 | $100 |
| 2020 | $5,388 | $180,500 | $151,200 | $29,300 |
| 2019 | $5,256 | $180,500 | $151,200 | $29,300 |
| 2018 | $5,159 | $180,500 | $151,200 | $29,300 |
| 2017 | $5,018 | $180,500 | $151,200 | $29,300 |
| 2016 | $4,744 | $180,500 | $151,200 | $29,300 |
| 2015 | $4,792 | $180,500 | $151,200 | $29,300 |
| 2014 | $4,693 | $180,500 | $151,200 | $29,300 |
Agents Affiliated with this Home
-
Edward Smires

Seller's Agent in 2023
Edward Smires
Smires & Associates
(609) 638-2904
1 in this area
162 Total Sales
-
Jacqueline Thomas

Buyer's Agent in 2023
Jacqueline Thomas
Keller Williams Premier
(609) 658-0517
2 in this area
190 Total Sales
Map
Source: Bright MLS
MLS Number: NJME2025652
APN: 06-00062-01-00047-01
- 2 Hunters Ridge Dr
- 329 Penn Titusville Rd
- 177 Pennington Harbourton Rd
- 6 Timberlane Dr
- 9 Morningside Dr
- 13 Morningside Dr
- 131 W Franklin Ave
- 309 Pennington - Harbourton Rd
- 58 Woosamonsa Rd
- 133 Woosamonsa Rd
- 58 Woosamonsa Rd - Lot 3 03
- 8 Railroad Place
- 6 W Franklin Ave
- 23 Academy Ct
- 120 S Main St
- 124 S Main St
- 404 Burd St
- 221 S Main St
- 51 Eglantine Ave
- 47 Eglantine Ave
- 645 Scotch Rd
- 121 Aaron Truehart Way
- 000 Scotch Rd
- 643 Scotch Rd
- 705 Old Scotch Rd
- 641 Scotch Rd
- 639 Scotch Rd
- 637 Scotch Rd
- 228 Pennington Harbourton Rd
- 230 Pennington Harbourton Rd
- 232 Pennington Harbourton Rd
- 635 Scotch Rd
- 234 Pennington Harbourton Rd
- 633 Scotch Rd
- 236 Pennington Harbourton Rd
- 238 Pennington Harbourton Rd
- 528 Penn Harbourton Rd
- 3 Hunters Ridge Dr
- 629 Scotch Rd
- 240 Pennington Harbourton Rd
