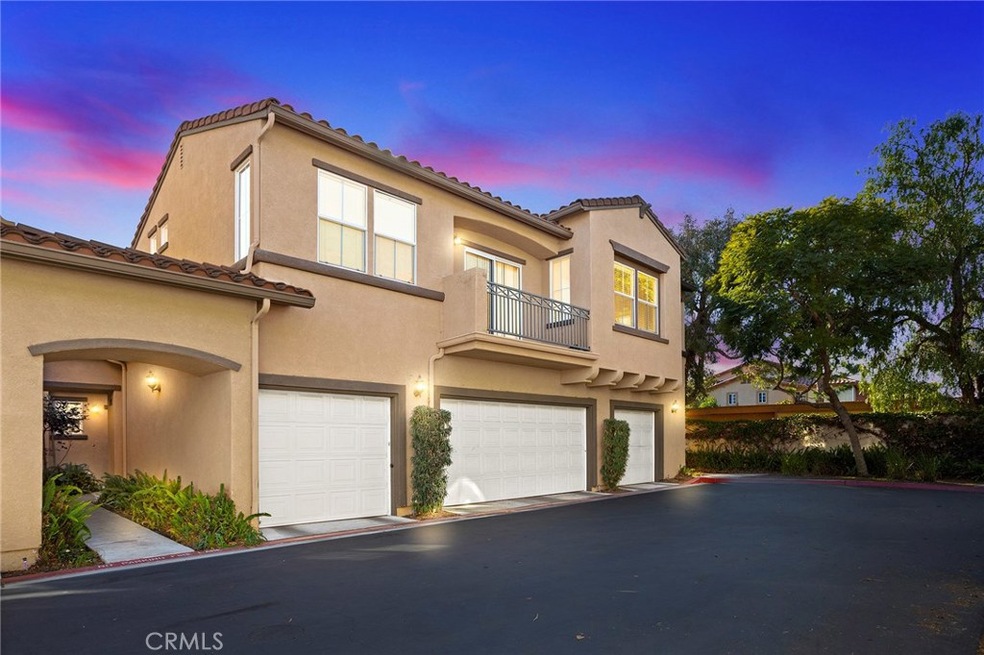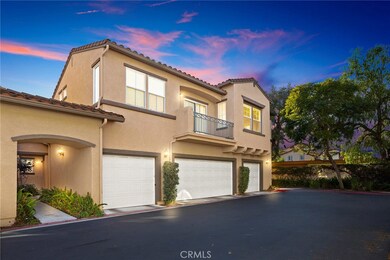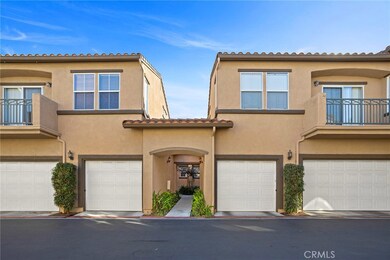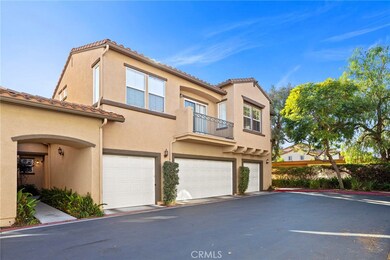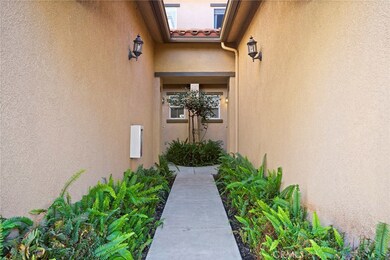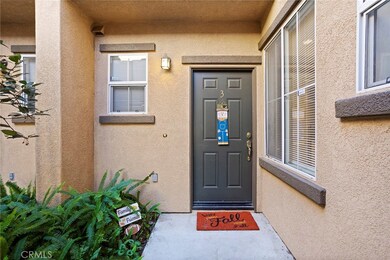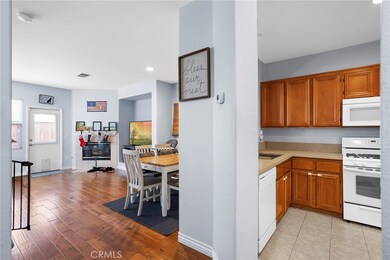
645 Sumner Way Unit 3 Oceanside, CA 92058
North Valley NeighborhoodHighlights
- Spa
- 1.04 Acre Lot
- Wood Flooring
- Primary Bedroom Suite
- Open Floorplan
- Modern Architecture
About This Home
As of September 2023RARE 3-bedroom 2 1/2-bathroom cul-de-sac LOW- HOA Townhome in the highly desirable city of Oceanside. This open floor plan features warm engineered wood flooring & 20-inch custom tile throughout the open concept kitchen/living room combo with private backyard entry off the living room. Natural lighting from large double pained windows boast an airy ambiance through the home which includes a cozy breakfast nook, 1st floor half bathroom, storage & attached garage. The kitchen features recessed lighting, bar stooled seating, quartz counters, upgrade farm sink & pantry! Explore upstairs to a large master bedroom, & two guest bedrooms with ceiling fans & luxury vinyl plank flooring. The master bathroom includes double vanities, double closets, private commode, & shower/tub combo. The laundry room is conveniently located in the home with ample towel closets & storage space throughout. The community boasts a tot lot, community pool & Jacuzzi for warm summer days. This home is conveniently located minutes away from the beach, shopping, Hwy-76, downtown Oceanside, Camp Pendleton, schools & much more. Contact us today to experience your future home today.
Last Agent to Sell the Property
eXp Realty of California, Inc. License #01811427 Listed on: 12/13/2020

Townhouse Details
Home Type
- Townhome
Est. Annual Taxes
- $6,865
Year Built
- Built in 2003
Lot Details
- Two or More Common Walls
- Cul-De-Sac
- West Facing Home
- Wood Fence
HOA Fees
- $291 Monthly HOA Fees
Parking
- 1 Car Attached Garage
- 1 Open Parking Space
- Parking Available
- Front Facing Garage
- Single Garage Door
- Shared Driveway
- Parking Lot
- Assigned Parking
Home Design
- Modern Architecture
- Spanish Architecture
- Turnkey
- Slab Foundation
- Spanish Tile Roof
- Stucco
Interior Spaces
- 1,471 Sq Ft Home
- Open Floorplan
- Built-In Features
- High Ceiling
- Recessed Lighting
- Window Screens
- Family Room with Fireplace
- Living Room
- Family or Dining Combination
- Storage
- Neighborhood Views
Kitchen
- Eat-In Kitchen
- Gas Oven
- Self-Cleaning Oven
- Microwave
- Dishwasher
- Granite Countertops
- Quartz Countertops
Flooring
- Wood
- Tile
Bedrooms and Bathrooms
- 3 Bedrooms
- All Upper Level Bedrooms
- Primary Bedroom Suite
- Quartz Bathroom Countertops
- Stone Bathroom Countertops
- Dual Vanity Sinks in Primary Bathroom
- Bathtub with Shower
- Walk-in Shower
- Exhaust Fan In Bathroom
Laundry
- Laundry Room
- Laundry in Garage
Outdoor Features
- Spa
- Brick Porch or Patio
- Exterior Lighting
Location
- Urban Location
Utilities
- Forced Air Heating and Cooling System
- Hot Water Heating System
- Natural Gas Connected
- Water Heater
- Cable TV Available
Listing and Financial Details
- Tax Lot 1
- Tax Tract Number 14554
- Assessor Parcel Number 1580303304
Community Details
Overview
- 189 Units
- Brisbane Association, Phone Number (760) 431-2522
- Walters Mgmt HOA
- Maintained Community
Amenities
- Outdoor Cooking Area
- Community Barbecue Grill
- Picnic Area
Recreation
- Community Playground
- Community Pool
- Community Spa
- Dog Park
Pet Policy
- Pet Restriction
Security
- Security Service
Ownership History
Purchase Details
Home Financials for this Owner
Home Financials are based on the most recent Mortgage that was taken out on this home.Purchase Details
Home Financials for this Owner
Home Financials are based on the most recent Mortgage that was taken out on this home.Purchase Details
Home Financials for this Owner
Home Financials are based on the most recent Mortgage that was taken out on this home.Purchase Details
Home Financials for this Owner
Home Financials are based on the most recent Mortgage that was taken out on this home.Similar Homes in Oceanside, CA
Home Values in the Area
Average Home Value in this Area
Purchase History
| Date | Type | Sale Price | Title Company |
|---|---|---|---|
| Grant Deed | $610,000 | Chicago Title | |
| Grant Deed | $452,000 | California Title Company | |
| Grant Deed | $290,000 | Corinthian Title Company | |
| Interfamily Deed Transfer | -- | Corinthian Title Company | |
| Grant Deed | $244,000 | First American Title |
Mortgage History
| Date | Status | Loan Amount | Loan Type |
|---|---|---|---|
| Open | $457,500 | New Conventional | |
| Previous Owner | $462,396 | VA | |
| Previous Owner | $66,861 | Credit Line Revolving | |
| Previous Owner | $296,235 | VA | |
| Previous Owner | $25,000 | Credit Line Revolving | |
| Previous Owner | $335,000 | Unknown | |
| Previous Owner | $25,000 | Credit Line Revolving | |
| Previous Owner | $286,000 | Fannie Mae Freddie Mac | |
| Previous Owner | $236,300 | Unknown | |
| Previous Owner | $20,000 | Unknown | |
| Previous Owner | $219,300 | Purchase Money Mortgage |
Property History
| Date | Event | Price | Change | Sq Ft Price |
|---|---|---|---|---|
| 11/01/2023 11/01/23 | Rented | $3,960 | +7.6% | -- |
| 10/12/2023 10/12/23 | Price Changed | $3,680 | -3.2% | $3 / Sq Ft |
| 10/09/2023 10/09/23 | For Rent | $3,800 | 0.0% | -- |
| 09/26/2023 09/26/23 | Sold | $610,000 | -1.6% | $415 / Sq Ft |
| 09/09/2023 09/09/23 | Pending | -- | -- | -- |
| 08/31/2023 08/31/23 | For Sale | $619,900 | 0.0% | $421 / Sq Ft |
| 08/11/2023 08/11/23 | Pending | -- | -- | -- |
| 07/30/2023 07/30/23 | For Sale | $619,900 | +37.1% | $421 / Sq Ft |
| 02/05/2021 02/05/21 | Sold | $452,000 | +1.6% | $307 / Sq Ft |
| 01/27/2021 01/27/21 | Price Changed | $445,000 | -2.2% | $303 / Sq Ft |
| 01/05/2021 01/05/21 | Price Changed | $455,000 | +2.2% | $309 / Sq Ft |
| 12/20/2020 12/20/20 | Pending | -- | -- | -- |
| 12/13/2020 12/13/20 | Price Changed | $445,000 | +1.1% | $303 / Sq Ft |
| 12/13/2020 12/13/20 | For Sale | $440,000 | 0.0% | $299 / Sq Ft |
| 12/04/2020 12/04/20 | Price Changed | $440,000 | +51.7% | $299 / Sq Ft |
| 06/30/2015 06/30/15 | Sold | $290,000 | 0.0% | $197 / Sq Ft |
| 05/19/2015 05/19/15 | Pending | -- | -- | -- |
| 03/12/2015 03/12/15 | For Sale | $290,000 | -- | $197 / Sq Ft |
Tax History Compared to Growth
Tax History
| Year | Tax Paid | Tax Assessment Tax Assessment Total Assessment is a certain percentage of the fair market value that is determined by local assessors to be the total taxable value of land and additions on the property. | Land | Improvement |
|---|---|---|---|---|
| 2024 | $6,865 | $610,000 | $287,841 | $322,159 |
| 2023 | $5,242 | $470,259 | $221,901 | $248,358 |
| 2022 | $5,163 | $461,039 | $217,550 | $243,489 |
| 2021 | $3,705 | $321,987 | $151,936 | $170,051 |
| 2020 | $3,591 | $318,687 | $150,379 | $168,308 |
| 2019 | $3,487 | $312,439 | $147,431 | $165,008 |
| 2018 | $3,450 | $306,314 | $144,541 | $161,773 |
| 2017 | $3,387 | $300,308 | $141,707 | $158,601 |
| 2016 | $3,278 | $294,421 | $138,929 | $155,492 |
| 2015 | $3,089 | $288,308 | $136,045 | $152,263 |
| 2014 | -- | $260,000 | $121,000 | $139,000 |
Agents Affiliated with this Home
-
Bruno Nascimento

Seller's Agent in 2023
Bruno Nascimento
eXp Realty of California, Inc.
(786) 348-9470
3 in this area
82 Total Sales
-
Lindsay Seegmiller

Seller's Agent in 2023
Lindsay Seegmiller
Real Broker
(858) 405-7252
4 in this area
42 Total Sales
-
Jessica Nascimento
J
Seller Co-Listing Agent in 2023
Jessica Nascimento
1 in this area
28 Total Sales
-
Anthony Glenn

Seller's Agent in 2021
Anthony Glenn
eXp Realty of California, Inc.
(404) 277-9880
7 in this area
119 Total Sales
-
Ian Jensen

Seller Co-Listing Agent in 2021
Ian Jensen
eXp Realty of California, Inc.
(802) 309-3872
6 in this area
107 Total Sales
-

Seller's Agent in 2015
Araceli Caudillo
HomeSmart Realty West
(760) 535-2454
Map
Source: California Regional Multiple Listing Service (CRMLS)
MLS Number: SW20242939
APN: 158-030-33-04
- 645 Sumner Way Unit 3
- 4494 Brisbane Way Unit 6
- 4425 Arbor Cove Cir
- 4468 Inverness Dr
- 819 Shelter Cove Way
- 6 Avenida Descanso
- 4263 Arcata Bay Way
- 53 Avenida Descanso
- 143 Brisas St
- 3948 Baja Vista Dr
- 801 Yankee Point Way
- 4413 Point Degada
- 4499 Pebble Beach Dr
- 329 Del Flora St
- 187 Plumosa St
- 183 Plumosa St
- 813 Sunningdale Dr
- 4616 N River Rd Unit SPC 15
- 4616 N River Rd Unit 79
- 3924 Tortuga Cove
