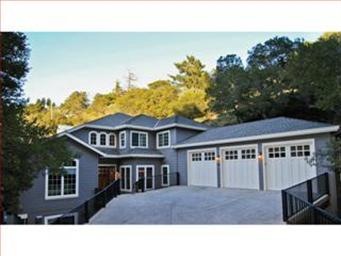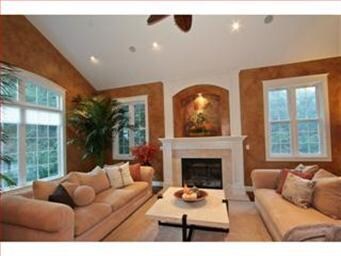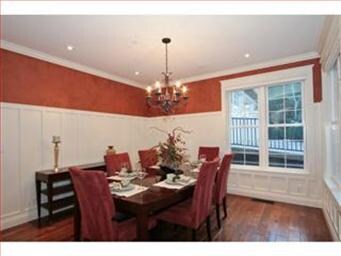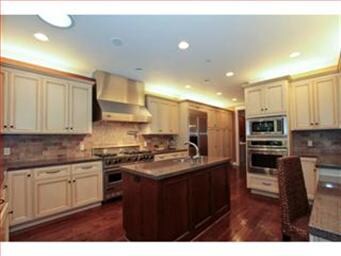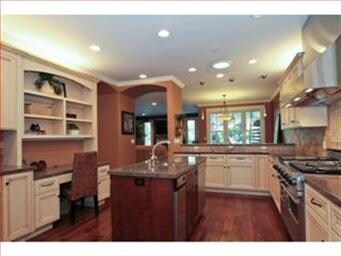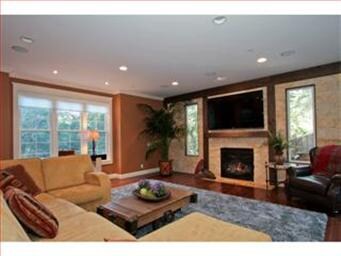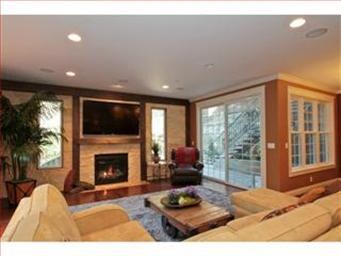
645 Sylvan Way Emerald Hills, CA 94062
Highlights
- Primary Bedroom Suite
- Fireplace in Primary Bedroom
- Traditional Architecture
- Woodside High School Rated A
- Vaulted Ceiling
- Wood Flooring
About This Home
As of April 2022Absolutely stunning custom home built in 2005! Beautiful chef's kitchen w/ granite counters, ss appliances & 6 burner Viking range, expansive family room, formal dining & living rms, breakfast nook, spacious master suite & bedrooms, plus bonus entertainment room. Beautiful backyard/patio designed by Cal Native Landscaping with serene setting. 3 car garage, indoor laundry, built-in vacuum, Gorgeous
Last Buyer's Agent
Doug Willbanks
Coldwell Banker Realty License #01458067
Home Details
Home Type
- Single Family
Est. Annual Taxes
- $43,306
Year Built
- Built in 2005
Lot Details
- Fenced
- Zoning described as RH0S
Home Design
- Traditional Architecture
- Composition Roof
- Concrete Perimeter Foundation
Interior Spaces
- 4,380 Sq Ft Home
- 3-Story Property
- Central Vacuum
- Vaulted Ceiling
- Skylights
- Gas Log Fireplace
- Double Pane Windows
- Formal Entry
- Family Room with Fireplace
- Living Room with Fireplace
- Formal Dining Room
- Loft
- Bonus Room
- Wood Flooring
Kitchen
- Breakfast Area or Nook
- Oven or Range
- Microwave
- Dishwasher
Bedrooms and Bathrooms
- 5 Bedrooms
- Fireplace in Primary Bedroom
- Primary Bedroom Suite
Utilities
- Forced Air Heating and Cooling System
- Sewer Within 50 Feet
Listing and Financial Details
- Assessor Parcel Number 068-012-480
Ownership History
Purchase Details
Home Financials for this Owner
Home Financials are based on the most recent Mortgage that was taken out on this home.Purchase Details
Home Financials for this Owner
Home Financials are based on the most recent Mortgage that was taken out on this home.Purchase Details
Home Financials for this Owner
Home Financials are based on the most recent Mortgage that was taken out on this home.Purchase Details
Home Financials for this Owner
Home Financials are based on the most recent Mortgage that was taken out on this home.Purchase Details
Purchase Details
Similar Homes in the area
Home Values in the Area
Average Home Value in this Area
Purchase History
| Date | Type | Sale Price | Title Company |
|---|---|---|---|
| Grant Deed | $2,365,000 | Cornerstone Title Company | |
| Grant Deed | $1,995,000 | First American Title | |
| Grant Deed | $2,200,000 | Fidelity National Title Co | |
| Interfamily Deed Transfer | -- | Chicago Title Insurance Co | |
| Grant Deed | $420,000 | First American Title Company | |
| Grant Deed | $367,500 | First American Title Co |
Mortgage History
| Date | Status | Loan Amount | Loan Type |
|---|---|---|---|
| Open | $500,000 | Future Advance Clause Open End Mortgage | |
| Open | $1,273,750 | Adjustable Rate Mortgage/ARM | |
| Previous Owner | $1,596,000 | New Conventional | |
| Previous Owner | $1,500,000 | Purchase Money Mortgage | |
| Previous Owner | $1,500,000 | Unknown | |
| Previous Owner | $150,000 | Credit Line Revolving | |
| Previous Owner | $1,230,000 | Purchase Money Mortgage |
Property History
| Date | Event | Price | Change | Sq Ft Price |
|---|---|---|---|---|
| 04/22/2022 04/22/22 | Sold | $3,600,000 | +33.6% | $822 / Sq Ft |
| 03/29/2022 03/29/22 | Pending | -- | -- | -- |
| 03/17/2022 03/17/22 | For Sale | $2,695,000 | +14.0% | $615 / Sq Ft |
| 05/19/2015 05/19/15 | Sold | $2,365,000 | -1.3% | $540 / Sq Ft |
| 03/17/2015 03/17/15 | Pending | -- | -- | -- |
| 01/29/2015 01/29/15 | For Sale | $2,395,000 | +20.1% | $547 / Sq Ft |
| 12/21/2012 12/21/12 | Sold | $1,995,000 | +5.3% | $455 / Sq Ft |
| 11/18/2012 11/18/12 | Pending | -- | -- | -- |
| 11/12/2012 11/12/12 | For Sale | $1,895,000 | -- | $433 / Sq Ft |
Tax History Compared to Growth
Tax History
| Year | Tax Paid | Tax Assessment Tax Assessment Total Assessment is a certain percentage of the fair market value that is determined by local assessors to be the total taxable value of land and additions on the property. | Land | Improvement |
|---|---|---|---|---|
| 2025 | $43,306 | $3,820,348 | $2,584,041 | $1,236,307 |
| 2023 | $43,306 | $3,500,000 | $2,367,000 | $1,133,000 |
| 2022 | $30,606 | $2,678,428 | $1,339,214 | $1,339,214 |
| 2021 | $30,248 | $2,625,910 | $1,312,955 | $1,312,955 |
| 2020 | $29,787 | $2,598,986 | $1,299,493 | $1,299,493 |
| 2019 | $29,607 | $2,548,026 | $1,274,013 | $1,274,013 |
| 2018 | $28,792 | $2,498,066 | $1,249,033 | $1,249,033 |
| 2017 | $28,358 | $2,449,086 | $1,224,543 | $1,224,543 |
| 2016 | $27,685 | $2,401,066 | $1,200,533 | $1,200,533 |
| 2015 | $23,238 | $2,044,096 | $1,022,048 | $1,022,048 |
| 2014 | -- | $2,004,056 | $1,002,028 | $1,002,028 |
Agents Affiliated with this Home
-
B
Seller's Agent in 2022
Brendan Callahan
Compass
-

Buyer's Agent in 2022
Brad Le
Elevate Group
(408) 270-1945
1 in this area
127 Total Sales
-
D
Seller's Agent in 2015
Doug Willbanks
Coldwell Banker Realty
-

Seller's Agent in 2012
Greg Celotti
Compass
(650) 740-1580
3 in this area
104 Total Sales
Map
Source: MLSListings
MLS Number: ML81240675
APN: 068-012-480
- 0 Sylvan Way Unit ML81963346
- 535 Lake Blvd
- 3 Northview Way
- 3554 Oak Knoll Dr
- 436 Summit Dr
- 514 Live Oak Ln
- 440 Lakeview Way
- 602 Vista Dr
- 303 Lakeview Way
- 777 Bayview Way
- 3920 Lakemead Way
- 522 Summit Dr
- 3803 Hamilton Way
- 560 California Way
- 2085 Edgewood Rd
- 3964 Jefferson Ave
- 0 California Way
- 2123 Edgewood Rd
- 711 W California Way
- 115 Wika Ranch Ct
