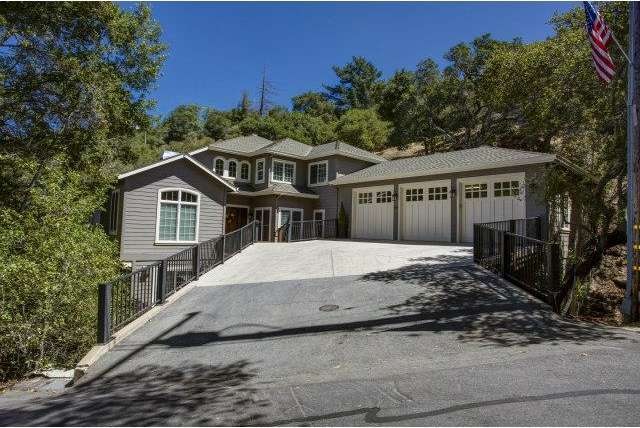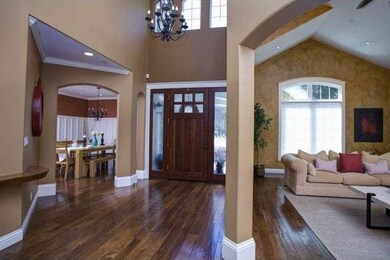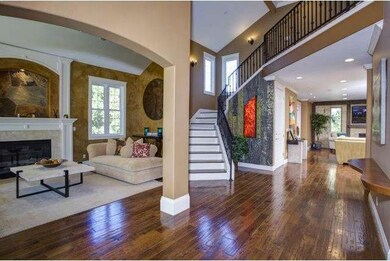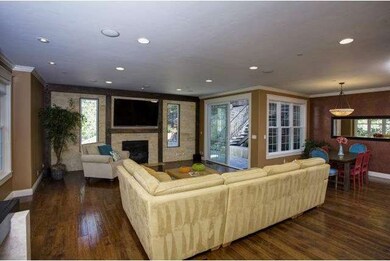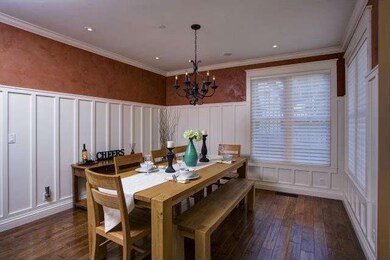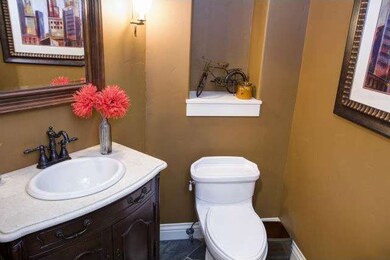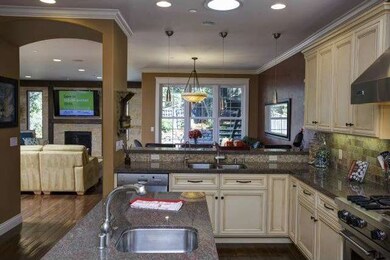
645 Sylvan Way Emerald Hills, CA 94062
Highlights
- Home Theater
- 0.57 Acre Lot
- Craftsman Architecture
- Woodside High School Rated A
- Canyon View
- Deck
About This Home
As of April 2022Stunning 5 BR, 4.5 bath custom home built in 2005! Beautiful chef's kitchen with granite counters, stainless steel appliances & six-burner viking range. Breakfast nook, expansive family room, formal dining & living rooms, spacious master suite & bedrooms, plus a saloon-inspired game room. Beautiful backyard/patio in a serene setting. 3 car garage with slate floor. Indoor laundry, built-in vacuum. Gorgeous!
Last Agent to Sell the Property
Doug Willbanks
Coldwell Banker Realty License #01458067 Listed on: 01/29/2015
Last Buyer's Agent
Brendan Callahan
Compass License #01397059

Home Details
Home Type
- Single Family
Est. Annual Taxes
- $43,306
Year Built
- Built in 2005
Lot Details
- 0.57 Acre Lot
- Partially Fenced Property
- Hillside Location
- Back Yard
- Zoning described as RH0S18
Parking
- 3 Car Attached Garage
- Workshop in Garage
- Garage Door Opener
Home Design
- Craftsman Architecture
- Wood Frame Construction
- Ceiling Insulation
- Composition Roof
- Concrete Perimeter Foundation
Interior Spaces
- 4,380 Sq Ft Home
- 3-Story Property
- Entertainment System
- Wired For Sound
- Vaulted Ceiling
- Ceiling Fan
- Skylights in Kitchen
- 3 Fireplaces
- Gas Fireplace
- Double Pane Windows
- Breakfast Room
- Formal Dining Room
- Home Theater
- Canyon Views
- Washer and Dryer
Kitchen
- Open to Family Room
- Breakfast Bar
- Gas Oven
- Microwave
- Ice Maker
- Dishwasher
- Kitchen Island
- Stone Countertops
- Trash Compactor
- Disposal
Flooring
- Wood
- Carpet
- Slate Flooring
Bedrooms and Bathrooms
- 5 Bedrooms
- Walk-In Closet
- Dual Sinks
- Hydromassage or Jetted Bathtub
- Bathtub with Shower
Home Security
- Alarm System
- Fire and Smoke Detector
- Fire Sprinkler System
Eco-Friendly Details
- Green Features
- ENERGY STAR/CFL/LED Lights
Outdoor Features
- Deck
- Outdoor Kitchen
Utilities
- Forced Air Zoned Cooling and Heating System
- Thermostat
Listing and Financial Details
- Assessor Parcel Number 068-012-480
Ownership History
Purchase Details
Home Financials for this Owner
Home Financials are based on the most recent Mortgage that was taken out on this home.Purchase Details
Home Financials for this Owner
Home Financials are based on the most recent Mortgage that was taken out on this home.Purchase Details
Home Financials for this Owner
Home Financials are based on the most recent Mortgage that was taken out on this home.Purchase Details
Home Financials for this Owner
Home Financials are based on the most recent Mortgage that was taken out on this home.Purchase Details
Purchase Details
Similar Homes in the area
Home Values in the Area
Average Home Value in this Area
Purchase History
| Date | Type | Sale Price | Title Company |
|---|---|---|---|
| Grant Deed | $2,365,000 | Cornerstone Title Company | |
| Grant Deed | $1,995,000 | First American Title | |
| Grant Deed | $2,200,000 | Fidelity National Title Co | |
| Interfamily Deed Transfer | -- | Chicago Title Insurance Co | |
| Grant Deed | $420,000 | First American Title Company | |
| Grant Deed | $367,500 | First American Title Co |
Mortgage History
| Date | Status | Loan Amount | Loan Type |
|---|---|---|---|
| Open | $500,000 | Future Advance Clause Open End Mortgage | |
| Open | $1,273,750 | Adjustable Rate Mortgage/ARM | |
| Previous Owner | $1,596,000 | New Conventional | |
| Previous Owner | $1,500,000 | Purchase Money Mortgage | |
| Previous Owner | $1,500,000 | Unknown | |
| Previous Owner | $150,000 | Credit Line Revolving | |
| Previous Owner | $1,230,000 | Purchase Money Mortgage |
Property History
| Date | Event | Price | Change | Sq Ft Price |
|---|---|---|---|---|
| 04/22/2022 04/22/22 | Sold | $3,600,000 | +33.6% | $822 / Sq Ft |
| 03/29/2022 03/29/22 | Pending | -- | -- | -- |
| 03/17/2022 03/17/22 | For Sale | $2,695,000 | +14.0% | $615 / Sq Ft |
| 05/19/2015 05/19/15 | Sold | $2,365,000 | -1.3% | $540 / Sq Ft |
| 03/17/2015 03/17/15 | Pending | -- | -- | -- |
| 01/29/2015 01/29/15 | For Sale | $2,395,000 | +20.1% | $547 / Sq Ft |
| 12/21/2012 12/21/12 | Sold | $1,995,000 | +5.3% | $455 / Sq Ft |
| 11/18/2012 11/18/12 | Pending | -- | -- | -- |
| 11/12/2012 11/12/12 | For Sale | $1,895,000 | -- | $433 / Sq Ft |
Tax History Compared to Growth
Tax History
| Year | Tax Paid | Tax Assessment Tax Assessment Total Assessment is a certain percentage of the fair market value that is determined by local assessors to be the total taxable value of land and additions on the property. | Land | Improvement |
|---|---|---|---|---|
| 2025 | $43,306 | $3,820,348 | $2,584,041 | $1,236,307 |
| 2023 | $43,306 | $3,500,000 | $2,367,000 | $1,133,000 |
| 2022 | $30,606 | $2,678,428 | $1,339,214 | $1,339,214 |
| 2021 | $30,248 | $2,625,910 | $1,312,955 | $1,312,955 |
| 2020 | $29,787 | $2,598,986 | $1,299,493 | $1,299,493 |
| 2019 | $29,607 | $2,548,026 | $1,274,013 | $1,274,013 |
| 2018 | $28,792 | $2,498,066 | $1,249,033 | $1,249,033 |
| 2017 | $28,358 | $2,449,086 | $1,224,543 | $1,224,543 |
| 2016 | $27,685 | $2,401,066 | $1,200,533 | $1,200,533 |
| 2015 | $23,238 | $2,044,096 | $1,022,048 | $1,022,048 |
| 2014 | -- | $2,004,056 | $1,002,028 | $1,002,028 |
Agents Affiliated with this Home
-
B
Seller's Agent in 2022
Brendan Callahan
Compass
-
Brad Le

Buyer's Agent in 2022
Brad Le
Elevate Group
(408) 270-1945
1 in this area
125 Total Sales
-
D
Seller's Agent in 2015
Doug Willbanks
Coldwell Banker Realty
-
Greg Celotti

Seller's Agent in 2012
Greg Celotti
Compass
(650) 740-1580
2 in this area
105 Total Sales
Map
Source: MLSListings
MLS Number: ML81448524
APN: 068-012-480
- 0 Sylvan Way Unit ML81963346
- 717 Vernal Way
- 3 Northview Way
- 3554 Oak Knoll Dr
- 514 Live Oak Ln
- 790 Hillcrest Way
- 303 Lakeview Way
- 602 Vista Dr
- 000 Glenmere Way
- 100 Vaquero Way
- 2085 Edgewood Rd
- 3964 Jefferson Ave
- 560 California Way
- 0 California Way
- 3996 Jefferson Ave
- 711 W California Way
- 115 Wika Ranch Ct
- 2 El Vanada Rd
- 4 El Vanada Rd
- 3761 Laurel Way
