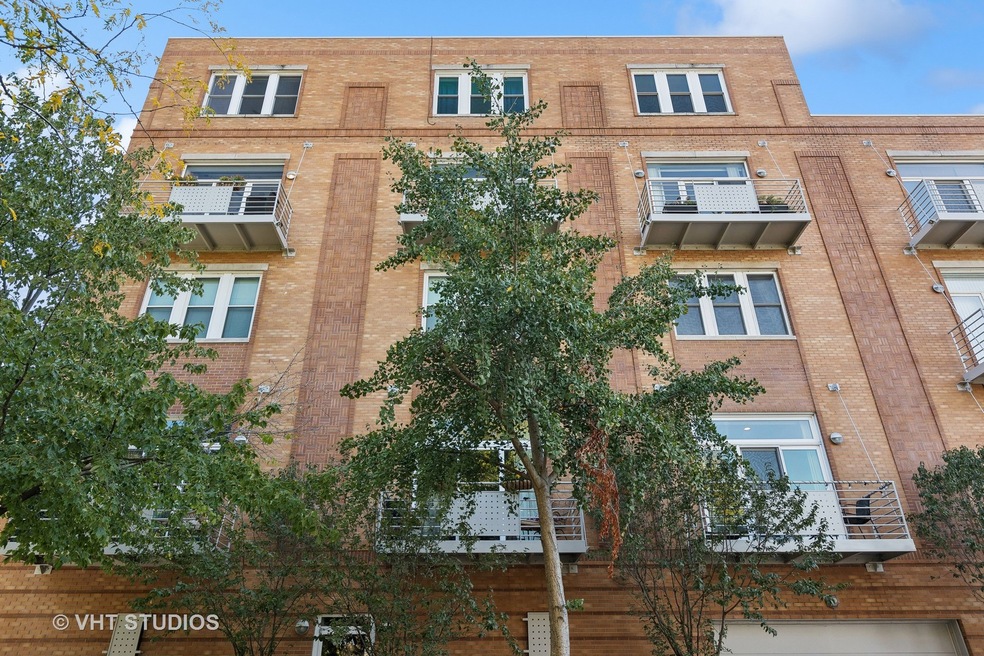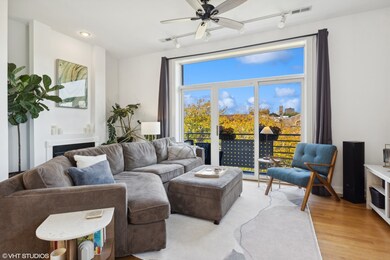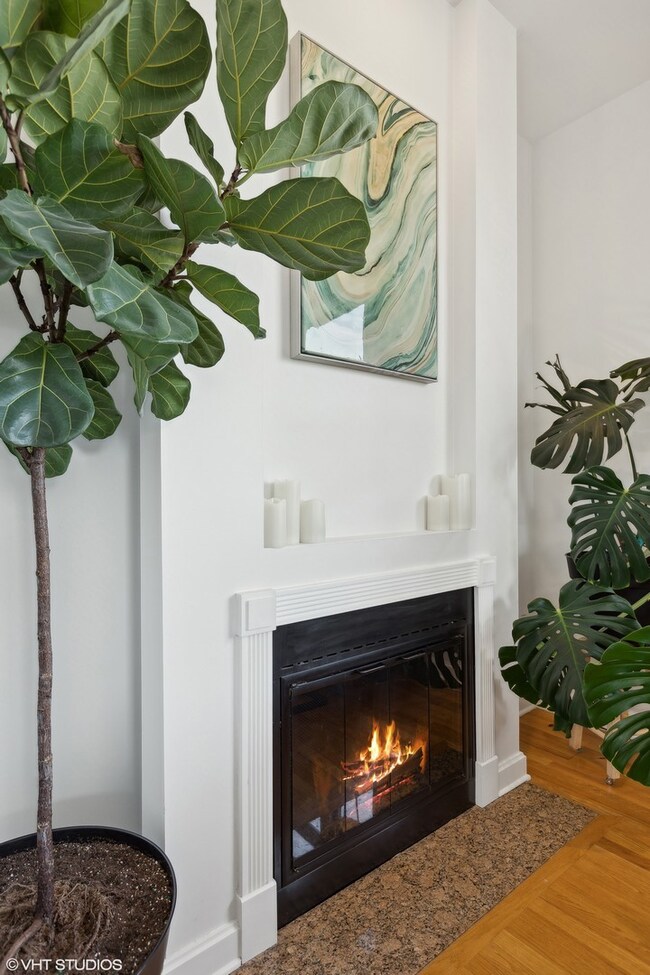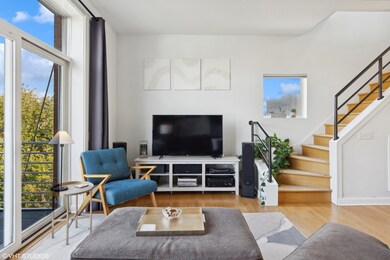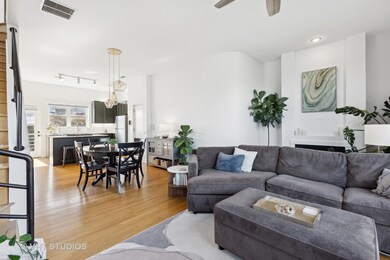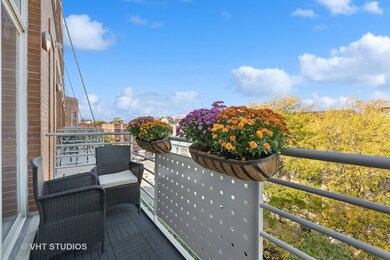
645 W Surf St Unit A2 Chicago, IL 60657
Lakeview East NeighborhoodHighlights
- Open Floorplan
- Lock-and-Leave Community
- Wood Flooring
- Nettelhorst Elementary School Rated A-
- Deck
- End Unit
About This Home
As of November 2024Sunny penthouse 2 bed 2.5 bathroom end-unit in south Lakeview. Incredible opportunity for a duplex-up condo with three outdoor spaces, attached garage and in-unit washer and dryer. This desirable layout has an open concept kitchen with island and pantry. Spacious designated dining area and full living room with gas fireplace. Cute updated powder room and hardwood floors throughout the main floor. There is a front North facing balcony overlooking quiet Surf St and another South facing balcony with skyline views. The upstairs features the primary bedroom, second bedroom and two full bathrooms. Two skylights upstairs bring extra light in. The second bedroom has a large closet, sunny South facing exposure, and direct access to the upstairs balcony. The primary bedroom features a spacious walk-in-closet, en-suite bathroom and a generous room size that can easily fit a king bed, side tables, and multiple dressers. One storage cage and one attached heated garage spot are included in the price! Astound (RCN) gigabit internet included in the monthly HOA. Well run HOA with tuckpointing done in 2020 and new roof coating in 2023. Updated mechanicals with new furnace/AC in 2020. Perfect location only 1 block from Trader Joes, near the CTA Brown line and bus routes, countless restaurants and shopping options at your doorstep.
Last Agent to Sell the Property
Baird & Warner License #475172196 Listed on: 10/16/2024

Townhouse Details
Home Type
- Townhome
Est. Annual Taxes
- $8,081
Year Built
- Built in 1998
Lot Details
- End Unit
- Additional Parcels
HOA Fees
- $341 Monthly HOA Fees
Parking
- 1 Car Attached Garage
- Heated Garage
- Off Alley Driveway
- Parking Included in Price
Home Design
- Half Duplex
- Rubber Roof
Interior Spaces
- 4-Story Property
- Open Floorplan
- Skylights
- Gas Log Fireplace
- Family Room
- Living Room with Fireplace
- Combination Dining and Living Room
- Intercom
Kitchen
- Range
- Microwave
- Dishwasher
- Disposal
Flooring
- Wood
- Carpet
Bedrooms and Bathrooms
- 2 Bedrooms
- 2 Potential Bedrooms
- Walk-In Closet
Laundry
- Laundry Room
- Dryer
- Washer
Outdoor Features
- Balcony
- Deck
Schools
- Alcott Elementary School
- Lincoln Park High School
Utilities
- Forced Air Heating and Cooling System
- Heating System Uses Natural Gas
- Lake Michigan Water
- Cable TV Available
Listing and Financial Details
- Homeowner Tax Exemptions
Community Details
Overview
- Association fees include water, insurance, tv/cable, exterior maintenance, scavenger, snow removal, internet
- 9 Units
- Lock-and-Leave Community
Recreation
- Bike Trail
Pet Policy
- Dogs and Cats Allowed
Additional Features
- Community Storage Space
- Carbon Monoxide Detectors
Ownership History
Purchase Details
Home Financials for this Owner
Home Financials are based on the most recent Mortgage that was taken out on this home.Purchase Details
Home Financials for this Owner
Home Financials are based on the most recent Mortgage that was taken out on this home.Purchase Details
Purchase Details
Similar Homes in Chicago, IL
Home Values in the Area
Average Home Value in this Area
Purchase History
| Date | Type | Sale Price | Title Company |
|---|---|---|---|
| Warranty Deed | $605,000 | None Listed On Document | |
| Warranty Deed | $605,000 | None Listed On Document | |
| Warranty Deed | $428,000 | Chicago Title | |
| Interfamily Deed Transfer | -- | Attorney | |
| Interfamily Deed Transfer | -- | None Available |
Mortgage History
| Date | Status | Loan Amount | Loan Type |
|---|---|---|---|
| Open | $423,500 | New Conventional | |
| Closed | $423,500 | New Conventional | |
| Previous Owner | $380,000 | New Conventional | |
| Previous Owner | $385,200 | New Conventional | |
| Previous Owner | $20,990 | Credit Line Revolving |
Property History
| Date | Event | Price | Change | Sq Ft Price |
|---|---|---|---|---|
| 11/19/2024 11/19/24 | Sold | $605,000 | +10.0% | -- |
| 10/19/2024 10/19/24 | Pending | -- | -- | -- |
| 10/16/2024 10/16/24 | For Sale | $550,000 | -- | -- |
Tax History Compared to Growth
Tax History
| Year | Tax Paid | Tax Assessment Tax Assessment Total Assessment is a certain percentage of the fair market value that is determined by local assessors to be the total taxable value of land and additions on the property. | Land | Improvement |
|---|---|---|---|---|
| 2024 | $109 | $894 | $185 | $709 |
| 2023 | $109 | $500 | $156 | $344 |
| 2022 | $109 | $500 | $156 | $344 |
| 2021 | $106 | $499 | $156 | $343 |
| 2020 | $166 | $704 | $65 | $639 |
| 2019 | $164 | $770 | $65 | $705 |
| 2018 | $161 | $770 | $65 | $705 |
| 2017 | $146 | $644 | $57 | $587 |
| 2016 | $136 | $644 | $57 | $587 |
| 2015 | $125 | $644 | $57 | $587 |
| 2014 | $127 | $646 | $47 | $599 |
| 2013 | $125 | $646 | $47 | $599 |
Agents Affiliated with this Home
-
Michael Greco

Seller's Agent in 2024
Michael Greco
Baird Warner
(312) 869-4720
8 in this area
140 Total Sales
-
Kevin Turner

Buyer's Agent in 2024
Kevin Turner
@ Properties
(312) 313-9272
7 in this area
53 Total Sales
Map
Source: Midwest Real Estate Data (MRED)
MLS Number: 12188929
APN: 14-28-120-039-1011
- 610 W Oakdale Ave
- 663 W Wellington Ave Unit 1
- 559 W Surf St Unit 702
- 550 W Surf St Unit 524
- 2821 N Orchard St Unit 5
- 2821 N Orchard St Unit 4
- 2821 N Orchard St Unit 3
- 2821 N Orchard St Unit 2
- 2821 N Orchard St Unit 1
- 2838 N Burling St Unit 2
- 707 W Barry Ave Unit 303
- 2828 N Burling St Unit 208
- 612 W Barry Ave Unit 3
- 510 W Surf St Unit 5102
- 2846 N Halsted St Unit 2N
- 714 W Barry Ave Unit 1E
- 802 W Wolfram St Unit 3S
- 444 W Surf St Unit 1B
- 442 W Wellington Ave Unit 2W
- 512 W Barry Ave Unit 201
