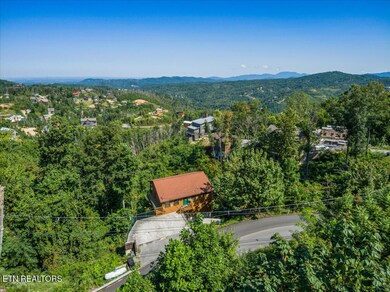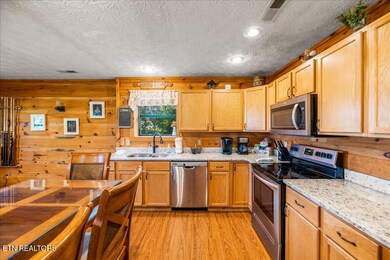645 Wiley Oakley Dr Gatlinburg, TN 37738
Estimated payment $4,744/month
Highlights
- Fitness Center
- Tennis Courts
- Clubhouse
- Gatlinburg Pittman High School Rated A-
- In Ground Pool
- Wooded Lot
About This Home
This spectacular 3 bedroom, 3 bath, with 3 king beds, Smoky Mountain cabin is conveniently just one mile from downtown Gatlinburg. You'll also be within minutes of the entrance to the Great Smoky Mountains! Close to the trolly too! Cabin comes fully furnished! Cabin was on a rental plan for part of the year. The rest of the year was for personal use. This cabin also features new hot tub, 2 new HVAC systems, upgraded electrical, new reinforcement brackets on all three level of the decking, new grating on the driveway, new LVP flooring, upgraded kitchen equipment, new shower heads, new water pipe insulation, new smart TVs, new grill, hard wired ring camera and smart wifi lock and thermostat.As soon as you enter you are mesmerized by the beautiful tongue and groove natural wood accents that surround you!The main living area features a smart T.V., comfy furnishings and rustic cabin décor, a cozy fireplace and a cathedral ceiling for additional space and comfort. Enjoy a game of pool or choose one of the 10 games on the Ms. Pac-Man arcade game.Located directly behind the expansive open living room is the pool table and arcade game. Nearby you will find the well-equipped kitchen. There's also a dining table that comfortably seats eight people, a kids folding table with four folding chairs and a high chair.The primary suite has a king bed, smart T.V., an en-suite full bath for added privacy and convenience as well as your own private deck. The third level has two additional large bedrooms with king beds and one is an en-suite the other has a full bathroom located just outside the bedroom. Twin on twin bunk beds are between the two bedrooms.There are three levels of covered decks. The lower-level deck features comfortable seating and a new hot tub while the main level deck offers a gas grill, rocking chairs, and bench. Upper-level deck offers more sitting area that accessible only from the primary bedroom on the upper level.During pool season you will have access to 3 pools within the resort. The pool season is from Memorial Day through Labor Day. The pool is typically open Memorial Day through Labor Day. All bedrooms have a balcony entrance.About the resort amenities: 1. The North clubhouse offers three swimming pools, lighted tennis courts, paved walking trail, ping pong, foosball, and assorted yard games. 2. Upper Alpine: Upper Alpine might be the smaller of the three but offers plenty of shade and sunshine, a view of the ski slopes.3. South Baden Clubhouse is located just steps away from the Ober Gatlinburg Amusement Park. The South Clubhouse features a swimming pool tennis courts, shuffleboard, horseshoes and a kid's playland enclosure for children 12 and under.HOA paid for the year!
Home Details
Home Type
- Single Family
Est. Annual Taxes
- $2,090
Year Built
- Built in 2002
Lot Details
- 0.49 Acre Lot
- Wooded Lot
HOA Fees
- $47 Monthly HOA Fees
Parking
- Carport
Home Design
- Cabin
- Frame Construction
- Wood Siding
Interior Spaces
- 2,212 Sq Ft Home
- Wired For Data
- Gas Fireplace
- Drapes & Rods
- Open Floorplan
- Storage
- Vinyl Flooring
- Fire and Smoke Detector
- Finished Basement
Kitchen
- Eat-In Kitchen
- Self-Cleaning Oven
- Range
- Microwave
- Dishwasher
Bedrooms and Bathrooms
- 3 Bedrooms
- Walk-In Closet
- 3 Full Bathrooms
Laundry
- Laundry Room
- Dryer
- Washer
Pool
- In Ground Pool
- Spa
Outdoor Features
- Tennis Courts
- Balcony
- Outdoor Gas Grill
Schools
- Pittman Center Elementary School
Utilities
- Central Heating and Cooling System
- Heating System Uses Propane
- Septic Tank
- Internet Available
Listing and Financial Details
- Assessor Parcel Number 126B C 054.00
Community Details
Overview
- Chalet Village North Subdivision
- Mandatory home owners association
Amenities
- Clubhouse
Recreation
- Tennis Courts
- Fitness Center
- Community Pool
Map
Home Values in the Area
Average Home Value in this Area
Tax History
| Year | Tax Paid | Tax Assessment Tax Assessment Total Assessment is a certain percentage of the fair market value that is determined by local assessors to be the total taxable value of land and additions on the property. | Land | Improvement |
|---|---|---|---|---|
| 2025 | $2,090 | $141,200 | $18,000 | $123,200 |
| 2024 | $2,090 | $141,200 | $18,000 | $123,200 |
| 2023 | $2,090 | $141,200 | $0 | $0 |
| 2022 | $1,306 | $88,250 | $11,250 | $77,000 |
| 2021 | $1,306 | $88,250 | $11,250 | $77,000 |
| 2020 | $1,035 | $88,250 | $11,250 | $77,000 |
| 2019 | $1,035 | $55,625 | $10,950 | $44,675 |
| 2018 | $1,035 | $55,625 | $10,950 | $44,675 |
| 2017 | $1,035 | $55,625 | $10,950 | $44,675 |
| 2016 | $1,035 | $55,625 | $10,950 | $44,675 |
| 2015 | -- | $65,925 | $0 | $0 |
| 2014 | $1,075 | $65,922 | $0 | $0 |
Property History
| Date | Event | Price | Change | Sq Ft Price |
|---|---|---|---|---|
| 05/20/2025 05/20/25 | For Sale | $849,000 | +5.5% | $384 / Sq Ft |
| 03/23/2022 03/23/22 | Off Market | $805,000 | -- | -- |
| 12/22/2021 12/22/21 | Sold | $805,000 | +0.6% | $364 / Sq Ft |
| 11/11/2021 11/11/21 | Pending | -- | -- | -- |
| 11/09/2021 11/09/21 | For Sale | $799,900 | +135.3% | $362 / Sq Ft |
| 04/30/2020 04/30/20 | Off Market | $340,000 | -- | -- |
| 01/31/2020 01/31/20 | Sold | $340,000 | -2.9% | $154 / Sq Ft |
| 01/10/2020 01/10/20 | For Sale | $350,000 | +2.9% | $158 / Sq Ft |
| 01/01/2020 01/01/20 | Off Market | $340,000 | -- | -- |
| 08/16/2019 08/16/19 | For Sale | $350,000 | -- | $158 / Sq Ft |
Purchase History
| Date | Type | Sale Price | Title Company |
|---|---|---|---|
| Warranty Deed | $805,000 | Smoky Mountain Title | |
| Warranty Deed | $340,000 | Smoky Mountain Title | |
| Warranty Deed | $205,000 | -- | |
| Deed | $10,000 | -- | |
| Deed | $11,000 | -- | |
| Warranty Deed | $6,600 | -- |
Mortgage History
| Date | Status | Loan Amount | Loan Type |
|---|---|---|---|
| Open | $603,750 | New Conventional | |
| Previous Owner | $333,841 | FHA | |
| Previous Owner | $170,000 | No Value Available | |
| Previous Owner | $70,000 | No Value Available | |
| Previous Owner | $120,000 | No Value Available |
Source: East Tennessee REALTORS® MLS
MLS Number: 1301712
APN: 126B-C-054.00
- 710 Wiley Oakley Dr
- 730 Wiley Oakley Dr
- 622 Wiley Oakley Dr
- 1072 Village Loop Rd
- 710 Village Loop Rd
- 788 Chestnut Dr
- 0 Wiley Oakley Dr Unit 1304373
- 633 Pinecrest Dr
- 609 Sunset Ln
- 809 Chestnut Dr
- 443 Red Hawk Way
- 612 Sunset Ln
- 670 Pinecrest Dr
- 743 Village Loop Rd
- 816 Chestnut Dr
- 914 Crooked Ridge Rd
- 567 Edgewood Dr
- 887 Sourwood Dr
- 850 Chestnut Dr
- 862 Sourwood Dr
- 801 Crystal Br Way Unit ID1266244P
- 327 E Holly Ridge Rd
- 102 Baskins Creek Bypass Unit 107
- 215 Woliss Ln Unit 103
- 903 Heiden Ct Unit ID1051660P
- 234 Circle Dr
- 616 Chewase Dr
- 1155 Upper Alpine Way Unit ID1266049P
- 208 Tunnel Ridge Dr Unit ID1259384P
- 210 Roaring Fork Rd Unit 505
- 1260 Ski View Dr Unit 2103
- 1260 Ski View Dr Unit 3208
- 1260 Ski View Dr Unit ID1268135P
- 1386 Ski View Dr Unit ID1266888P
- 419 Sugar Mountain Way Unit ID1266801P
- 444 Sugar Mountain Way Unit ID1265918P
- 523 Gatlin Dr Unit 124
- 1009 Sumac Ct Unit ID1267855P
- 1903 Ash Pass Unit ID1230070P
- 4025 Parkway







