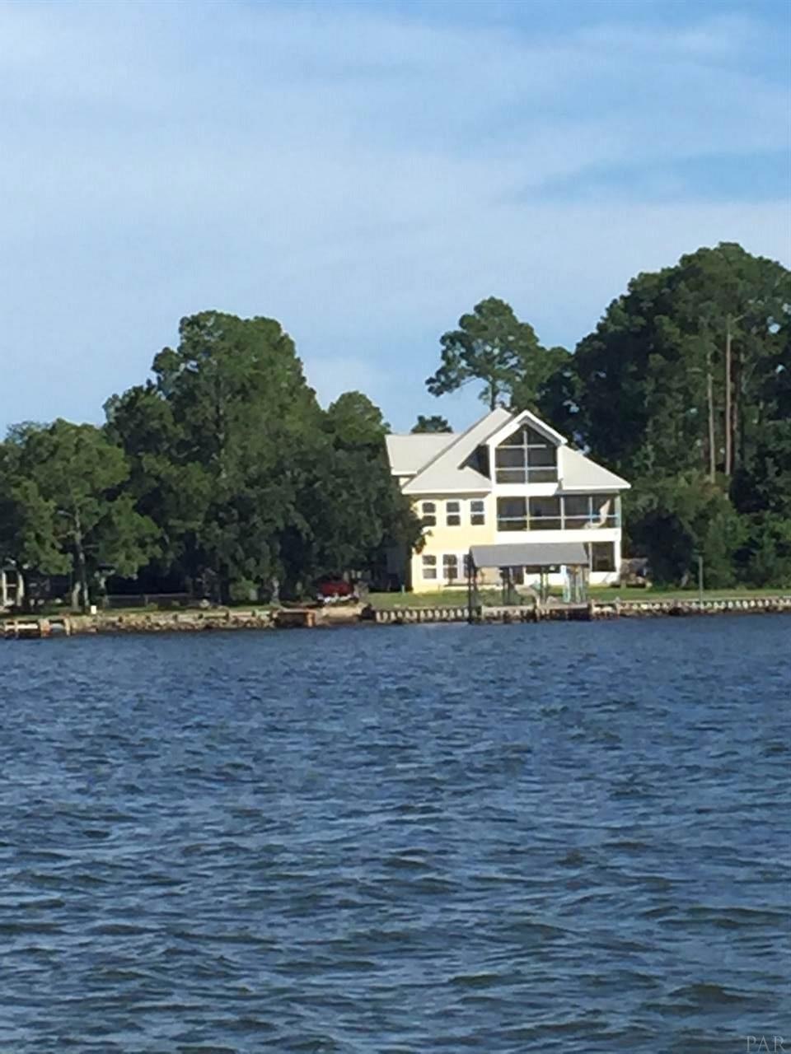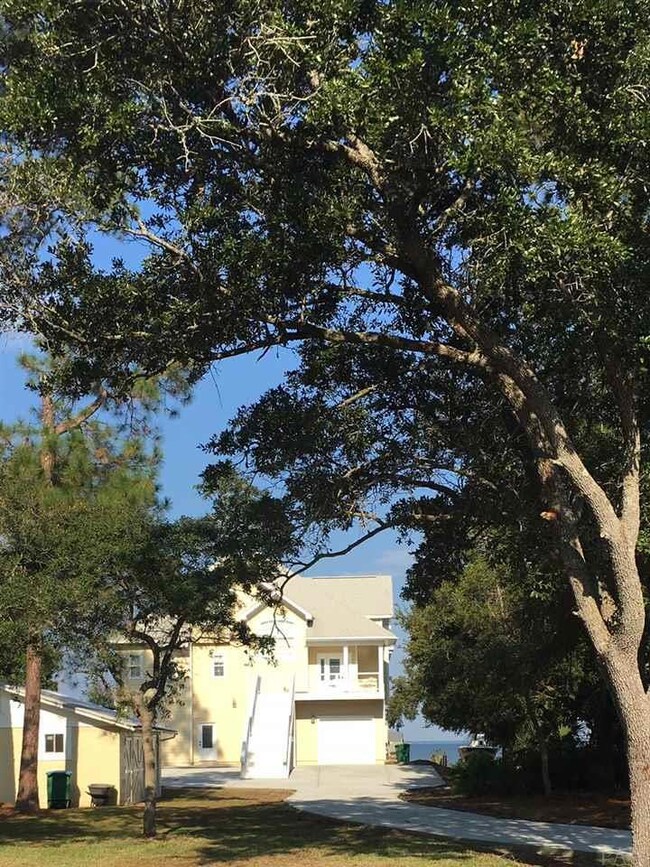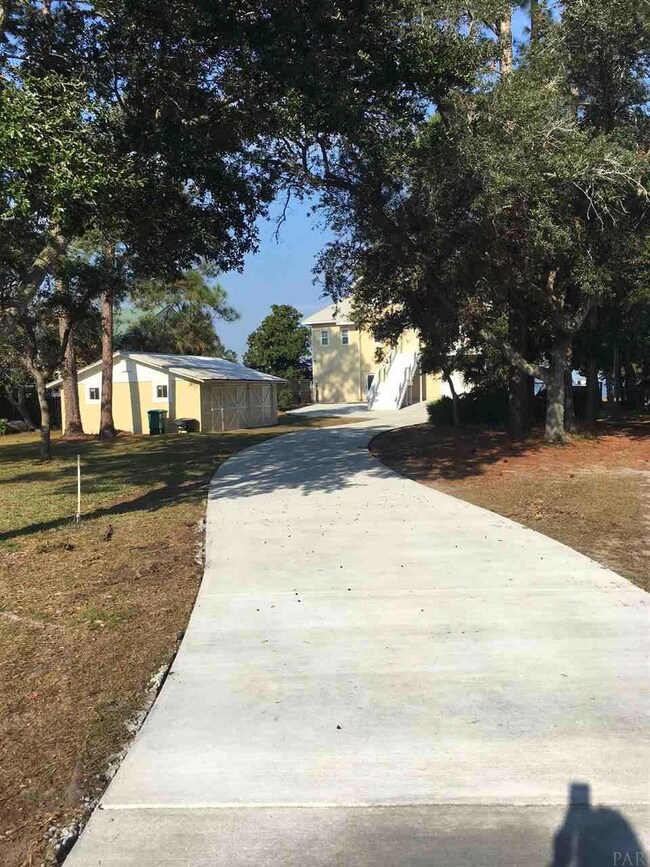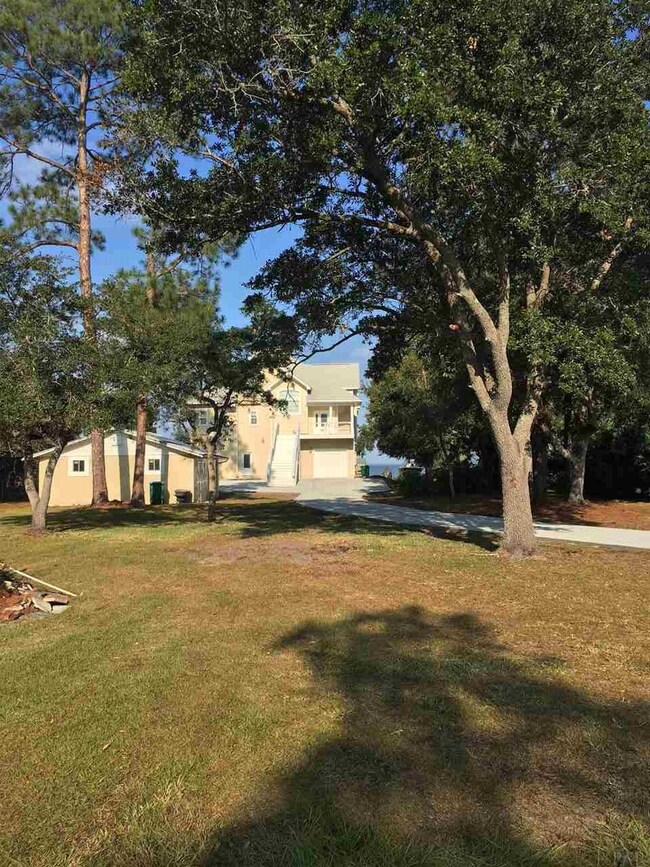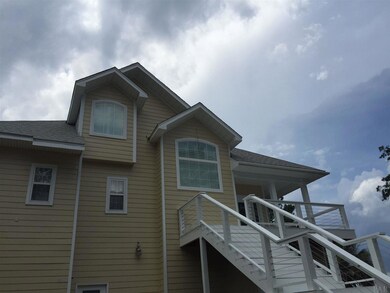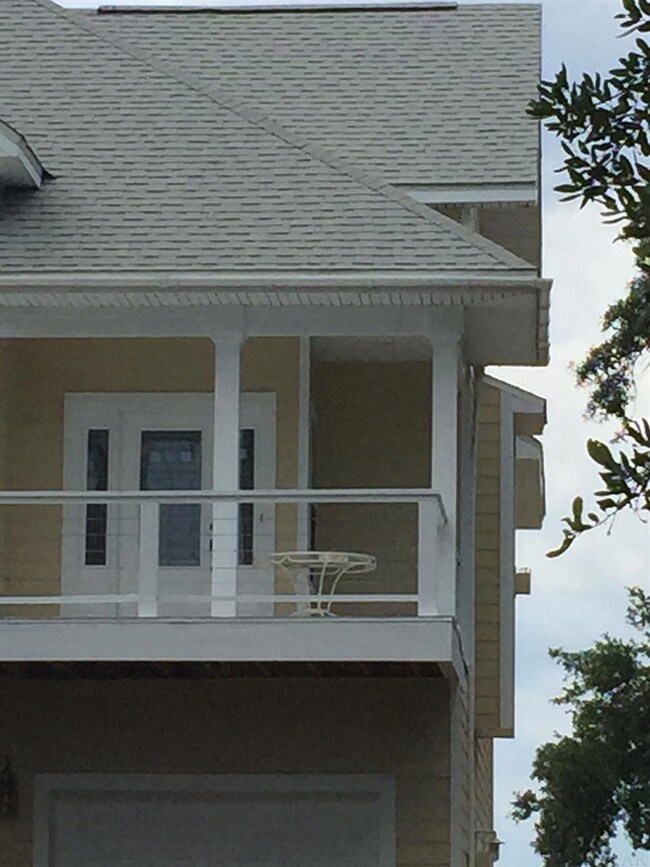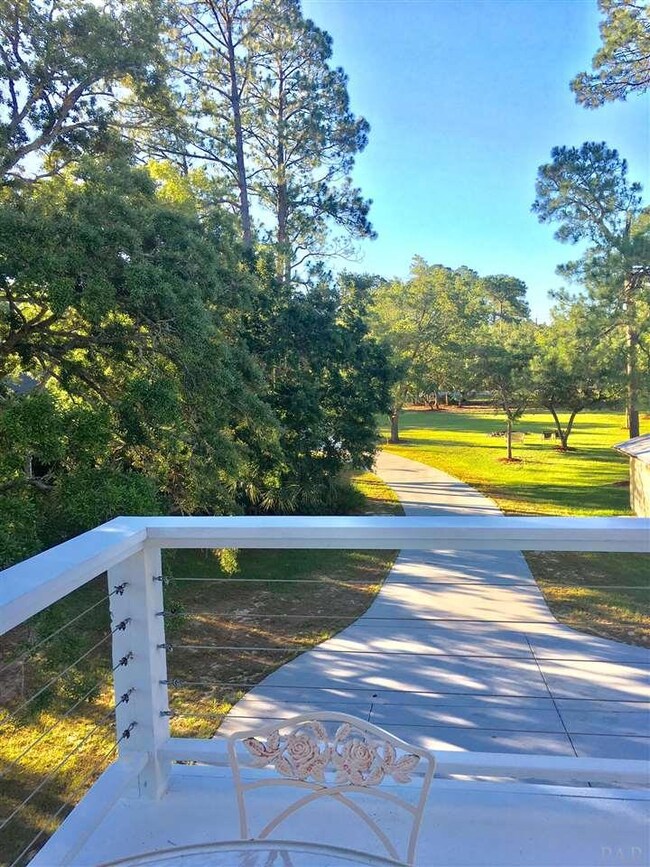
6450 E Bay Blvd Gulf Breeze, FL 32563
Highlights
- Boathouse
- Docks
- Boat or Launch Ramp
- West Navarre Intermediate School Rated A-
- Pier
- Property Fronts a Bay or Harbor
About This Home
As of May 2018Gorgeous Waterfront Beach home on 1.3 acres with an Elevator! Five bedrooms, three baths which includes two master suites with water views. Claw foot tub in master with separate subway tile shower. Two tankless hot water heaters, two gas stoves, three ovens, natural gas fireplace, three air units (one for each floor). Lots of storage, oversized detached workshop/garage, plenty of parking, attached garage. Three screened in decks overlooking bay, covered front porch, also with water view. Green space galore front and back, room for a pool, tennis/basketball court. Your own boat ramp, dock and covered boat house. Outdoor shower, outdoor natural gas hookup, outdoor lighting. Come live the Florida lifestyle you always imagined...fish, swim, ski, kayak, paddle board. Watch the stunning sunsets from your recliner, lawn chair, or dock. Exterior painted in 2016, A/C's coils replaced, new outside air unit in 2017 for top floor. This is a great house for any size family, first or second home, or investment purposes. No HOA, private, set back from the road. Take your private tour today...call or text Kathy for your appointment!
Home Details
Home Type
- Single Family
Est. Annual Taxes
- $8,877
Year Built
- Built in 2007
Lot Details
- 1.3 Acre Lot
- Property Fronts a Bay or Harbor
- Privacy Fence
- Chain Link Fence
- Interior Lot
Home Design
- Traditional Architecture
- Hip Roof Shape
- Slab Foundation
- Frame Construction
- Shingle Roof
- Ridge Vents on the Roof
Interior Spaces
- 4,080 Sq Ft Home
- 3-Story Property
- Elevator
- Wet Bar
- Cathedral Ceiling
- Ceiling Fan
- Recessed Lighting
- Fireplace
- Double Pane Windows
- Plantation Shutters
- Blinds
- Family Room Downstairs
- Screened Porch
- Inside Utility
- Tile Flooring
- Bay Views
- Fire and Smoke Detector
Kitchen
- Breakfast Area or Nook
- Double Self-Cleaning Oven
- Down Draft Cooktop
- Built-In Microwave
- Dishwasher
- Kitchen Island
- Solid Surface Countertops
Bedrooms and Bathrooms
- 5 Bedrooms
- Primary Bedroom on Main
- Dual Closets
- Walk-In Closet
- In-Law or Guest Suite
- 3 Full Bathrooms
- Solid Surface Bathroom Countertops
- Tile Bathroom Countertop
- Dual Vanity Sinks in Primary Bathroom
- Private Water Closet
- Separate Shower
Laundry
- Laundry Room
- Washer and Dryer Hookup
Parking
- Garage
- Garage Door Opener
Eco-Friendly Details
- Energy-Efficient Insulation
Outdoor Features
- Pier
- Rip-Rap
- Boat or Launch Ramp
- Boathouse
- Docks
- Deck
- Fire Pit
- Separate Outdoor Workshop
- Rain Gutters
Schools
- West Navarre Elementary School
- Woodlawn Beach Middle School
- Navarre High School
Utilities
- Multiple cooling system units
- Central Heating and Cooling System
- Multiple Heating Units
- Baseboard Heating
- Agricultural Well Water Source
- Tankless Water Heater
- Gas Water Heater
- Septic Tank
- High Speed Internet
- Satellite Dish
- Cable TV Available
Community Details
- No Home Owners Association
Listing and Financial Details
- Assessor Parcel Number 082S272140004000040
Ownership History
Purchase Details
Home Financials for this Owner
Home Financials are based on the most recent Mortgage that was taken out on this home.Purchase Details
Home Financials for this Owner
Home Financials are based on the most recent Mortgage that was taken out on this home.Purchase Details
Home Financials for this Owner
Home Financials are based on the most recent Mortgage that was taken out on this home.Purchase Details
Purchase Details
Similar Homes in Gulf Breeze, FL
Home Values in the Area
Average Home Value in this Area
Purchase History
| Date | Type | Sale Price | Title Company |
|---|---|---|---|
| Deed | $685,000 | -- | |
| Warranty Deed | $685,000 | Attorney | |
| Special Warranty Deed | $456,000 | Emerald Coast Title Inc | |
| Trustee Deed | $265,000 | None Available | |
| Warranty Deed | $150,900 | -- |
Mortgage History
| Date | Status | Loan Amount | Loan Type |
|---|---|---|---|
| Open | $680,000 | No Value Available | |
| Closed | -- | No Value Available | |
| Closed | $680,000 | Adjustable Rate Mortgage/ARM | |
| Previous Owner | $364,800 | New Conventional | |
| Previous Owner | $1,991,400 | Unknown | |
| Previous Owner | $50,000 | Small Business Administration | |
| Previous Owner | $50,000 | Credit Line Revolving | |
| Previous Owner | $222,900 | New Conventional | |
| Previous Owner | $125,000 | New Conventional |
Property History
| Date | Event | Price | Change | Sq Ft Price |
|---|---|---|---|---|
| 06/26/2025 06/26/25 | For Sale | $1,250,000 | +82.5% | $306 / Sq Ft |
| 05/31/2018 05/31/18 | Sold | $685,000 | -8.7% | $168 / Sq Ft |
| 12/07/2017 12/07/17 | Price Changed | $749,999 | -2.6% | $184 / Sq Ft |
| 11/22/2017 11/22/17 | Price Changed | $769,800 | -3.2% | $189 / Sq Ft |
| 11/05/2017 11/05/17 | Price Changed | $795,000 | -3.0% | $195 / Sq Ft |
| 10/18/2017 10/18/17 | Price Changed | $820,000 | -2.4% | $201 / Sq Ft |
| 10/03/2017 10/03/17 | Price Changed | $840,000 | -1.2% | $206 / Sq Ft |
| 07/11/2017 07/11/17 | Price Changed | $850,000 | -2.9% | $208 / Sq Ft |
| 06/09/2017 06/09/17 | Price Changed | $875,000 | -2.2% | $214 / Sq Ft |
| 06/02/2017 06/02/17 | For Sale | $895,000 | +96.3% | $219 / Sq Ft |
| 07/12/2012 07/12/12 | Sold | $456,000 | +1.4% | $131 / Sq Ft |
| 06/04/2012 06/04/12 | Pending | -- | -- | -- |
| 05/30/2012 05/30/12 | For Sale | $449,900 | -- | $129 / Sq Ft |
Tax History Compared to Growth
Tax History
| Year | Tax Paid | Tax Assessment Tax Assessment Total Assessment is a certain percentage of the fair market value that is determined by local assessors to be the total taxable value of land and additions on the property. | Land | Improvement |
|---|---|---|---|---|
| 2024 | $8,877 | $692,469 | -- | -- |
| 2023 | $8,877 | $672,300 | $0 | $0 |
| 2022 | $8,675 | $652,718 | $0 | $0 |
| 2021 | $8,559 | $633,707 | $0 | $0 |
| 2020 | $8,417 | $624,958 | $0 | $0 |
| 2019 | $8,617 | $597,635 | $0 | $0 |
| 2018 | $6,341 | $472,708 | $0 | $0 |
| 2017 | $6,241 | $462,985 | $0 | $0 |
| 2016 | $6,151 | $453,462 | $0 | $0 |
| 2015 | $6,219 | $450,310 | $0 | $0 |
| 2014 | $4,858 | $354,827 | $0 | $0 |
Agents Affiliated with this Home
-
Hollee Thornton
H
Seller's Agent in 2025
Hollee Thornton
Emerald Coast Realty Pros
(775) 391-2013
16 in this area
46 Total Sales
-
Kathy Keating

Seller's Agent in 2018
Kathy Keating
HomeSmart Sunshine Realty
(985) 774-1336
21 Total Sales
-
Amanda Hurd

Buyer's Agent in 2018
Amanda Hurd
Hurd Real Estate & Company LLC
(850) 375-3570
56 in this area
293 Total Sales
-
Robin Bennett

Seller's Agent in 2012
Robin Bennett
Southern Shores Realty
(850) 803-6688
9 in this area
57 Total Sales
-
N
Buyer's Agent in 2012
Non -member
Village Realty East
-
N
Buyer's Agent in 2012
Non Member
Inactive
Map
Source: Pensacola Association of REALTORS®
MLS Number: 518729
APN: 08-2S-27-2140-00400-0040
- 6333 E Bay Blvd
- 6618 E Bay Blvd
- 6622 E Bay Blvd
- 6500 Blk Desoto St
- 6568 Castlewood St
- TBD Admiral St
- 2460 Houston Cir
- 6612 Fairmont St
- 6639 Castlewood St
- 6546 Bellingham St
- 6531 Bellingham St
- 6286 Redberry Dr
- 6621 Angle Rd
- 6629 Bluefish Rd
- 6562 Bellingham St
- 6668 Britt St
- 6236 Redberry Dr
- 6654 Bluefish Rd
- 6600 Bryant Rd
- 6790 E East Bay Blvd
