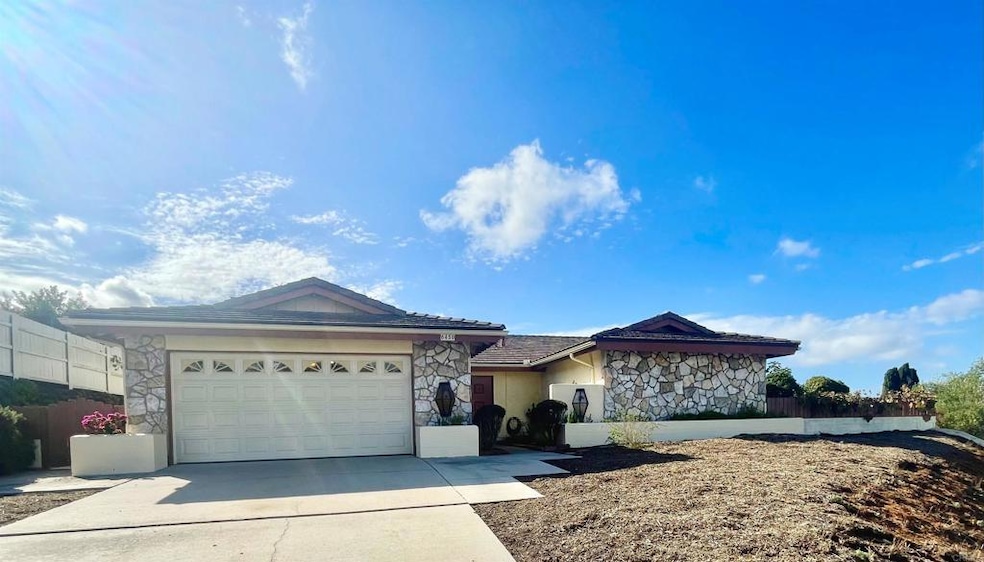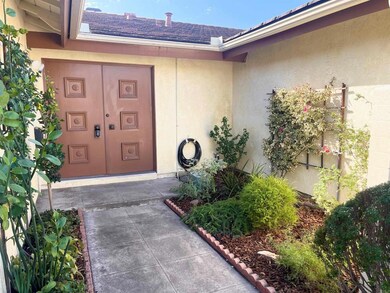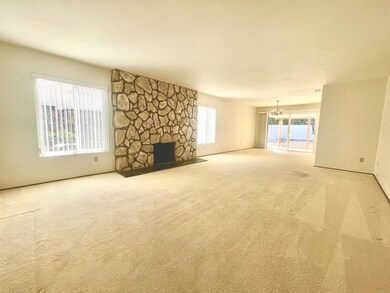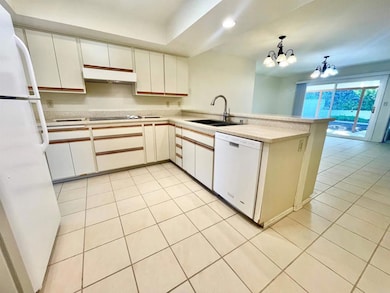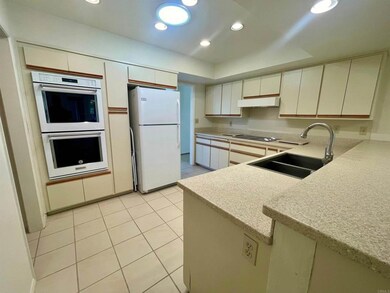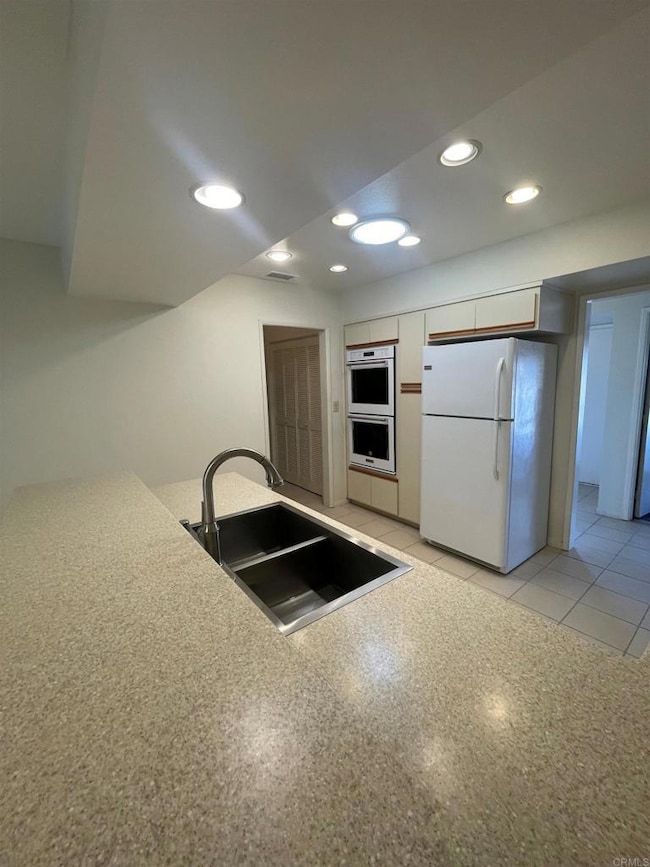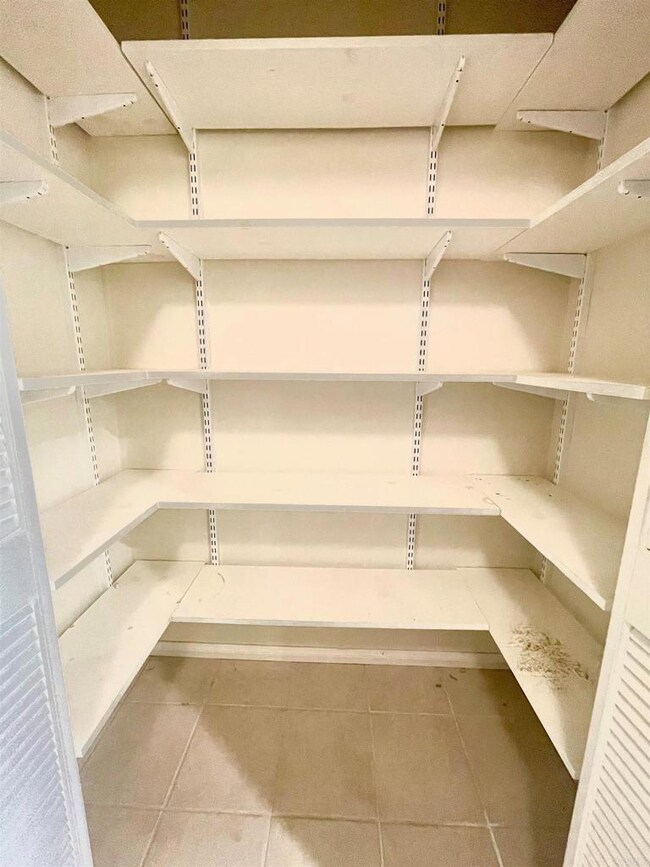
6450 Lance Way San Diego, CA 92120
Del Cerro NeighborhoodHighlights
- Golf Course Community
- Fishing
- Mountain View
- Hearst Elementary School Rated A
- Two Primary Bedrooms
- Community Lake
About This Home
As of December 2024What A Great Find! Rare 6 bedroom 3 bathroom single level home situated in the highly desirable Princess Del Cerro neighborhood. This sprawling 2574 square foot residence on a quieter street has two primary suites each with it's own sliders onto your private yard. All of the bedrooms are very generous in size, Smooth ceilings, Solar tubes in all bathrooms and kitchen with an abundance of storage space for your linens, Dual oven, Walk-In kitchen pantry, Toto toilets, Dual pane windows thru out, Expansive living room with a fireplace for cozy gatherings, Brand new A/C just installed w/ a 10 year warranty to convey. The yard has multiple fruit bearing trees all nestled on a 10,500 square foot lot. Only 1 step to the front entry. Come see it before it's too late!
Last Agent to Sell the Property
Century 21 Affiliated Brokerage Email: virginia@virginiaswanson.net License #01212847 Listed on: 10/29/2024

Co-Listed By
Century 21 Affiliated Brokerage Email: virginia@virginiaswanson.net License #01119547
Home Details
Home Type
- Single Family
Est. Annual Taxes
- $9,774
Year Built
- Built in 1967
Lot Details
- 10,500 Sq Ft Lot
- Drip System Landscaping
- Sprinkler System
- Front Yard
- Property is zoned R-1:SINGLE FAM-RES
Parking
- 2 Car Direct Access Garage
- Parking Available
- Front Facing Garage
- Gentle Sloping Lot
- Driveway
Property Views
- Mountain
- Hills
- Neighborhood
Home Design
- Concrete Roof
- Concrete Perimeter Foundation
Interior Spaces
- 2,574 Sq Ft Home
- 1-Story Property
- Skylights
- Recessed Lighting
- Fireplace With Gas Starter
- Fireplace Features Masonry
- Double Pane Windows
- Insulated Windows
- Blinds
- Double Door Entry
- Sliding Doors
- Family Room Off Kitchen
- Living Room with Fireplace
- Dining Room
Kitchen
- Open to Family Room
- Eat-In Kitchen
- Breakfast Bar
- Walk-In Pantry
- Double Oven
- Electric Oven
- Electric Cooktop
- Range Hood
- Dishwasher
- Disposal
Flooring
- Carpet
- Tile
Bedrooms and Bathrooms
- 6 Main Level Bedrooms
- Double Master Bedroom
- Dressing Area
- 3 Full Bathrooms
- Low Flow Toliet
- Bathtub with Shower
- Walk-in Shower
- Low Flow Shower
- Exhaust Fan In Bathroom
Laundry
- Laundry Room
- 220 Volts In Laundry
- Washer and Gas Dryer Hookup
Outdoor Features
- Covered patio or porch
- Exterior Lighting
- Shed
- Rain Gutters
Location
- Property is near a park
- Suburban Location
Utilities
- Forced Air Heating and Cooling System
- Heating System Uses Natural Gas
- Underground Utilities
- 220 Volts
- Gas Water Heater
- Cable TV Available
Listing and Financial Details
- Tax Tract Number 5616
- Assessor Parcel Number 4624000200
- $34 per year additional tax assessments
Community Details
Overview
- No Home Owners Association
- Community Lake
Recreation
- Golf Course Community
- Fishing
- Park
- Dog Park
- Hiking Trails
Ownership History
Purchase Details
Home Financials for this Owner
Home Financials are based on the most recent Mortgage that was taken out on this home.Purchase Details
Home Financials for this Owner
Home Financials are based on the most recent Mortgage that was taken out on this home.Purchase Details
Purchase Details
Similar Homes in San Diego, CA
Home Values in the Area
Average Home Value in this Area
Purchase History
| Date | Type | Sale Price | Title Company |
|---|---|---|---|
| Grant Deed | $1,200,000 | Ticor Title | |
| Grant Deed | $679,000 | California Title Company | |
| Interfamily Deed Transfer | -- | -- | |
| Interfamily Deed Transfer | -- | United Title Company |
Mortgage History
| Date | Status | Loan Amount | Loan Type |
|---|---|---|---|
| Open | $800,000 | VA | |
| Previous Owner | $339,500 | New Conventional |
Property History
| Date | Event | Price | Change | Sq Ft Price |
|---|---|---|---|---|
| 12/12/2024 12/12/24 | Sold | $1,200,000 | -7.7% | $466 / Sq Ft |
| 11/07/2024 11/07/24 | Pending | -- | -- | -- |
| 10/29/2024 10/29/24 | For Sale | $1,299,999 | +91.5% | $505 / Sq Ft |
| 07/23/2014 07/23/14 | Sold | $679,000 | 0.0% | $264 / Sq Ft |
| 06/24/2014 06/24/14 | Pending | -- | -- | -- |
| 06/11/2014 06/11/14 | Price Changed | $679,000 | -2.7% | $264 / Sq Ft |
| 05/28/2014 05/28/14 | For Sale | $698,000 | -- | $271 / Sq Ft |
Tax History Compared to Growth
Tax History
| Year | Tax Paid | Tax Assessment Tax Assessment Total Assessment is a certain percentage of the fair market value that is determined by local assessors to be the total taxable value of land and additions on the property. | Land | Improvement |
|---|---|---|---|---|
| 2024 | $9,774 | $800,046 | $213,120 | $586,926 |
| 2023 | $9,557 | $784,360 | $208,942 | $575,418 |
| 2022 | $9,301 | $768,982 | $204,846 | $564,136 |
| 2021 | $9,236 | $753,905 | $200,830 | $553,075 |
| 2020 | $9,123 | $746,175 | $198,771 | $547,404 |
| 2019 | $8,959 | $731,545 | $194,874 | $536,671 |
| 2018 | $8,375 | $717,202 | $191,053 | $526,149 |
| 2017 | $8,174 | $703,140 | $187,307 | $515,833 |
| 2016 | $8,043 | $689,354 | $183,635 | $505,719 |
| 2015 | $8,005 | $679,000 | $180,877 | $498,123 |
| 2014 | $1,056 | $94,006 | $25,042 | $68,964 |
Agents Affiliated with this Home
-
Virginia Swanson
V
Seller's Agent in 2024
Virginia Swanson
Century 21 Affiliated
(619) 463-5000
2 in this area
15 Total Sales
-
Mike Swanson
M
Seller Co-Listing Agent in 2024
Mike Swanson
Century 21 Affiliated
(619) 593-4300
2 in this area
8 Total Sales
-
Ken Schwartz

Buyer's Agent in 2024
Ken Schwartz
Century 21 Affiliated
(858) 500-2195
5 in this area
113 Total Sales
-
Maxine Gellens

Seller's Agent in 2014
Maxine Gellens
Berkshire Hathaway HomeServices California Properties
(858) 376-7570
13 in this area
299 Total Sales
-
M
Seller Co-Listing Agent in 2014
Marti Gellens-Stubbs
Berkshire Hathaway HomeService
-
Ann Throckmorton

Buyer's Agent in 2014
Ann Throckmorton
Century 21 Affiliated
(858) 362-8022
5 Total Sales
Map
Source: California Regional Multiple Listing Service (CRMLS)
MLS Number: PTP2406662
APN: 462-400-02
- 6268 Lance Place
- 5996 Bounty St
- 5852 Lomond Dr
- 6240 Bernadette Ln
- 6034 Wenrich Dr
- 6662 Birchwood St
- 5215 Waring Rd
- 6750 Camino Estrellado Unit 1
- 6236 Caminito Buena Suerte
- 6215 Caminito Plata
- 6156 Caminito Sacate
- 6303 Caminito Tenedor
- 5680 Genoa Dr
- 5957 Caminito de la Taza
- 5493 Gala Ave
- 6161 Del Cerro Blvd
- 5608 Mill Peak Rd
- 6186 Capri Dr
- 5027 Rodman Ave
- 5273 Lewison Place
