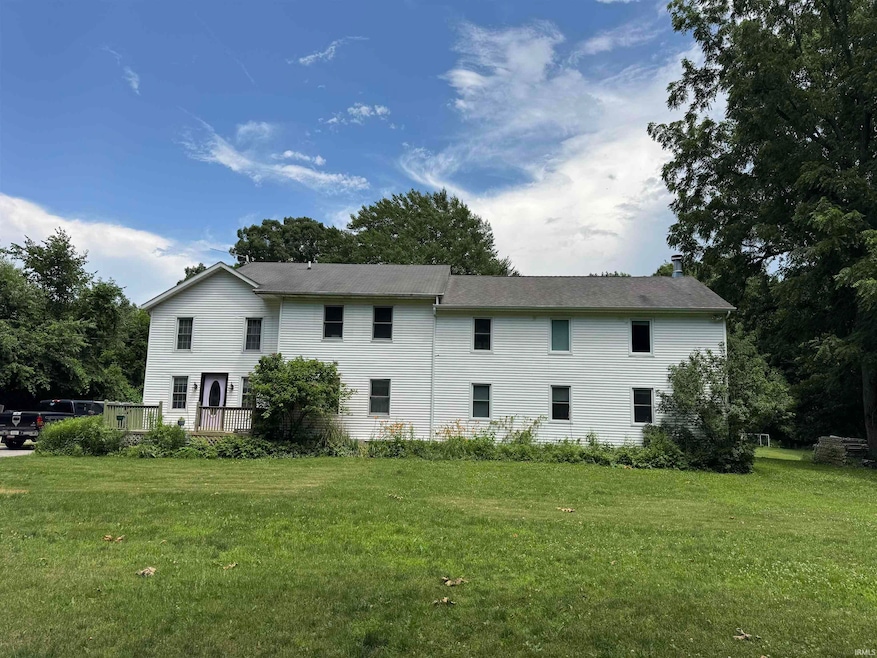64500 Maple Rd Lakeville, IN 46536
Estimated payment $2,874/month
Highlights
- Colonial Architecture
- Beamed Ceilings
- 4 Car Attached Garage
- 1 Fireplace
- Balcony
- Tile Flooring
About This Home
Spacious Country Retreat in Union North School District – 4,300 Sq Ft on 7± Acres! If space, privacy, and character are what you’re looking for – your search ends here. Nestled in a peaceful setting this home offers room to stretch out both inside and out, sitting proudly on 7± acres of scenic land. Step inside to discover a truly GREAT Great Room, featuring a soaring 2-story ceiling, four oversized ceiling fans, and a beautiful spiral staircase leading to a loft overlook – perfect for a home office, reading nook, or creative space. The country-style kitchen feels like home from the moment you walk in – you can practically smell the biscuits baking! With main-level laundry, nicely sized bedrooms, and a smart layout, this home blends everyday comfort with impressive space. Outside, there’s plenty of garage space for the car enthusiast or hobbyist, and the private setting offers endless potential for recreation, gardening, or simply enjoying the quiet of country living. If space and serenity are high on your list, this property delivers in every way. Schedule your private showing today – your dream home awaits!
Listing Agent
COLLINS and CO. REALTORS - LAKEVILLE Brokerage Email: Emeric@emeric.biz Listed on: 06/25/2025
Home Details
Home Type
- Single Family
Est. Annual Taxes
- $4,763
Year Built
- Built in 1942
Lot Details
- 7.5 Acre Lot
- Lot Dimensions are 667 x 505
- Rural Setting
- Landscaped
- Property is zoned R Single Family Residential District
Parking
- 4 Car Attached Garage
- Aggregate Flooring
- Off-Street Parking
Home Design
- Colonial Architecture
- Asphalt Roof
- Vinyl Construction Material
Interior Spaces
- 2-Story Property
- Beamed Ceilings
- Ceiling height of 9 feet or more
- Ceiling Fan
- 1 Fireplace
- Laminate Countertops
- Laundry on main level
Flooring
- Carpet
- Tile
Bedrooms and Bathrooms
- 5 Bedrooms
Basement
- Michigan Basement
- Stone or Rock in Basement
Outdoor Features
- Balcony
Schools
- Laville Elementary School
- Laville Jr/Sr Middle School
- Laville Jr/Sr High School
Utilities
- Forced Air Heating and Cooling System
- Heating System Powered By Leased Propane
- Whole House Permanent Generator
- Private Water Source
- Private Company Owned Well
- Septic System
Listing and Financial Details
- Assessor Parcel Number 71-13-22-300-006.000-027
Map
Home Values in the Area
Average Home Value in this Area
Tax History
| Year | Tax Paid | Tax Assessment Tax Assessment Total Assessment is a certain percentage of the fair market value that is determined by local assessors to be the total taxable value of land and additions on the property. | Land | Improvement |
|---|---|---|---|---|
| 2024 | $4,770 | $442,500 | $68,000 | $374,500 |
| 2023 | $4,301 | $406,900 | $67,700 | $339,200 |
| 2022 | $4,338 | $404,900 | $67,400 | $337,500 |
| 2021 | $3,724 | $344,600 | $38,200 | $306,400 |
| 2020 | $3,360 | $314,800 | $35,300 | $279,500 |
| 2019 | $3,013 | $283,600 | $30,400 | $253,200 |
| 2018 | $2,749 | $252,600 | $27,000 | $225,600 |
| 2017 | $1,840 | $199,300 | $22,000 | $177,300 |
| 2016 | $1,828 | $187,900 | $17,900 | $170,000 |
| 2014 | $1,794 | $189,300 | $18,000 | $171,300 |
Property History
| Date | Event | Price | Change | Sq Ft Price |
|---|---|---|---|---|
| 07/14/2025 07/14/25 | Price Changed | $464,900 | -3.1% | $106 / Sq Ft |
| 06/25/2025 06/25/25 | For Sale | $479,900 | -- | $110 / Sq Ft |
Mortgage History
| Date | Status | Loan Amount | Loan Type |
|---|---|---|---|
| Closed | $141,000 | New Conventional | |
| Closed | $153,000 | New Conventional |
Source: Indiana Regional MLS
MLS Number: 202524308
APN: 71-13-22-300-006.000-027
- 21123 Cabot Ave
- 63397 Mulberry Rd
- 21844 State Road 4
- 22377 Madison Rd
- Elements 2100 Plan at Morningside
- Integrity 2080 Plan at Morningside - Integrity
- Elements 2070 Plan at Morningside
- Integrity 2000 Plan at Morningside - Integrity
- Elements 2700 Plan at Morningside
- Elements 2390 Plan at Morningside
- Integrity 2280 Plan at Morningside - Integrity
- Integrity 1610 Plan at Morningside - Integrity
- Integrity 1605 Plan at Morningside - Integrity
- Elements 2200 Plan at Morningside
- 806 Somerfield Dr
- 504 Daybreak Dr
- 405 Somerfield Dr
- 323 W Jefferson St
- 20599 Roycroft Dr
- 63777 Oak Rd
- 3415 Fair St
- 2101 S Carlisle St
- 229 E Fairview Ave
- 237 E Victoria St
- 4245 Irish Hills Dr
- 304 E Harrison St Unit Upstairs
- 4940 Belleville Cir
- 2500 Topsfield Rd Unit 410
- 1910 Miami St Unit 1910
- 310 E Indiana Ave
- 601 Rizek Dr Unit 5A
- 601 Rizek Dr Unit 10A
- 1645 E Bowman St
- 1310 Blossom Dr
- 530 S Kenmore St
- 1934 E Calvert St
- 4317 Southview Ln
- 1318 Clover St Unit 2
- 415 S Lafayette Blvd
- 1113 S 21st St







