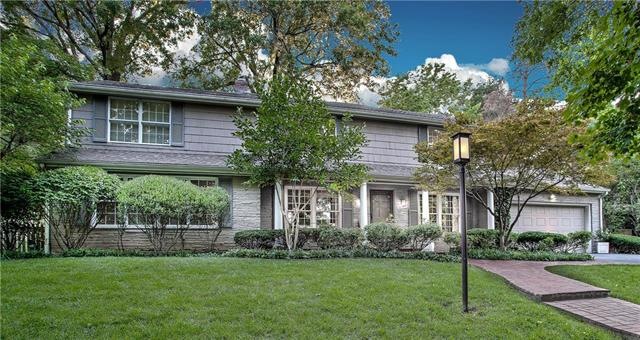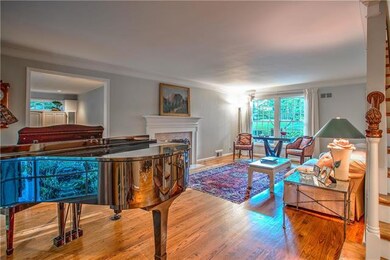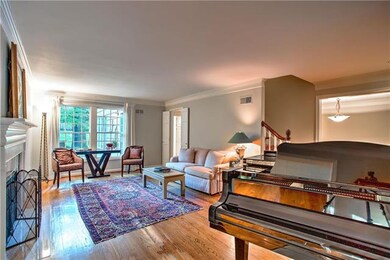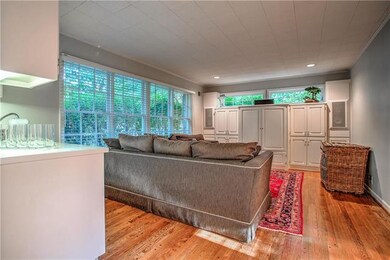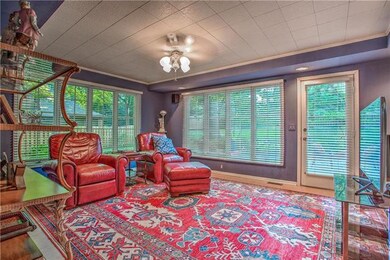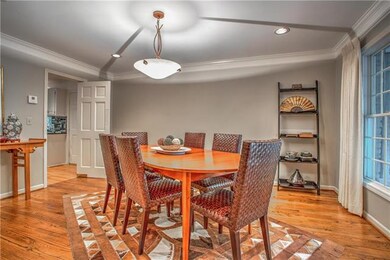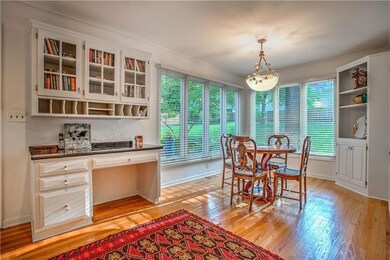
6452 Overbrook Rd Mission Hills, KS 66208
Estimated Value: $1,131,000 - $1,332,559
Highlights
- Vaulted Ceiling
- Traditional Architecture
- Granite Countertops
- Belinder Elementary School Rated A
- Wood Flooring
- Sitting Room
About This Home
As of November 2017Classic Mission Hills Home Sits on a Lot and a Half on one of Kansas City's Most Sought After Streets. 3 Bedrooms; Each w/Own Private Bath. MasterSuite has Oversized Bathrm & W/I Closet. 2nd BDRM Could be Made into Two Smaller Rms. SO Much Living Space on Main Floor. LR, Family Rm, and Sunroom. Hdwd Flrs thru-out. Convenient 1st Flr Laundry. Neutral Paint Thru/out. Outstanding Daylight thru Large Windows. UPDATED & OPEN Kitchen is Light and BRIGHT, Granite Countertops/Island-Bkfst Bar & SS Appls. 2-Car Garage. Breakfast Room opens to Classic Brick Patio. Mature trees & Pvt Fenced Yard.
Home Details
Home Type
- Single Family
Est. Annual Taxes
- $10,836
Year Built
- Built in 1951
Lot Details
- Wood Fence
- Paved or Partially Paved Lot
- Sprinkler System
- Many Trees
HOA Fees
- $4 Monthly HOA Fees
Parking
- 2 Car Attached Garage
- Front Facing Garage
- Garage Door Opener
Home Design
- Traditional Architecture
- Composition Roof
- Board and Batten Siding
- Stone Veneer
Interior Spaces
- 3,447 Sq Ft Home
- Wet Bar: Ceramic Tiles, Shower Over Tub, Carpet, Natural Stone Floor, Separate Shower And Tub, Hardwood, Built-in Features, Granite Counters, Kitchen Island, Area Rug(s), Fireplace, Partial Window Coverings
- Built-In Features: Ceramic Tiles, Shower Over Tub, Carpet, Natural Stone Floor, Separate Shower And Tub, Hardwood, Built-in Features, Granite Counters, Kitchen Island, Area Rug(s), Fireplace, Partial Window Coverings
- Vaulted Ceiling
- Ceiling Fan: Ceramic Tiles, Shower Over Tub, Carpet, Natural Stone Floor, Separate Shower And Tub, Hardwood, Built-in Features, Granite Counters, Kitchen Island, Area Rug(s), Fireplace, Partial Window Coverings
- Skylights
- Wood Burning Fireplace
- Fireplace With Gas Starter
- Some Wood Windows
- Shades
- Plantation Shutters
- Drapes & Rods
- Family Room Downstairs
- Living Room with Fireplace
- Sitting Room
- Breakfast Room
- Formal Dining Room
- Storm Windows
- Laundry on main level
Kitchen
- Built-In Range
- Dishwasher
- Stainless Steel Appliances
- Kitchen Island
- Granite Countertops
- Laminate Countertops
- Disposal
Flooring
- Wood
- Wall to Wall Carpet
- Linoleum
- Laminate
- Stone
- Ceramic Tile
- Luxury Vinyl Plank Tile
- Luxury Vinyl Tile
Bedrooms and Bathrooms
- 3 Bedrooms
- Cedar Closet: Ceramic Tiles, Shower Over Tub, Carpet, Natural Stone Floor, Separate Shower And Tub, Hardwood, Built-in Features, Granite Counters, Kitchen Island, Area Rug(s), Fireplace, Partial Window Coverings
- Walk-In Closet: Ceramic Tiles, Shower Over Tub, Carpet, Natural Stone Floor, Separate Shower And Tub, Hardwood, Built-in Features, Granite Counters, Kitchen Island, Area Rug(s), Fireplace, Partial Window Coverings
- Double Vanity
- Bathtub with Shower
Basement
- Sump Pump
- Stone or Rock in Basement
Schools
- Belinder Elementary School
- Sm East High School
Additional Features
- Enclosed patio or porch
- City Lot
- Forced Air Heating and Cooling System
Community Details
- Association fees include curbside recycling, trash pick up
- Mission Hills Subdivision
Listing and Financial Details
- Exclusions: Chimney
- Assessor Parcel Number LP45000028 0010
Ownership History
Purchase Details
Similar Homes in the area
Home Values in the Area
Average Home Value in this Area
Purchase History
| Date | Buyer | Sale Price | Title Company |
|---|---|---|---|
| Durwood Claire Elaine | -- | None Available |
Mortgage History
| Date | Status | Borrower | Loan Amount |
|---|---|---|---|
| Closed | Sperry Brett | $600,000 | |
| Closed | Sperry Brett | $630,000 |
Property History
| Date | Event | Price | Change | Sq Ft Price |
|---|---|---|---|---|
| 11/01/2017 11/01/17 | Sold | -- | -- | -- |
| 08/20/2017 08/20/17 | Pending | -- | -- | -- |
| 07/12/2017 07/12/17 | For Sale | $749,000 | -- | $217 / Sq Ft |
Tax History Compared to Growth
Tax History
| Year | Tax Paid | Tax Assessment Tax Assessment Total Assessment is a certain percentage of the fair market value that is determined by local assessors to be the total taxable value of land and additions on the property. | Land | Improvement |
|---|---|---|---|---|
| 2024 | $13,761 | $116,104 | $49,129 | $66,975 |
| 2023 | $13,201 | $110,964 | $62,521 | $48,443 |
| 2022 | $12,458 | $104,811 | $62,521 | $42,290 |
| 2021 | $11,912 | $96,451 | $56,840 | $39,611 |
| 2020 | $11,075 | $88,527 | $56,840 | $31,687 |
| 2019 | $10,533 | $83,777 | $51,674 | $32,103 |
| 2018 | $9,784 | $79,971 | $51,674 | $28,297 |
| 2017 | $10,980 | $88,389 | $51,674 | $36,715 |
| 2016 | $10,918 | $86,848 | $51,674 | $35,174 |
| 2015 | $11,086 | $86,836 | $51,674 | $35,162 |
| 2013 | -- | $81,937 | $51,674 | $30,263 |
Agents Affiliated with this Home
-
Emily Aylward Vogt

Seller's Agent in 2017
Emily Aylward Vogt
Compass Realty Group
(816) 305-6151
1 in this area
67 Total Sales
-
Linda Mcclung

Buyer's Agent in 2017
Linda Mcclung
Compass Realty Group
(913) 522-9636
42 Total Sales
Map
Source: Heartland MLS
MLS Number: 2056295
APN: LP45000028-0010
- 6432 High Dr
- 1251 W 64th St
- 1240 W 64th Terrace
- 6532 Sagamore Rd
- 1250 W 63rd Terrace
- 6601 Rainbow Ave
- 6530 Overhill Rd
- 1205 W 66th Terrace
- 1243 W 67th Terrace
- 1204 W 67th St
- 1218 W 67th Terrace
- 1201 W 67th St
- 1232 W 69th St
- 1012 W 66th Terrace
- 1901 Stratford Rd
- 6110 Ward Pkwy
- 1212 W 69th St
- 2802 W 66th Terrace
- 2710 Verona Terrace
- 1224 Arno Rd
- 6452 Overbrook Rd
- 6456 Overbrook Rd
- 6440 Overbrook Rd
- 6435 Sagamore Rd
- 6447 Sagamore Rd
- 6460 Overbrook Rd
- 6431 Sagamore Rd
- 6436 Overbrook Rd
- 6451 Sagamore Rd
- 6449 Overbrook Rd
- 6455 Overbrook Rd
- 6461 Overbrook Rd
- 6445 Overbrook Rd
- 6428 Overbrook Rd
- 6427 Sagamore Rd
- 6442 Sagamore Rd
- 6446 Sagamore Rd
- 6439 Overbrook Rd
- 6438 Sagamore Rd
- 6500 Overbrook Rd
