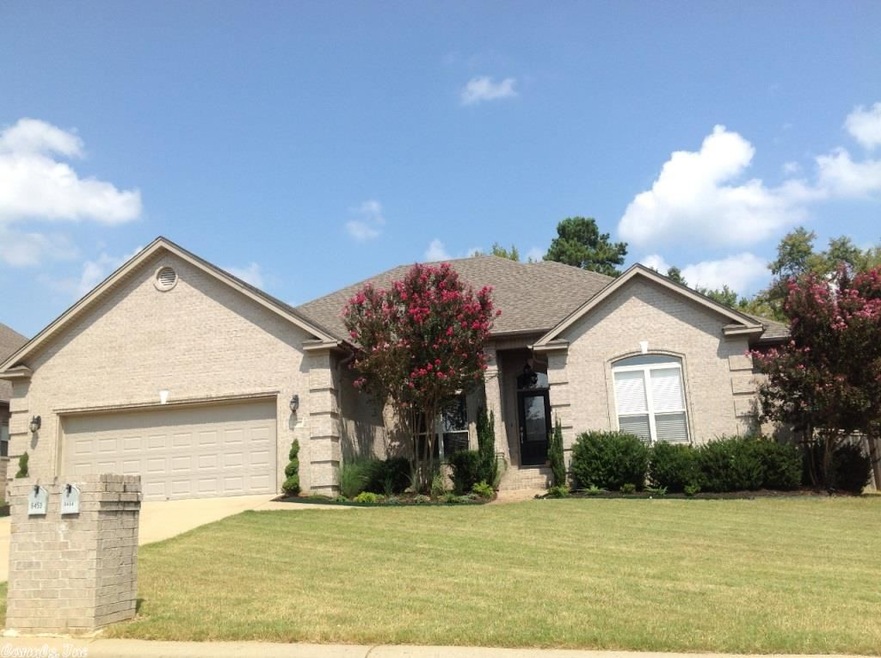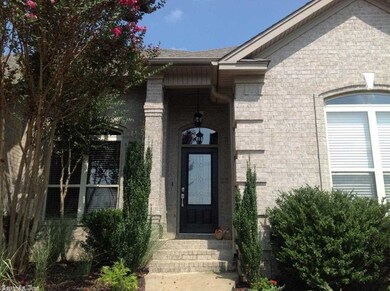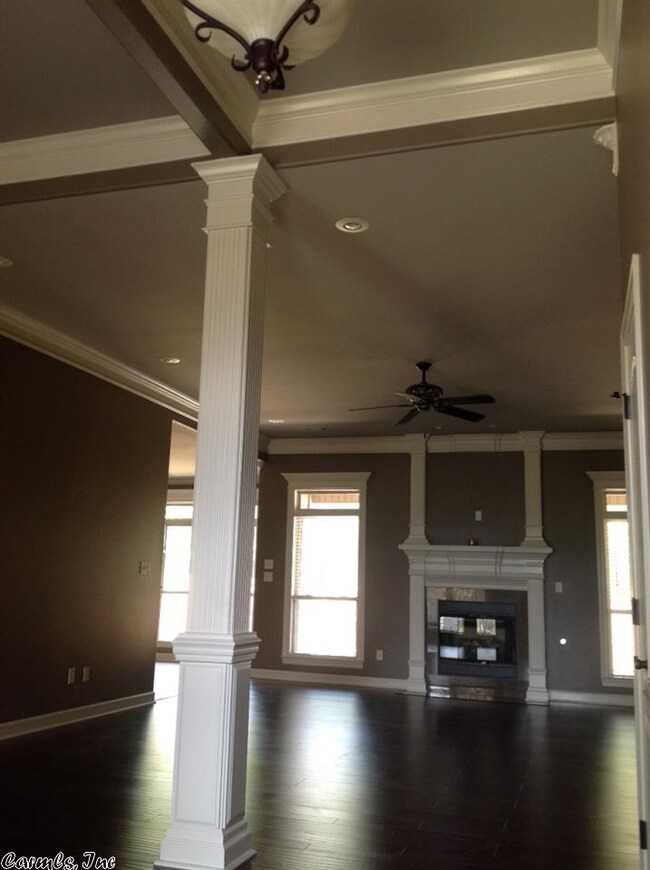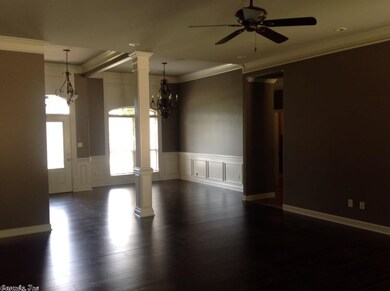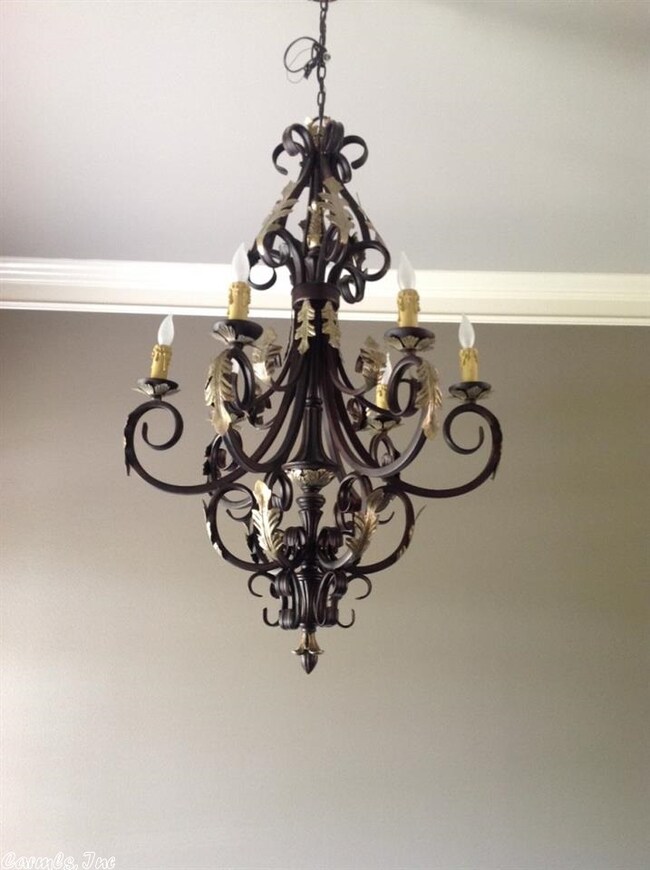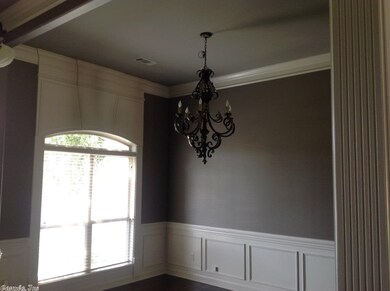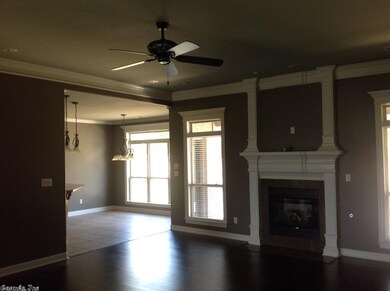
6453 Pierce Manse Loop Benton, AR 72019
Highlights
- Traditional Architecture
- Eat-In Kitchen
- Walk-In Closet
- Springhill Elementary School Rated A
- Tray Ceiling
- Patio
About This Home
As of October 2024Newly Remodeled home w/11 ft. ceilings, open floor plan, with NEW Granite Counter Tops, pantry, eat in area, formal dining, den w fireplace & tons of can lighting, crown molding and wonderful fixtures! Tile/laminate flooring, and fresh paint through out. Split 2/2 Bedrms, Master has tray ceilings, walk in closet, double vanity, Jacuzzi, lg. shower. All other bedrms are nice size w/double closet doors, fans. Oversized Double Garage, Concrete patio, Nice Level Lot, Shop 12x12, 1 Yr Home Warr with good offer
Last Agent to Sell the Property
Sherry Lee
RE/MAX Affiliates Realty Listed on: 09/09/2014
Last Buyer's Agent
Jason Bradley
3K Homes and Consulting
Home Details
Home Type
- Single Family
Est. Annual Taxes
- $2,407
Year Built
- Built in 2006
Lot Details
- 85 Sq Ft Lot
- Wood Fence
- Level Lot
Home Design
- Traditional Architecture
- Brick Exterior Construction
- Slab Foundation
- Architectural Shingle Roof
Interior Spaces
- 2,307 Sq Ft Home
- 1-Story Property
- Tray Ceiling
- Ceiling Fan
- Gas Log Fireplace
- Insulated Windows
- Insulated Doors
- Combination Dining and Living Room
Kitchen
- Eat-In Kitchen
- Stove
- Gas Range
- Microwave
- Dishwasher
- Disposal
Flooring
- Laminate
- Tile
Bedrooms and Bathrooms
- 4 Bedrooms
- Walk-In Closet
- Walk-in Shower
Laundry
- Laundry Room
- Washer Hookup
Home Security
- Home Security System
- Fire and Smoke Detector
Parking
- 2 Car Garage
- Automatic Garage Door Opener
Outdoor Features
- Patio
- Outdoor Storage
Schools
- Springhill Elementary School
- Bethel Middle School
- Bryant High School
Utilities
- Central Heating and Cooling System
- Underground Utilities
- Gas Water Heater
- Cable TV Available
Listing and Financial Details
- Home warranty included in the sale of the property
- $420 per year additional tax assessments
Ownership History
Purchase Details
Home Financials for this Owner
Home Financials are based on the most recent Mortgage that was taken out on this home.Purchase Details
Home Financials for this Owner
Home Financials are based on the most recent Mortgage that was taken out on this home.Purchase Details
Purchase Details
Purchase Details
Home Financials for this Owner
Home Financials are based on the most recent Mortgage that was taken out on this home.Purchase Details
Home Financials for this Owner
Home Financials are based on the most recent Mortgage that was taken out on this home.Similar Homes in Benton, AR
Home Values in the Area
Average Home Value in this Area
Purchase History
| Date | Type | Sale Price | Title Company |
|---|---|---|---|
| Quit Claim Deed | -- | Lenders Title Company | |
| Special Warranty Deed | $161,000 | None Available | |
| Trustee Deed | $230,000 | None Available | |
| Warranty Deed | $264,000 | -- | |
| Warranty Deed | $35,000 | -- | |
| Warranty Deed | $235,000 | -- |
Mortgage History
| Date | Status | Loan Amount | Loan Type |
|---|---|---|---|
| Open | $350,000 | VA | |
| Closed | $350,000 | VA | |
| Closed | $296,229 | VA | |
| Previous Owner | $235,000 | VA | |
| Previous Owner | $211,200 | Adjustable Rate Mortgage/ARM | |
| Previous Owner | $185,000 | Construction |
Property History
| Date | Event | Price | Change | Sq Ft Price |
|---|---|---|---|---|
| 10/02/2024 10/02/24 | Sold | $350,000 | +1.4% | $143 / Sq Ft |
| 10/01/2024 10/01/24 | For Sale | $345,000 | -1.4% | $140 / Sq Ft |
| 10/01/2024 10/01/24 | Off Market | $350,000 | -- | -- |
| 08/29/2024 08/29/24 | For Sale | $345,000 | -1.4% | $140 / Sq Ft |
| 07/29/2024 07/29/24 | Pending | -- | -- | -- |
| 07/24/2024 07/24/24 | Off Market | $350,000 | -- | -- |
| 07/05/2024 07/05/24 | Price Changed | $345,000 | -1.1% | $140 / Sq Ft |
| 06/20/2024 06/20/24 | For Sale | $349,000 | +48.5% | $142 / Sq Ft |
| 12/15/2014 12/15/14 | Sold | $235,000 | -6.0% | $102 / Sq Ft |
| 11/15/2014 11/15/14 | Pending | -- | -- | -- |
| 09/09/2014 09/09/14 | For Sale | $249,900 | -- | $108 / Sq Ft |
Tax History Compared to Growth
Tax History
| Year | Tax Paid | Tax Assessment Tax Assessment Total Assessment is a certain percentage of the fair market value that is determined by local assessors to be the total taxable value of land and additions on the property. | Land | Improvement |
|---|---|---|---|---|
| 2024 | $3,128 | $60,861 | $11,400 | $49,461 |
| 2023 | $3,650 | $60,861 | $11,400 | $49,461 |
| 2022 | $3,375 | $60,861 | $11,400 | $49,461 |
| 2021 | $3,111 | $50,720 | $8,800 | $41,920 |
| 2020 | $3,111 | $50,720 | $8,800 | $41,920 |
| 2019 | $3,111 | $50,720 | $8,800 | $41,920 |
| 2018 | $3,106 | $50,720 | $8,800 | $41,920 |
| 2017 | $3,106 | $50,720 | $8,800 | $41,920 |
| 2016 | $2,407 | $46,830 | $8,400 | $38,430 |
| 2015 | $2,407 | $46,830 | $8,400 | $38,430 |
| 2014 | $2,827 | $46,830 | $8,400 | $38,430 |
Agents Affiliated with this Home
-

Seller's Agent in 2024
Devin Hope
Century 21 Parker & Scroggins Realty - Bryant
(501) 860-0469
19 in this area
150 Total Sales
-

Buyer's Agent in 2024
Quincy Holloway
RE/MAX
(501) 298-5121
4 in this area
43 Total Sales
-
S
Seller's Agent in 2014
Sherry Lee
RE/MAX
-
J
Buyer's Agent in 2014
Jason Bradley
3K Homes and Consulting
Map
Source: Cooperative Arkansas REALTORS® MLS
MLS Number: 10399538
APN: 800-36995-014
- 3051 Mount McGregor
- 6590 Pierce Manse Loop
- 6220 Pierce Manse Loop
- 6098 Pierce Manse Loop
- 9021 Naples Cove
- 2515 Springhill Village Dr
- 8004 N Shoreline Blvd
- 3613 Northlake Rd
- 6137 Remington Dr
- 5526 Palisades Cove
- 2702 Finley Loop
- 7901 S Shoreline Blvd
- 6101 Remington Dr
- 6417 Miller Rd
- 3142 Kelley Ln
- 2524 Aberdeen Dr
- 3016 Sunlight Cove
- 2525 Aberdeen Dr
- 5414 Lexington Ave
- 5603 Lexington Ave
