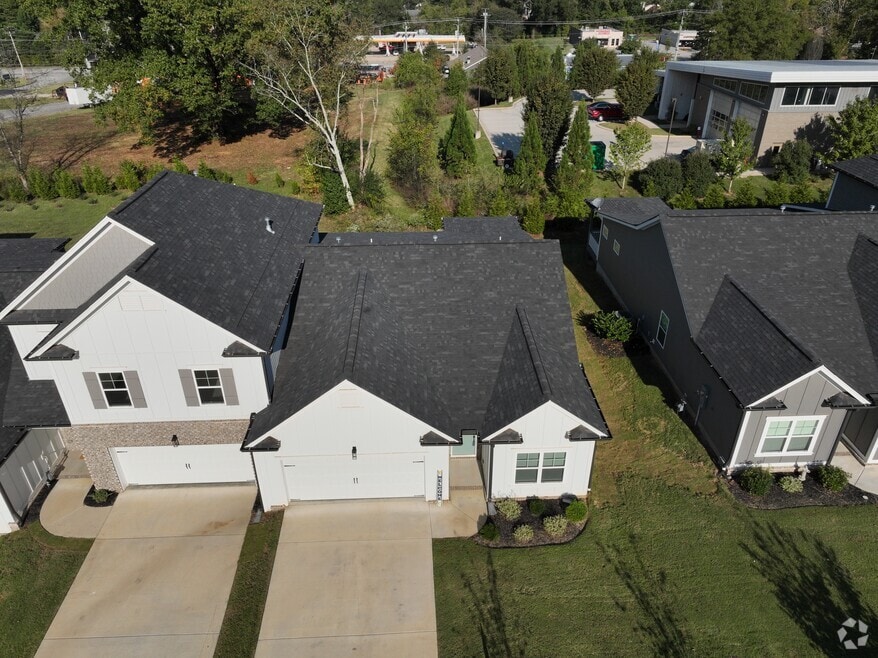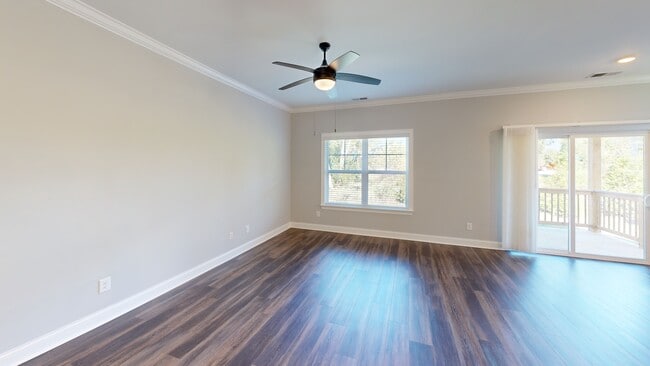
$295,000 Pending
- 3 Beds
- 1.5 Baths
- 1,844 Sq Ft
- 1064 Stanley Ave
- Chattanooga, TN
This beautifully updated 3-bedroom, 1.5-bath home combines charm, comfort, and location in one perfect package. Step inside and you'll be greeted by gleaming hardwood floors flowing throughout the main living areas and all three spacious bedrooms. The large kitchen with generous counter space and a dedicated dining area make everyday meals and entertaining a breeze.The finished basement
Jonathan Kraft Crye-Leike, REALTORS





