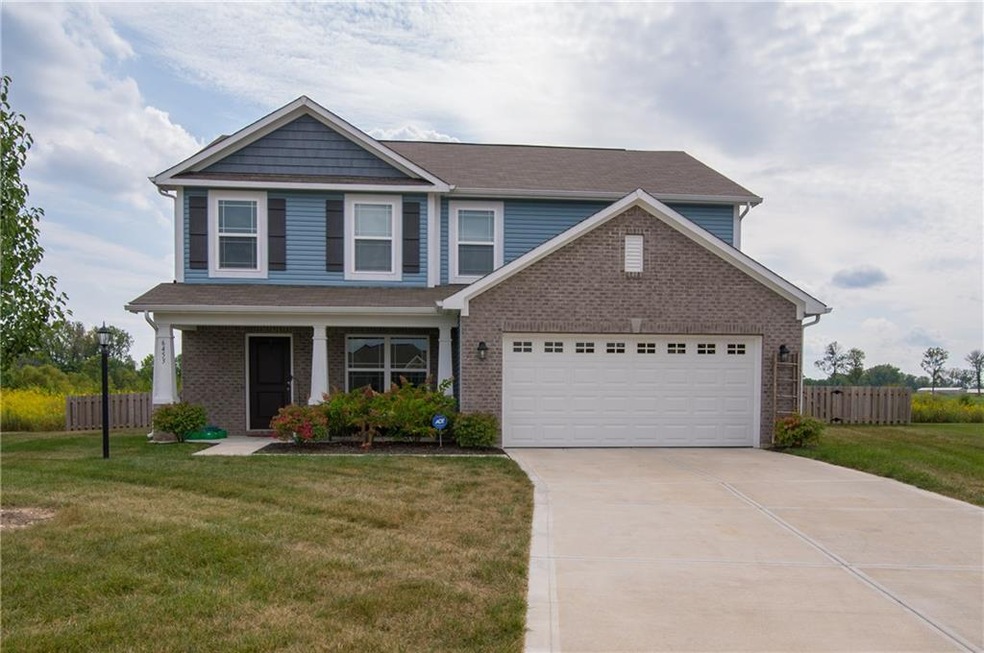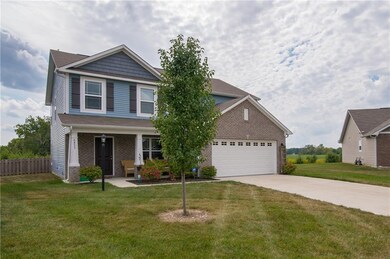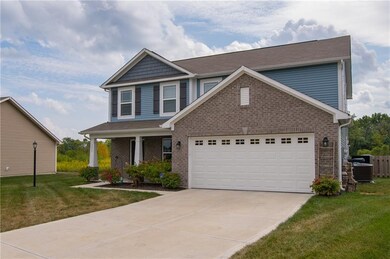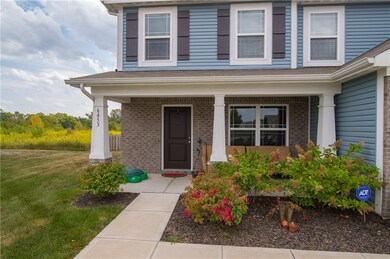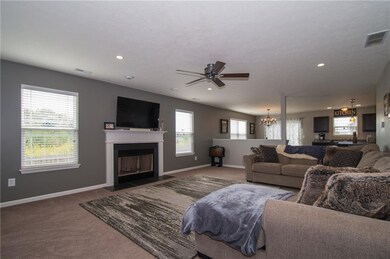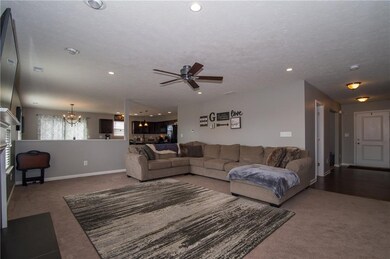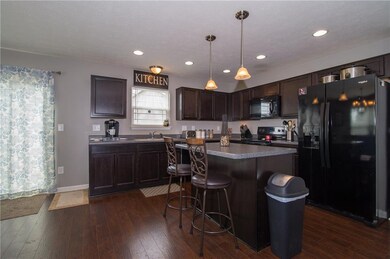
6453 W Whiteside Ct Greenfield, IN 46140
Mount Comfort NeighborhoodEstimated Value: $259,000 - $352,000
Highlights
- 1 Fireplace
- 2 Car Attached Garage
- High Speed Internet
- Mt. Vernon Middle School Rated A-
- Combination Kitchen and Dining Room
About This Home
As of November 2019Location location location! You will love this beautiful craftsman style home on quiet cul-de-sac in beautiful Heron Creek. Spacious foyer, flex room provides choice for an office, playroom, music, or living room. Expansive great room that has custom accent lighting, new ceiling fan, & wood burning fireplace. Open concept to beautiful kitchen with lot’s of space, center island, black appliances, pantry, plenty of cabinets, counter top space, & dining room. Upstairs you will find a great place to relax in your massive Master Bedroom Suite! The bath has double vanity, garden tub, separate shower, and walk-in closet! Plus 3 nice size bedrooms, good closet space, full bath, & convenient laundry room.
Last Agent to Sell the Property
RE/MAX Realty Group License #RB14035819 Listed on: 09/17/2019

Last Buyer's Agent
Jill Dixon
RE/MAX Realty Group

Home Details
Home Type
- Single Family
Est. Annual Taxes
- $1,916
Year Built
- Built in 2017
Lot Details
- 8,276
Parking
- 2 Car Attached Garage
Home Design
- Slab Foundation
Interior Spaces
- 2-Story Property
- 1 Fireplace
- Combination Kitchen and Dining Room
Bedrooms and Bathrooms
- 4 Bedrooms
Additional Features
- 8,276 Sq Ft Lot
- High Speed Internet
Community Details
- Association fees include entrance common maintenance snow removal
- Heron Creek Subdivision
- Property managed by Heron Creek HOA
- The community has rules related to covenants, conditions, and restrictions
Listing and Financial Details
- Assessor Parcel Number 300525102038000006
Ownership History
Purchase Details
Home Financials for this Owner
Home Financials are based on the most recent Mortgage that was taken out on this home.Purchase Details
Home Financials for this Owner
Home Financials are based on the most recent Mortgage that was taken out on this home.Purchase Details
Home Financials for this Owner
Home Financials are based on the most recent Mortgage that was taken out on this home.Purchase Details
Home Financials for this Owner
Home Financials are based on the most recent Mortgage that was taken out on this home.Similar Homes in Greenfield, IN
Home Values in the Area
Average Home Value in this Area
Purchase History
| Date | Buyer | Sale Price | Title Company |
|---|---|---|---|
| White Kristen | -- | First American Mortgage Sln | |
| Gibson Mitchell Reid | $190,000 | -- | |
| Gibson Mitchell Reid | -- | Chicago Title Company Llc | |
| Couch Jonathan D | -- | First American Title | |
| Couch Jonathan D | -- | First American Title |
Mortgage History
| Date | Status | Borrower | Loan Amount |
|---|---|---|---|
| Open | White Kristen | $198,900 | |
| Previous Owner | Gibson Mitchell Reid | $186,558 | |
| Previous Owner | Couch Jonathan D | $184,655 |
Property History
| Date | Event | Price | Change | Sq Ft Price |
|---|---|---|---|---|
| 11/27/2019 11/27/19 | Sold | $221,000 | -2.2% | $94 / Sq Ft |
| 10/28/2019 10/28/19 | Pending | -- | -- | -- |
| 09/17/2019 09/17/19 | For Sale | $225,900 | +18.9% | $96 / Sq Ft |
| 03/09/2018 03/09/18 | Sold | $190,000 | +1.3% | $83 / Sq Ft |
| 12/27/2017 12/27/17 | For Sale | $187,500 | +1.5% | $82 / Sq Ft |
| 09/23/2016 09/23/16 | Sold | $184,655 | +0.2% | $81 / Sq Ft |
| 08/07/2016 08/07/16 | Pending | -- | -- | -- |
| 08/05/2016 08/05/16 | For Sale | $184,195 | -- | $81 / Sq Ft |
Tax History Compared to Growth
Tax History
| Year | Tax Paid | Tax Assessment Tax Assessment Total Assessment is a certain percentage of the fair market value that is determined by local assessors to be the total taxable value of land and additions on the property. | Land | Improvement |
|---|---|---|---|---|
| 2024 | $2,927 | $295,200 | $60,000 | $235,200 |
| 2023 | $2,927 | $274,200 | $60,000 | $214,200 |
| 2022 | $2,859 | $261,900 | $29,800 | $232,100 |
| 2021 | $2,282 | $228,200 | $29,800 | $198,400 |
| 2020 | $2,117 | $210,200 | $29,800 | $180,400 |
| 2019 | $1,901 | $195,500 | $29,800 | $165,700 |
| 2018 | $1,932 | $193,800 | $29,800 | $164,000 |
| 2017 | $1,488 | $189,300 | $29,800 | $159,500 |
| 2016 | $70 | $400 | $400 | $0 |
| 2014 | $11 | $400 | $400 | $0 |
| 2013 | $11 | $400 | $400 | $0 |
Agents Affiliated with this Home
-
Mark Dudley

Seller's Agent in 2019
Mark Dudley
RE/MAX Realty Group
(317) 409-5605
7 in this area
451 Total Sales
-

Buyer's Agent in 2019
Jill Dixon
RE/MAX
(317) 586-0121
3 in this area
104 Total Sales
-
Stephanie Evelo

Seller's Agent in 2018
Stephanie Evelo
Keller Williams Indy Metro NE
(317) 863-9011
1 in this area
881 Total Sales
-
Robert Woerner
R
Seller Co-Listing Agent in 2018
Robert Woerner
Keller Williams Indy Metro NE
(317) 250-7525
77 Total Sales
-
Marie Edwards
M
Seller's Agent in 2016
Marie Edwards
HMS Real Estate, LLC
(317) 846-0777
3,780 Total Sales
-
Non-BLC Member
N
Buyer's Agent in 2016
Non-BLC Member
MIBOR REALTOR® Association
(317) 956-1912
Map
Source: MIBOR Broker Listing Cooperative®
MLS Number: MBR21668555
APN: 30-05-25-102-038.000-006
- 1614 N Clearwater Dr
- 1554 N Clearwater Dr
- 6536 W Shoreline Ct
- 1782 N Clearwater Dr
- 7089 W 150 N
- 6863 W Jennifer Ct
- 7180 W Sacramento Dr
- 951 N Maiellen Dr
- 918 N 700 W
- 901 N 700 W
- 833 N 700 W
- 7310 W 100 N
- - Pine Ct
- 2681 Pumpkin Patch Ln
- 6775 W Woodcrest Dr
- 7716 W 200 N
- 12449 Huntington Dr
- 407 Woodland East Dr
- 1393 N Salem Ct
- 411 Woodland West Dr
- 6453 W Whiteside Ct
- 6445 W Whiteside Ct
- 6461 W Whiteside Ct
- 6444 W Mulberry Way
- 6460 W Mulberry Way
- 6433 W Whiteside Ct
- 6430 W Mulberry Way
- 6475 W Mulberry Way
- 6466 W Whiteside Ct
- 6420 W Mulberry Way
- 1912 N Clearwater Dr Unit 2541899-41633
- 1912 N Clearwater Dr Unit 2549385-41633
- 1912 N Clearwater Dr Unit 2531887-41633
- 1912 N Clearwater Dr Unit 2514661-41633
- 1912 N Clearwater Dr Unit 1972119-41633
- 1912 N Clearwater Dr Unit 1972123-41633
- 1912 N Clearwater Dr Unit 1972122-41633
- 1912 N Clearwater Dr Unit 1972117-41633
- 1912 N Clearwater Dr Unit 1972124-41633
- 1912 N Clearwater Dr Unit 1972126-41633
