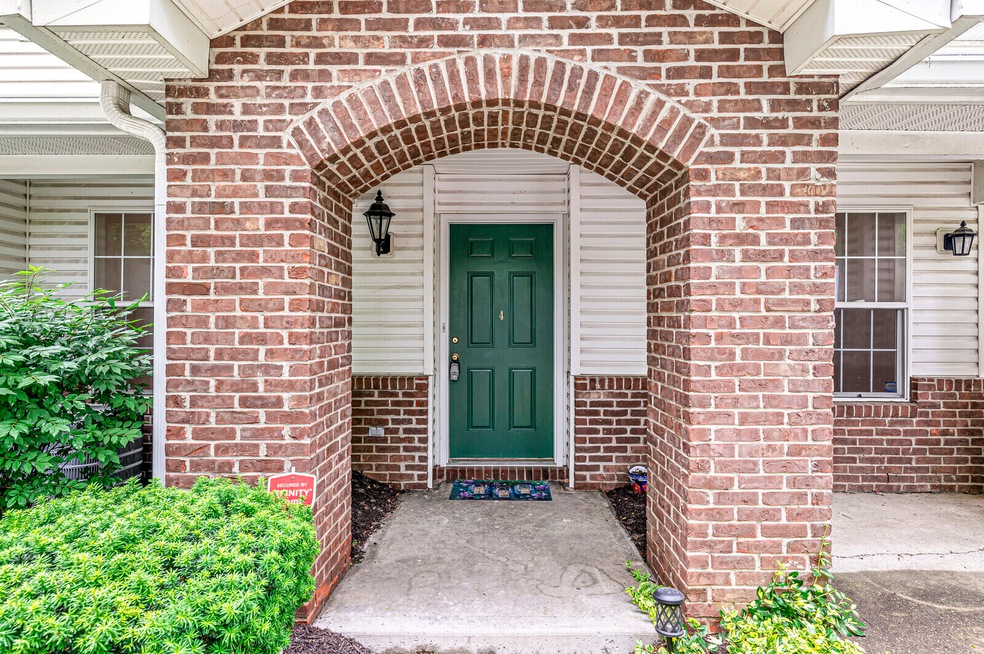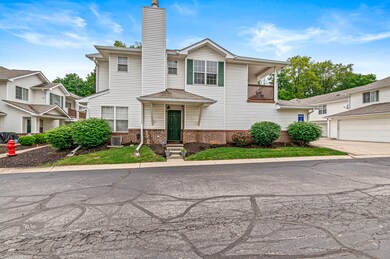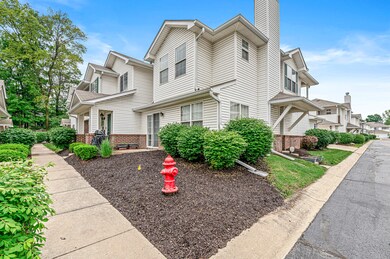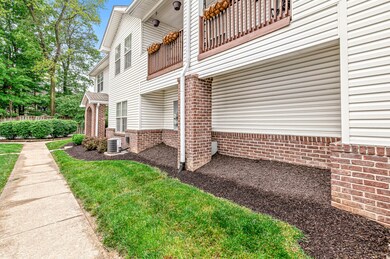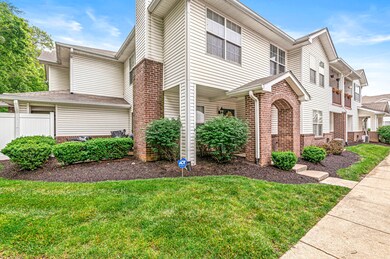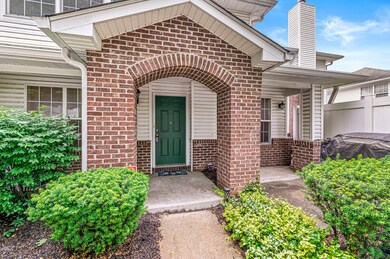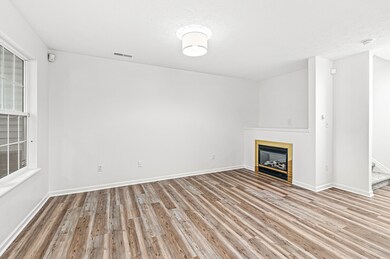
6454 Potomac Square Ln Unit 4 Indianapolis, IN 46268
Snacks/Guion Creek NeighborhoodHighlights
- Mature Trees
- Neighborhood Views
- 2 Car Attached Garage
- Traditional Architecture
- Covered patio or porch
- Walk-In Closet
About This Home
As of August 2024Enjoy the significant updates made to this bright condo nestled in a quiet development surrounded by mature trees. The private covered entrance located in the rear quad offers a private, peaceful patio. Sit and enjoy your morning coffee while watching the birds. Boasting natural light throughout, along with fresh paint, all-new LVP on the main level, new carpet upstairs, & new lighting/faucets throughout. The open concept kitchen adorns a new backsplash, cabinet hardware & faucet. It also offers GE appliances, a pantry, & a breakfast bar for 3. Enjoy the living room fireplace while entertaining. Seeking solitude? Enjoy the large primary bedroom with a huge walk-in closet/bathroom. Or read, study, gather in the large upper loft space. The modern conveniences of this home also include an upstairs laundry room & an attached garage. This is a must-see condo; it's move-in ready for its next owner!
Last Agent to Sell the Property
F.C. Tucker Company Brokerage Email: kristi.gaynor@talktotucker.com License #RB17000727 Listed on: 05/18/2024

Last Buyer's Agent
Donald Eldridge
F.C. Tucker Company

Property Details
Home Type
- Condominium
Est. Annual Taxes
- $1,848
Year Built
- Built in 1999 | Remodeled
HOA Fees
- $209 Monthly HOA Fees
Parking
- 2 Car Attached Garage
Home Design
- Traditional Architecture
- Patio Lot
- Slab Foundation
- Vinyl Construction Material
Interior Spaces
- 2-Story Property
- Vinyl Clad Windows
- Living Room with Fireplace
- Neighborhood Views
Kitchen
- Electric Oven
- Electric Cooktop
- <<builtInMicrowave>>
- Dishwasher
- Disposal
Bedrooms and Bathrooms
- 2 Bedrooms
- Walk-In Closet
Laundry
- Laundry on upper level
- Dryer
- Washer
Home Security
Accessible Home Design
- Accessibility Features
- Accessible Entrance
Schools
- Pike High School
Utilities
- Forced Air Heating System
- Programmable Thermostat
- Electric Water Heater
Additional Features
- Covered patio or porch
- Mature Trees
Listing and Financial Details
- Tax Block 2
- Assessor Parcel Number 490436138104000600
- Seller Concessions Not Offered
Community Details
Overview
- Association fees include home owners, sewer, insurance, lawncare, ground maintenance, maintenance structure, maintenance, management, snow removal, trash
- Association Phone (317) 915-0400
- Georgetown Subdivision
- Property managed by Association Management Inc.
Security
- Fire and Smoke Detector
Ownership History
Purchase Details
Home Financials for this Owner
Home Financials are based on the most recent Mortgage that was taken out on this home.Purchase Details
Purchase Details
Purchase Details
Purchase Details
Similar Homes in Indianapolis, IN
Home Values in the Area
Average Home Value in this Area
Purchase History
| Date | Type | Sale Price | Title Company |
|---|---|---|---|
| Warranty Deed | $185,000 | None Listed On Document | |
| Warranty Deed | -- | None Available | |
| Special Warranty Deed | -- | Eagle Land Title Llc | |
| Limited Warranty Deed | -- | None Available | |
| Sheriffs Deed | $124,903 | None Available |
Mortgage History
| Date | Status | Loan Amount | Loan Type |
|---|---|---|---|
| Open | $181,649 | FHA |
Property History
| Date | Event | Price | Change | Sq Ft Price |
|---|---|---|---|---|
| 08/09/2024 08/09/24 | Sold | $185,000 | -2.6% | $128 / Sq Ft |
| 05/22/2024 05/22/24 | Pending | -- | -- | -- |
| 05/18/2024 05/18/24 | For Sale | $189,900 | -- | $131 / Sq Ft |
Tax History Compared to Growth
Tax History
| Year | Tax Paid | Tax Assessment Tax Assessment Total Assessment is a certain percentage of the fair market value that is determined by local assessors to be the total taxable value of land and additions on the property. | Land | Improvement |
|---|---|---|---|---|
| 2024 | $1,561 | $169,400 | $23,000 | $146,400 |
| 2023 | $1,561 | $157,100 | $23,000 | $134,100 |
| 2022 | $1,264 | $129,700 | $23,000 | $106,700 |
| 2021 | $1,089 | $112,800 | $23,000 | $89,800 |
| 2020 | $851 | $98,200 | $23,000 | $75,200 |
| 2019 | $634 | $85,200 | $23,000 | $62,200 |
| 2018 | $615 | $83,400 | $23,000 | $60,400 |
| 2017 | $583 | $81,600 | $23,000 | $58,600 |
| 2016 | $509 | $77,100 | $23,000 | $54,100 |
| 2014 | $442 | $76,600 | $23,000 | $53,600 |
| 2013 | $466 | $76,600 | $23,000 | $53,600 |
Agents Affiliated with this Home
-
Kristi Gaynor

Seller's Agent in 2024
Kristi Gaynor
F.C. Tucker Company
(317) 403-0548
6 in this area
161 Total Sales
-
D
Buyer's Agent in 2024
Donald Eldridge
F.C. Tucker Company
Map
Source: MIBOR Broker Listing Cooperative®
MLS Number: 21978978
APN: 49-04-36-138-104.000-600
- 4962 Potomac Square Place
- 6504 Potomac Square Ln
- 6465 Robinsrock Dr
- 6385 Rockstone Ct
- 4933 Oakwood Trail
- 6640 Chipping Ct
- 6402 Friendship Cir
- 6853 Cross Key Dr
- 5010 Donner Ln
- 6259 Bishops Pond Ln
- 5155 Overland Ct
- 6937 Wildwood Ct
- 5457 Happy Hollow
- 5417 Kerns Ln
- 4630 W 71st St
- 4528 Hunt Master Ct
- 4511 Hunt Master Ct
- 6029 Sycamore Forge Dr
- 5560 W 62nd St
- 5965 Deerwood Ct
