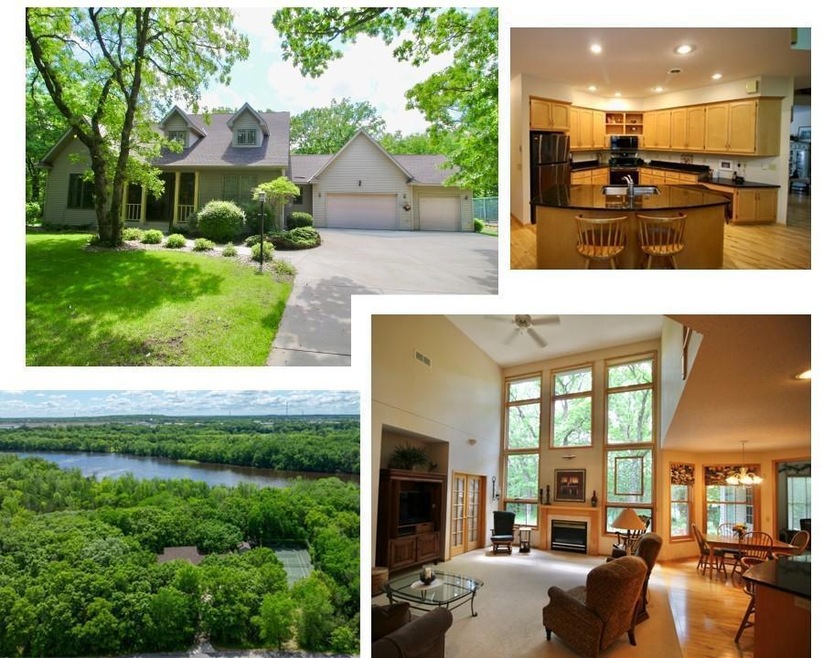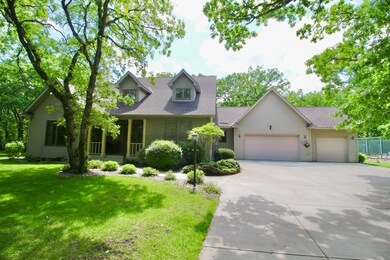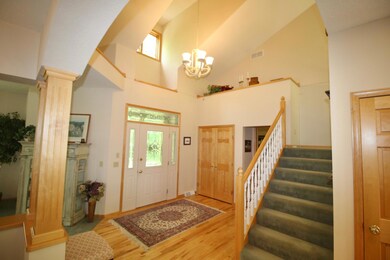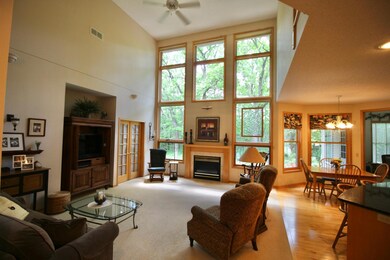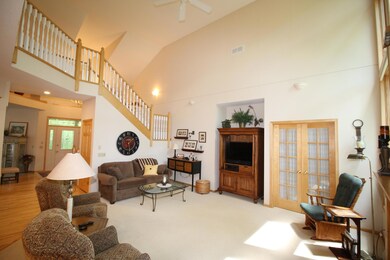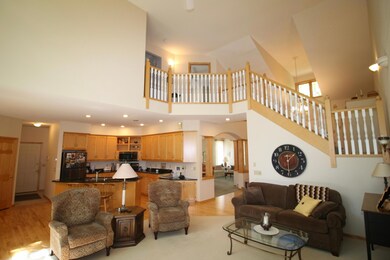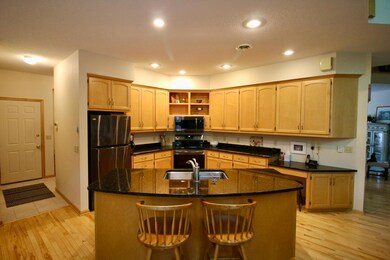
6455 106th St SE Clear Lake, MN 55319
Highlights
- 341 Feet of Waterfront
- Multiple Garages
- Main Floor Primary Bedroom
- Beach Access
- RV Access or Parking
- No HOA
About This Home
As of August 2024Executive 2-story home on 4.5 wooded acres backing up to the Mississippi River. Meticulously maintained inside & out, this property features a beautiful covered front porch that walks into the spectacular 2-story entryway. The inviting living room boasts 18’ ceilings, a huge wall of windows, & a cozy gas fireplace. Formal dining & front sitting rooms showcase executive-style pillars & roundtop openings. The informal dining room has real wood floors extending into the kitchen offering granite countertops, arched cabinets, & a huge center island. Don’t forget the bright, vaulted sunroom too. The main floor primary bedroom has 2 walk-in closets & a full bath with double sinks, & separate tub & shower. The lower level has a huge family room plus 2 bonus storage/shop spaces with direct garage access. Enjoy 4.5 acres of tranquil nature with meticulous landscaping, 2 patio areas, a tennis court/2 pickleball courts, a 3 stall attached garage, & an additional 1-stall detached shed/garage.
Home Details
Home Type
- Single Family
Est. Annual Taxes
- $5,346
Year Built
- Built in 1996
Lot Details
- 4.47 Acre Lot
- Lot Dimensions are 200x344x422x341x535
- 341 Feet of Waterfront
- River Front
- Irregular Lot
Parking
- 4 Car Attached Garage
- Multiple Garages
- Detached Carport Space
- Garage Door Opener
- RV Access or Parking
Interior Spaces
- 2-Story Property
- Family Room
- Living Room with Fireplace
- Sitting Room
- Dining Room
- Storage Room
Kitchen
- Range
- Microwave
- Freezer
- Dishwasher
- Disposal
- The kitchen features windows
Bedrooms and Bathrooms
- 3 Bedrooms
- Primary Bedroom on Main
Laundry
- Dryer
- Washer
Finished Basement
- Basement Fills Entire Space Under The House
- Sump Pump
- Drain
- Basement Storage
Utilities
- Forced Air Heating and Cooling System
- Humidifier
- Underground Utilities
- Private Water Source
- Drilled Well
Additional Features
- Air Exchanger
- Beach Access
Community Details
- No Home Owners Association
- River Oaks Second Add Subdivision
Listing and Financial Details
- Assessor Parcel Number 20004520105
Ownership History
Purchase Details
Home Financials for this Owner
Home Financials are based on the most recent Mortgage that was taken out on this home.Similar Homes in Clear Lake, MN
Home Values in the Area
Average Home Value in this Area
Purchase History
| Date | Type | Sale Price | Title Company |
|---|---|---|---|
| Deed | $646,300 | All American Title Company |
Mortgage History
| Date | Status | Loan Amount | Loan Type |
|---|---|---|---|
| Open | $613,985 | New Conventional |
Property History
| Date | Event | Price | Change | Sq Ft Price |
|---|---|---|---|---|
| 08/09/2024 08/09/24 | Sold | $646,300 | -0.6% | $185 / Sq Ft |
| 07/02/2024 07/02/24 | Pending | -- | -- | -- |
| 06/08/2024 06/08/24 | For Sale | $649,900 | -- | $186 / Sq Ft |
Tax History Compared to Growth
Tax History
| Year | Tax Paid | Tax Assessment Tax Assessment Total Assessment is a certain percentage of the fair market value that is determined by local assessors to be the total taxable value of land and additions on the property. | Land | Improvement |
|---|---|---|---|---|
| 2024 | $5,346 | $596,100 | $194,600 | $401,500 |
| 2023 | $5,282 | $643,400 | $213,900 | $429,500 |
| 2022 | $4,924 | $611,400 | $181,800 | $429,600 |
| 2020 | $4,850 | $477,900 | $129,700 | $348,200 |
| 2019 | $4,878 | $471,600 | $127,500 | $344,100 |
| 2018 | $4,988 | $462,400 | $127,500 | $334,900 |
| 2017 | $5,048 | $448,000 | $124,600 | $323,400 |
| 2016 | $4,690 | $436,800 | $122,600 | $314,200 |
| 2015 | $4,780 | $424,100 | $122,600 | $301,500 |
| 2014 | $4,706 | $417,800 | $129,100 | $288,700 |
| 2013 | -- | $414,600 | $129,100 | $285,500 |
Agents Affiliated with this Home
-
Chuck Zwilling

Seller's Agent in 2024
Chuck Zwilling
RE/MAX Results
(320) 249-1504
276 Total Sales
-
Becca Reugemer

Seller Co-Listing Agent in 2024
Becca Reugemer
RE/MAX Results
(320) 282-8901
226 Total Sales
-
Lisa Martin

Buyer's Agent in 2024
Lisa Martin
Epique Realty
(763) 516-2231
26 Total Sales
Map
Source: NorthstarMLS
MLS Number: 6541015
APN: 20-452-0105
- 6099 106th St SE
- 224 Goldfinch Ln
- 173 Cardinal Ln
- 181 Cardinal Ln
- 145 Bluebird Ln
- 97 Goldfinch Ln
- 1310 Sunrise Ct
- 1315 Sunrise Ct
- 1030 Porter St
- 420 Pine St
- 440 Lime St
- 440 Prairie St
- 245 Bluff St
- 255 Lime St
- 615 9th St
- 900 Isabella Ave
- 4XX Prairie St
- XXX Huber Ave NW
- 19XXX County Road 145
- 3033 Fulton Cir
