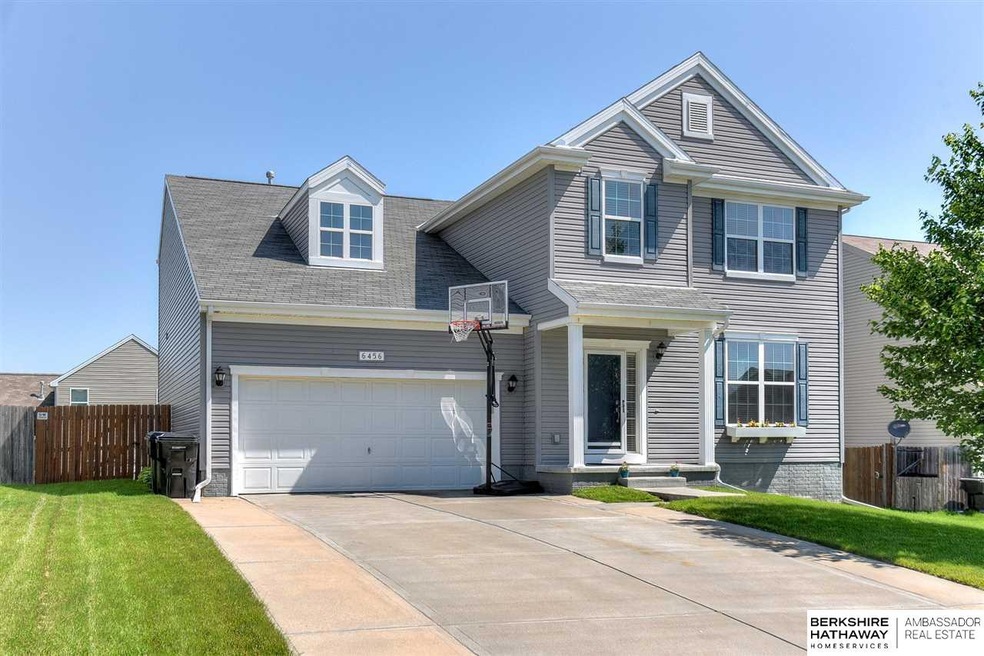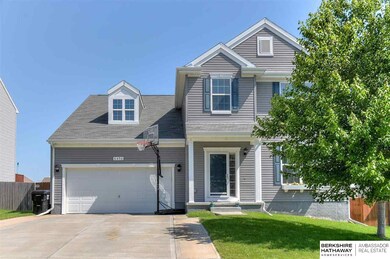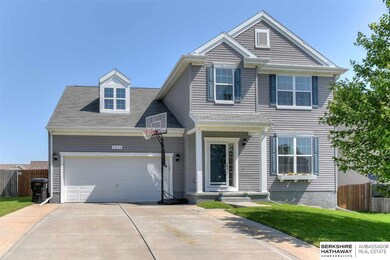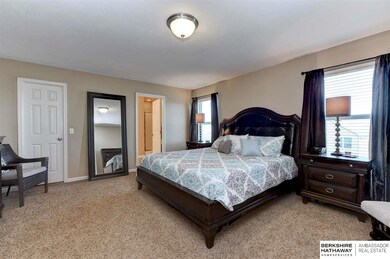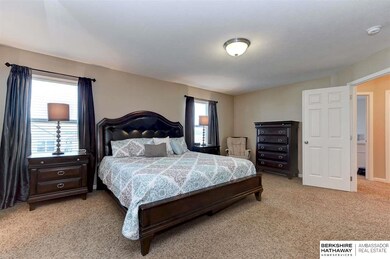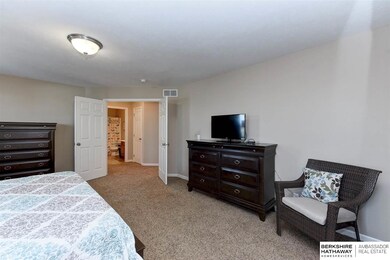
Highlights
- Deck
- Traditional Architecture
- Walk-In Closet
- Papillion La Vista Senior High School Rated A-
- 2 Car Attached Garage
- Patio
About This Home
As of June 2023South facing 2 story with a walkout lower level in the Papio LaVista School District. This home offers 4 spacious bedrooms, a full master bath, & a play area nook on the 2nd floor. The main level has 9' ceilings and includes a formal living & dining area, family room, laundry, 1/2 bath, and a big eat in kitchen. There are 42" cabinets, a center island, hard surface counters, pantry closet, & stainless steel appliances. Over 2700 sq ft of living area above grade. Enjoy the fenced in backyard with large deck & expanded patio. Other amenities include a backyard storage shed, extra wide 2 car driveway, a radon mitigation system, & vinyl siding. The neighborhood park is just 200 feet away.
Last Agent to Sell the Property
BHHS Ambassador Real Estate License #0980080 Listed on: 06/07/2019

Home Details
Home Type
- Single Family
Est. Annual Taxes
- $5,466
Year Built
- Built in 2011
Lot Details
- Lot Dimensions are 640 x 120
- Property is Fully Fenced
- Privacy Fence
- Wood Fence
- Level Lot
HOA Fees
- $13 Monthly HOA Fees
Parking
- 2 Car Attached Garage
- Garage Door Opener
Home Design
- Traditional Architecture
- Composition Roof
- Vinyl Siding
- Concrete Perimeter Foundation
Interior Spaces
- 2,760 Sq Ft Home
- 2-Story Property
- Ceiling height of 9 feet or more
- Window Treatments
- Dining Area
Kitchen
- Oven or Range
- <<microwave>>
- Dishwasher
- Disposal
Flooring
- Wall to Wall Carpet
- Vinyl
Bedrooms and Bathrooms
- 4 Bedrooms
- Walk-In Closet
- Dual Sinks
- Shower Only
Laundry
- Dryer
- Washer
Basement
- Walk-Out Basement
- Sump Pump
- Basement Windows
Outdoor Features
- Deck
- Patio
- Shed
Schools
- G Stanley Hall Elementary School
- La Vista Middle School
- Papillion-La Vista High School
Utilities
- Forced Air Heating and Cooling System
- Heating System Uses Gas
- Cable TV Available
Community Details
- Stockmans Hollow Subdivision
Listing and Financial Details
- Assessor Parcel Number 011590514
- Tax Block 9000
Ownership History
Purchase Details
Home Financials for this Owner
Home Financials are based on the most recent Mortgage that was taken out on this home.Purchase Details
Home Financials for this Owner
Home Financials are based on the most recent Mortgage that was taken out on this home.Purchase Details
Home Financials for this Owner
Home Financials are based on the most recent Mortgage that was taken out on this home.Similar Homes in Omaha, NE
Home Values in the Area
Average Home Value in this Area
Purchase History
| Date | Type | Sale Price | Title Company |
|---|---|---|---|
| Warranty Deed | $375,000 | Ambassador Title Services | |
| Warranty Deed | $266,000 | Omaha National Title | |
| Corporate Deed | $208,000 | Fat |
Mortgage History
| Date | Status | Loan Amount | Loan Type |
|---|---|---|---|
| Open | $18,750 | No Value Available | |
| Open | $368,207 | New Conventional | |
| Previous Owner | $252,700 | New Conventional | |
| Previous Owner | $158,700 | New Conventional | |
| Previous Owner | $160,000 | No Value Available |
Property History
| Date | Event | Price | Change | Sq Ft Price |
|---|---|---|---|---|
| 07/03/2025 07/03/25 | For Sale | $389,900 | +4.0% | $141 / Sq Ft |
| 06/28/2023 06/28/23 | Sold | $375,000 | -1.3% | $136 / Sq Ft |
| 05/14/2023 05/14/23 | Pending | -- | -- | -- |
| 05/09/2023 05/09/23 | Price Changed | $379,900 | -1.3% | $138 / Sq Ft |
| 04/21/2023 04/21/23 | For Sale | $385,000 | +44.7% | $139 / Sq Ft |
| 07/15/2019 07/15/19 | Sold | $266,000 | -0.6% | $96 / Sq Ft |
| 06/14/2019 06/14/19 | Pending | -- | -- | -- |
| 06/07/2019 06/07/19 | For Sale | $267,500 | -- | $97 / Sq Ft |
Tax History Compared to Growth
Tax History
| Year | Tax Paid | Tax Assessment Tax Assessment Total Assessment is a certain percentage of the fair market value that is determined by local assessors to be the total taxable value of land and additions on the property. | Land | Improvement |
|---|---|---|---|---|
| 2024 | $6,008 | $328,038 | $49,000 | $279,038 |
| 2023 | $6,008 | $291,704 | $44,000 | $247,704 |
| 2022 | $6,078 | $271,723 | $40,000 | $231,723 |
| 2021 | $5,655 | $248,598 | $36,000 | $212,598 |
| 2020 | $5,386 | $235,932 | $36,000 | $199,932 |
| 2019 | $5,237 | $228,700 | $36,000 | $192,700 |
| 2018 | $5,467 | $226,104 | $29,000 | $197,104 |
| 2017 | $5,927 | $235,515 | $29,000 | $206,515 |
| 2016 | $6,054 | $231,055 | $25,000 | $206,055 |
| 2015 | $5,864 | $219,471 | $25,000 | $194,471 |
| 2014 | $5,686 | $208,396 | $25,000 | $183,396 |
| 2012 | -- | $199,526 | $25,000 | $174,526 |
Agents Affiliated with this Home
-
Tasha Moss

Seller's Agent in 2025
Tasha Moss
Real Broker NE, LLC
(402) 612-6693
209 Total Sales
-
Michelle Gustafson

Seller's Agent in 2023
Michelle Gustafson
BHHS Ambassador Real Estate
(402) 290-7021
165 Total Sales
-
Anne Mcgargill

Seller's Agent in 2019
Anne Mcgargill
BHHS Ambassador Real Estate
(402) 676-3080
43 Total Sales
Map
Source: Great Plains Regional MLS
MLS Number: 21911761
APN: 011590514
- 6459 Elmhurst Dr
- 8403 S 65th St
- 8523 S 63rd St
- 6407 Kyla Dr
- 6312 Centennial Rd
- 6705 Hillcrest Ln
- 6320 Harvest Dr
- 6312 Harvest Dr
- 6308 Harvest Dr
- 6304 Harvest Dr
- 6236 Harvest Dr
- 6415 Harvest Dr
- 6403 Harvest Dr
- 6313 Harvest Dr
- 6410 Park Crest Dr
- 6305 Harvest Dr
- 6718 Aspen St
- 6235 Harvest Dr
- 6231 Harvest Dr
- 6227 Harvest Dr
