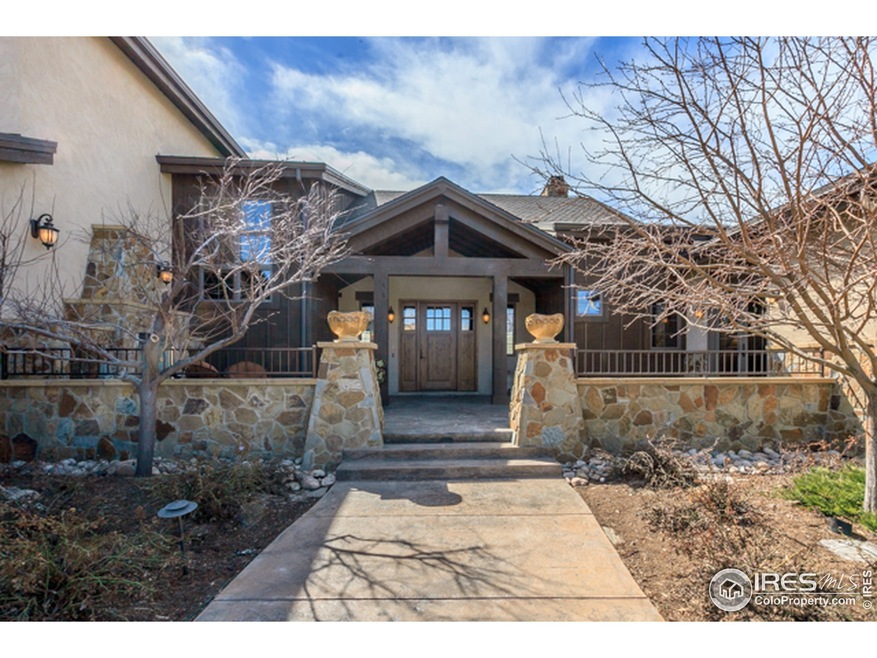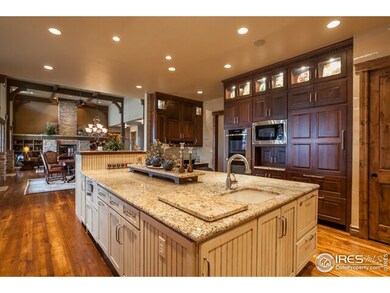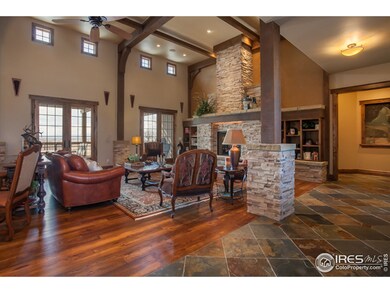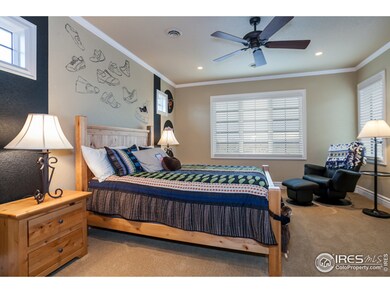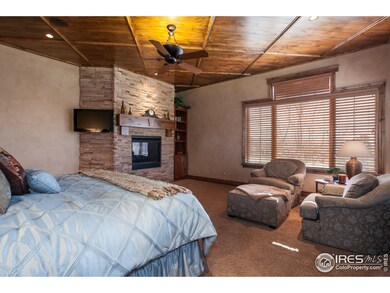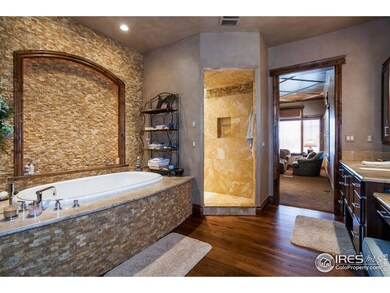
6457 Engh Place Timnath, CO 80547
Highlights
- Water Views
- Fitness Center
- Two Primary Bedrooms
- On Golf Course
- Spa
- Open Floorplan
About This Home
As of April 2021*Sold Before Published. Majestic mountain and breathtaking water views, sunsets, sunrises all overlooking a world class golf course. This home has it all including stunning luxurious appointments in a casual and elegant private setting. Impeccable construction on one of Harmony's largest lots. Truly a majestic home with finishes and views that are unmatched in Colorado. Home theater seating, components, all attached T.V.'s, attached office furniture and hot tub are all included with the home.
Last Buyer's Agent
Non-IRES Agent
Non-IRES
Home Details
Home Type
- Single Family
Est. Annual Taxes
- $12,118
Year Built
- Built in 2007
Lot Details
- 0.38 Acre Lot
- On Golf Course
- Open Space
- Cul-De-Sac
- Southern Exposure
- Wood Fence
- Sloped Lot
- Sprinkler System
HOA Fees
Parking
- 4 Car Attached Garage
- Heated Garage
- Garage Door Opener
Property Views
- Water
- City
- Mountain
Home Design
- Contemporary Architecture
- Wood Frame Construction
- Composition Roof
- Metal Roof
- Wood Siding
- Stucco
- Stone
Interior Spaces
- 7,616 Sq Ft Home
- 2-Story Property
- Open Floorplan
- Wet Bar
- Bar Fridge
- Cathedral Ceiling
- Ceiling Fan
- Multiple Fireplaces
- Double Sided Fireplace
- Gas Log Fireplace
- Double Pane Windows
- Window Treatments
- Wood Frame Window
- Great Room with Fireplace
- Family Room
- Living Room with Fireplace
- Dining Room
- Home Office
- Finished Basement
- Basement Fills Entire Space Under The House
Kitchen
- Eat-In Kitchen
- Double Self-Cleaning Oven
- Gas Oven or Range
- Microwave
- Dishwasher
- Kitchen Island
- Trash Compactor
- Disposal
Flooring
- Wood
- Carpet
Bedrooms and Bathrooms
- 5 Bedrooms
- Main Floor Bedroom
- Fireplace in Primary Bedroom
- Double Master Bedroom
- Walk-In Closet
- Primary Bathroom is a Full Bathroom
- Primary bathroom on main floor
- Bathtub and Shower Combination in Primary Bathroom
- Steam Shower
- Spa Bath
- Walk-in Shower
Laundry
- Laundry on main level
- Dryer
- Washer
- Sink Near Laundry
Outdoor Features
- Spa
- Deck
- Patio
Schools
- Timnath Elementary School
- Preston Middle School
- Fossil Ridge High School
Utilities
- Forced Air Zoned Heating and Cooling System
- High Speed Internet
- Satellite Dish
- Cable TV Available
Additional Features
- Energy-Efficient Thermostat
- Property is near a golf course
Listing and Financial Details
- Assessor Parcel Number R1638272
Community Details
Overview
- Association fees include common amenities, management
- Harmony Club Subdivision
Amenities
- Clubhouse
Recreation
- Tennis Courts
- Community Playground
- Fitness Center
- Community Pool
- Park
Ownership History
Purchase Details
Home Financials for this Owner
Home Financials are based on the most recent Mortgage that was taken out on this home.Purchase Details
Purchase Details
Home Financials for this Owner
Home Financials are based on the most recent Mortgage that was taken out on this home.Purchase Details
Home Financials for this Owner
Home Financials are based on the most recent Mortgage that was taken out on this home.Similar Homes in Timnath, CO
Home Values in the Area
Average Home Value in this Area
Purchase History
| Date | Type | Sale Price | Title Company |
|---|---|---|---|
| Warranty Deed | $2,200,000 | Fidelity National Title | |
| Interfamily Deed Transfer | -- | None Available | |
| Warranty Deed | $1,901,200 | Guardian Title | |
| Warranty Deed | $2,019,417 | Land Title |
Mortgage History
| Date | Status | Loan Amount | Loan Type |
|---|---|---|---|
| Open | $1,980,000 | New Conventional | |
| Previous Owner | $1,500,000 | VA | |
| Previous Owner | $1,100,000 | Credit Line Revolving | |
| Previous Owner | $1,400,000 | Purchase Money Mortgage | |
| Previous Owner | $577,180 | Construction | |
| Previous Owner | $1,000,000 | Construction |
Property History
| Date | Event | Price | Change | Sq Ft Price |
|---|---|---|---|---|
| 07/12/2022 07/12/22 | Off Market | $2,200,000 | -- | -- |
| 04/13/2021 04/13/21 | Sold | $2,200,000 | -3.7% | $289 / Sq Ft |
| 02/05/2021 02/05/21 | For Sale | $2,285,000 | +16.6% | $300 / Sq Ft |
| 01/28/2019 01/28/19 | Off Market | $1,960,000 | -- | -- |
| 04/28/2017 04/28/17 | Sold | $1,960,000 | -1.5% | $257 / Sq Ft |
| 03/29/2017 03/29/17 | Pending | -- | -- | -- |
| 03/10/2017 03/10/17 | For Sale | $1,990,000 | -- | $261 / Sq Ft |
Tax History Compared to Growth
Tax History
| Year | Tax Paid | Tax Assessment Tax Assessment Total Assessment is a certain percentage of the fair market value that is determined by local assessors to be the total taxable value of land and additions on the property. | Land | Improvement |
|---|---|---|---|---|
| 2025 | $17,072 | $165,275 | $29,205 | $136,070 |
| 2024 | $16,329 | $165,275 | $29,205 | $136,070 |
| 2022 | $14,125 | $135,644 | $24,673 | $110,971 |
| 2021 | $14,274 | $139,547 | $25,383 | $114,164 |
| 2020 | $14,488 | $140,534 | $23,953 | $116,581 |
| 2019 | $14,545 | $140,534 | $23,953 | $116,581 |
| 2018 | $14,341 | $142,531 | $22,320 | $120,211 |
| 2017 | $14,298 | $142,531 | $22,320 | $120,211 |
| 2016 | $12,193 | $120,992 | $19,900 | $101,092 |
| 2015 | $12,118 | $130,390 | $19,900 | $110,490 |
| 2014 | $12,249 | $121,570 | $23,880 | $97,690 |
Agents Affiliated with this Home
-
Shirley Watson

Seller's Agent in 2021
Shirley Watson
Luxury Homes LLC
(970) 481-8255
162 Total Sales
-
N
Buyer's Agent in 2017
Non-IRES Agent
CO_IRES
Map
Source: IRES MLS
MLS Number: 818333
APN: 87363-05-065
- 6701 Clovis Ct
- 4245 Mountain Shadow Way
- 6398 Foundry Ct
- 6408 Foundry Ct
- 3865 Valley Crest Dr
- 4495 Grand Park Dr
- 6909 Alister Ln
- 6974 Ridgeline Dr
- 4260 Grand Park Dr
- 4264 Grand Park Dr
- 4268 Ardglass Ln
- 4272 Ardglass Ln
- 6781 Maple Leaf Dr
- 6809 Maple Leaf Dr Unit 201
- 6809 Maple Leaf Dr Unit 101
- 6809 Maple Leaf Dr Unit 202
- 4300 Ardglass Ln
- 6785 Maple Leaf Dr
- 3711 Tall Grass Ct
- 3650 Tall Grass Ct
