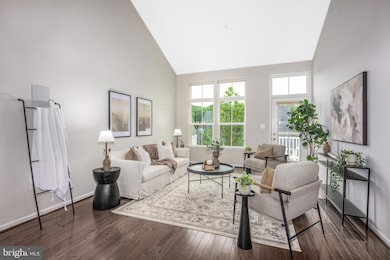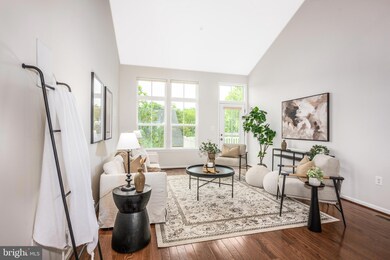
6457 Park Forest Cir Elkridge, MD 21075
Estimated payment $4,323/month
Highlights
- Senior Living
- Open Floorplan
- Deck
- Eat-In Gourmet Kitchen
- Craftsman Architecture
- Cathedral Ceiling
About This Home
Welcome to 6457 Park Forest Circle, an elegant and beautifully maintained, stone-accented Craftsman style home in the sought-after 55+ community of Enclave at Park Forest. Designed with comfort and convenience in mind, this spacious end unit offers modern updates, fresh finishes and a layout perfect for everyday living and entertaining. Step inside to a bright and airy main level featuring gleaming hardwood floors, soaring vaulted ceilings, and abundant natural light. The open-concept living and dining areas flow seamlessly into a well-appointed kitchen with 42" cabinets, granite countertops, stainless appliances, gas cooking and double ovens. Recent updates include a new refrigerator, microwave, and dishwasher - all installed in 2024. A freshly painted interior throughout the home adds a crisp, move-in-ready feel and the home is filled with options for storage and organization! Just off the main living space, a private composite, low-maintenance deck provides the perfect spot for relaxing or outdoor dining. The main level primary suite offers new carpet, a spacious walk-in closet, and a private en suite bath. A separate half bath for guests, a main-level laundry room, and interior access to the attached two-car garage add to the home’s functionality and thoughtful design. Upstairs, you’ll find a simply huge loft area that is ideal as a family room, game room, perfect area to watch TV or read...whatever your heart desires! Two additional bedrooms and a full bath offering flexible space for family and guests, plus a home office or 4th bedroom, complete this space. New carpet and high ceilings continue on this level, enhancing the open and comfortable atmosphere throughout. The lower level is truly expansive with high ceilings, a bathroom rough-in and a walkout to the rear yard, making this a perfect palette to create your dream area! ** This wonderful community offers a Community Center for gathering with friends and neighbors, snow removal on sidewalks and driveways, full lawn and landscaping year-round, as well as exterior trim and door painting, roof maintenance and replacement. ** Located in the beautifully maintained Park Forest community for active adults in Elkridge, this home offers easy access to everyday conveniences, including shopping and dining at nearby Columbia Crossing, Elkridge Corners, and Gateway Overlook, Rockburn Branch Park, offering 9 miles of paths and trails, ballfields, tennis and basketball courts. Residents enjoy proximity to medical facilities, BWI Airport, and major commuter routes such as I-95, Route 100, 695 and I-295, offering seamless travel to Baltimore, Washington DC and beyond. Don’t miss this opportunity to enjoy comfortable living while surrounded by nature and beauty in this low-maintenance home—schedule your private tour of 6457 Park Forest Circle today!
Townhouse Details
Home Type
- Townhome
Est. Annual Taxes
- $8,037
Year Built
- Built in 2016
Lot Details
- 2,994 Sq Ft Lot
- Property is in very good condition
HOA Fees
- $300 Monthly HOA Fees
Parking
- 2 Car Direct Access Garage
- 2 Driveway Spaces
- Front Facing Garage
Home Design
- Craftsman Architecture
- Villa
- Poured Concrete
- Frame Construction
- Composition Roof
Interior Spaces
- Property has 3 Levels
- Open Floorplan
- Crown Molding
- Tray Ceiling
- Cathedral Ceiling
- Recessed Lighting
- Double Pane Windows
- Vinyl Clad Windows
- Window Treatments
- Transom Windows
- Sliding Doors
- Insulated Doors
- Six Panel Doors
- Entrance Foyer
- Family Room Off Kitchen
- Living Room
- Dining Room
- Loft
Kitchen
- Eat-In Gourmet Kitchen
- Breakfast Area or Nook
- Built-In Double Oven
- Cooktop
- Built-In Microwave
- Ice Maker
- Dishwasher
- Stainless Steel Appliances
- Kitchen Island
- Upgraded Countertops
- Disposal
- Instant Hot Water
Flooring
- Wood
- Carpet
- Ceramic Tile
Bedrooms and Bathrooms
- En-Suite Primary Bedroom
- En-Suite Bathroom
- Walk-In Closet
- Bathtub with Shower
- Walk-in Shower
Laundry
- Laundry Room
- Laundry on main level
- Dryer
- Washer
Unfinished Basement
- Heated Basement
- Walk-Out Basement
- Basement Fills Entire Space Under The House
- Connecting Stairway
- Interior and Exterior Basement Entry
- Sump Pump
- Basement Windows
Home Security
Outdoor Features
- Deck
- Exterior Lighting
- Porch
Schools
- Rockburn Elementary School
- Elkridge Landing Middle School
- Long Reach High School
Utilities
- Forced Air Heating and Cooling System
- Vented Exhaust Fan
- Underground Utilities
- 200+ Amp Service
- Water Dispenser
- Tankless Water Heater
- Natural Gas Water Heater
Listing and Financial Details
- Tax Lot 69
- Assessor Parcel Number 1401597303
Community Details
Overview
- Senior Living
- Association fees include common area maintenance, lawn maintenance
- Senior Community | Residents must be 55 or older
- Enclave At Park Forest HOA
- Built by Ryan Homes
- Enclave At Park Forest Subdivision
- Property Manager
Amenities
- Common Area
- Community Center
Security
- Carbon Monoxide Detectors
- Fire and Smoke Detector
- Fire Sprinkler System
Map
Home Values in the Area
Average Home Value in this Area
Tax History
| Year | Tax Paid | Tax Assessment Tax Assessment Total Assessment is a certain percentage of the fair market value that is determined by local assessors to be the total taxable value of land and additions on the property. | Land | Improvement |
|---|---|---|---|---|
| 2024 | $8,010 | $527,467 | $0 | $0 |
| 2023 | $7,727 | $511,300 | $140,000 | $371,300 |
| 2022 | $7,373 | $489,467 | $0 | $0 |
| 2021 | $6,746 | $467,633 | $0 | $0 |
| 2020 | $6,746 | $445,800 | $135,000 | $310,800 |
| 2019 | $6,719 | $443,933 | $0 | $0 |
| 2018 | $6,349 | $442,067 | $0 | $0 |
| 2017 | $6,301 | $440,200 | $0 | $0 |
| 2016 | -- | $90,000 | $0 | $0 |
| 2015 | -- | $90,000 | $0 | $0 |
Property History
| Date | Event | Price | Change | Sq Ft Price |
|---|---|---|---|---|
| 05/26/2025 05/26/25 | Pending | -- | -- | -- |
| 05/21/2025 05/21/25 | For Sale | $599,000 | -- | $257 / Sq Ft |
Purchase History
| Date | Type | Sale Price | Title Company |
|---|---|---|---|
| Deed | $468,753 | Stewart Title Guaranty Co | |
| Deed | $712,370 | None Available |
Similar Homes in the area
Source: Bright MLS
MLS Number: MDHW2053312
APN: 01-597303
- 6421 Park Forest Cir
- 6457 Park Forest Cir
- 6318 Montery Rd
- 6224 Parkview Ct
- 6314 Starboard Way
- 6432 Koffel Ct
- 6408 Ruxton Dr
- 5816 Rockburn Woods Way
- 5430 Forest Kelly Ct
- 7124 Altford Ct
- 5343 Grovemont Dr
- 7305 Maplecrest Rd
- 6155 Shadywood Rd Unit UT105
- 7305 Brookview Rd Unit 207
- 7325 Brookview Rd Unit 408
- 7315 Brookview Rd Unit 206
- 6011 Bauman Dr
- 6673 Hunter Rd
- 6135 Rainbow Dr
- 6121 Ducketts Ln






