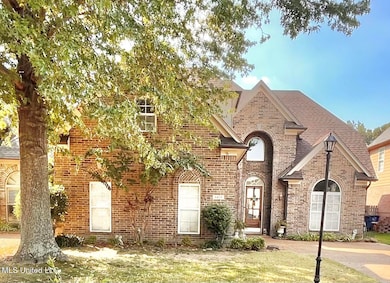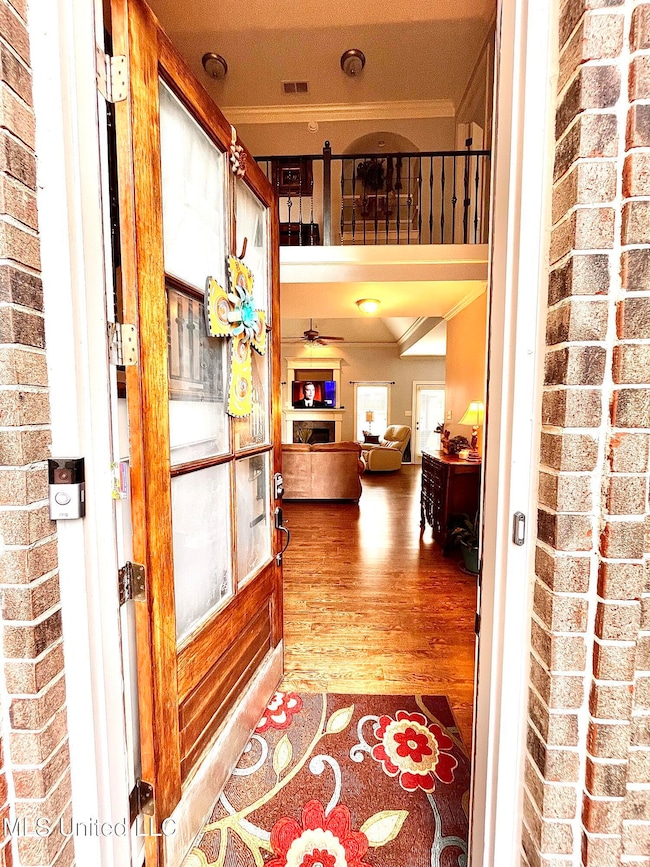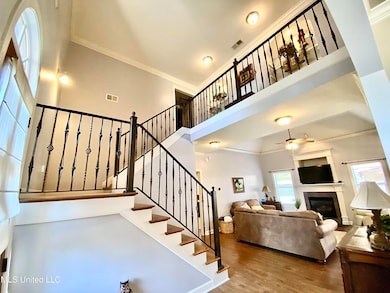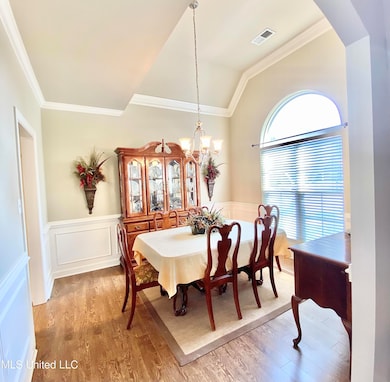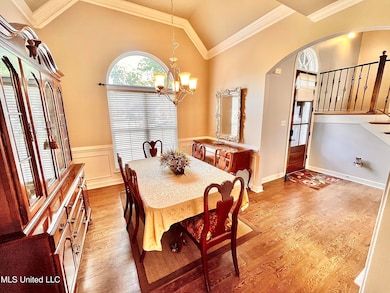6459 Cheyenne Dr Olive Branch, MS 38654
Estimated payment $1,920/month
Highlights
- Covered Patio or Porch
- Stainless Steel Appliances
- 2 Car Attached Garage
- Pleasant Hill Elementary School Rated A
- Fireplace
- Cooling Available
About This Home
This beautiful, spacious and well-maintained 4 bedroom, 2.5 bathroom home brings together comfort, convenience and style!
Step inside the two story foyer where the main level open floor plan easily flows. Lots of windows provide natural light. The lovely formal dining room, pretty eat-in kitchen and a living room that features a nice gas fireplace, the primary bedroom and bathroom, laundry and half bath are on the main level. Beautiful stairs to the 2nd level and 3 large bedrooms with lots of closet space and a bathroom. Enjoy your own private fenced back yard and covered patio perfect for entertaining or unwinding. Brand new carpet! Downstairs HVAC and roof are one year old. Exterior trim painted 6 months ago. Buyer to verify schools.
Home Details
Home Type
- Single Family
Est. Annual Taxes
- $2,038
Year Built
- Built in 2003
Lot Details
- 6,534 Sq Ft Lot
- Fenced
- Landscaped
- Level Lot
- Zero Lot Line
HOA Fees
- $21 Monthly HOA Fees
Parking
- 2 Car Attached Garage
Home Design
- Architectural Shingle Roof
Interior Spaces
- 2,374 Sq Ft Home
- 2-Story Property
- Fireplace
Kitchen
- Dishwasher
- Stainless Steel Appliances
Flooring
- Carpet
- Laminate
- Ceramic Tile
Bedrooms and Bathrooms
- 4 Bedrooms
Schools
- Pleasant Hill Elementary School
- Desoto Central Middle School
- Desoto Central High School
Utilities
- Cooling Available
- Heating Available
Additional Features
- Covered Patio or Porch
- Property is near golf course
Community Details
- Association fees include ground maintenance
- Cherokee Trails Subdivision
Listing and Financial Details
- Assessor Parcel Number 1069321400005900
Map
Home Values in the Area
Average Home Value in this Area
Tax History
| Year | Tax Paid | Tax Assessment Tax Assessment Total Assessment is a certain percentage of the fair market value that is determined by local assessors to be the total taxable value of land and additions on the property. | Land | Improvement |
|---|---|---|---|---|
| 2025 | $2,392 | $23,249 | $3,500 | $19,749 |
| 2024 | $2,038 | $17,128 | $3,500 | $13,628 |
| 2023 | $2,038 | $17,128 | $0 | $0 |
| 2022 | $2,038 | $17,128 | $3,500 | $13,628 |
| 2021 | $2,038 | $17,128 | $3,500 | $13,628 |
| 2020 | $1,885 | $16,009 | $3,500 | $12,509 |
| 2019 | $1,885 | $16,009 | $3,500 | $12,509 |
| 2017 | $1,863 | $28,028 | $15,764 | $12,264 |
| 2016 | $1,863 | $16,445 | $3,500 | $12,945 |
| 2015 | $2,256 | $29,390 | $16,445 | $12,945 |
| 2014 | $1,956 | $16,445 | $0 | $0 |
| 2013 | $1,945 | $16,445 | $0 | $0 |
Property History
| Date | Event | Price | List to Sale | Price per Sq Ft |
|---|---|---|---|---|
| 10/15/2025 10/15/25 | Price Changed | $332,900 | -0.6% | $140 / Sq Ft |
| 09/17/2025 09/17/25 | For Sale | $335,000 | -- | $141 / Sq Ft |
Source: MLS United
MLS Number: 4125880
APN: 1069321400005900
- 7128 Apache Dr
- 6363 Cheyenne Dr
- 6635 Renee Dr
- 6923 Silver Cloud Cove
- 6658 Indigo Lake Dr
- 6934 Sunrise Loop W
- 6384 Acree Woods Dr
- 7501 Iron Loop
- 0 S Hamilton Cir
- 6375 Darren Dr
- 6502 Timber Oaks Dr
- 6394 Cody Cove
- 6040 Autumn Pointe Cove
- 7248 Kingcrest Rd
- 10190 May Flowers St
- 4777 Bolivar Trail N
- 10319 March Meadows Way
- 7235 Cedardale Rd
- 784 Arrow Cove
- 5837 Ross Rd N
- 6723 Crystal Dr
- 7141 Oak Forest Dr
- 7200 Kingcrest Rd
- 6795 Jessie Hoyt Dr
- 7333 Eastover Blvd
- 7428 Acree Ln
- 7436 Newbury Dr
- 9077 Neil Ave
- 9155 Mason St
- 5808 Shiloah Cove S
- 6338 Mcclendon Cir S
- 8638 Bell Ridge Dr
- 9400 Goodman Rd
- 9455 Goodman Rd
- 7065 Village Ln
- 6063 Choctaw Trail
- 5571 Stonecrest Dr
- 5801 Michaelson Dr
- 9761 Dogwood Ct W
- 9782 Pigeon Roost Park Cir


