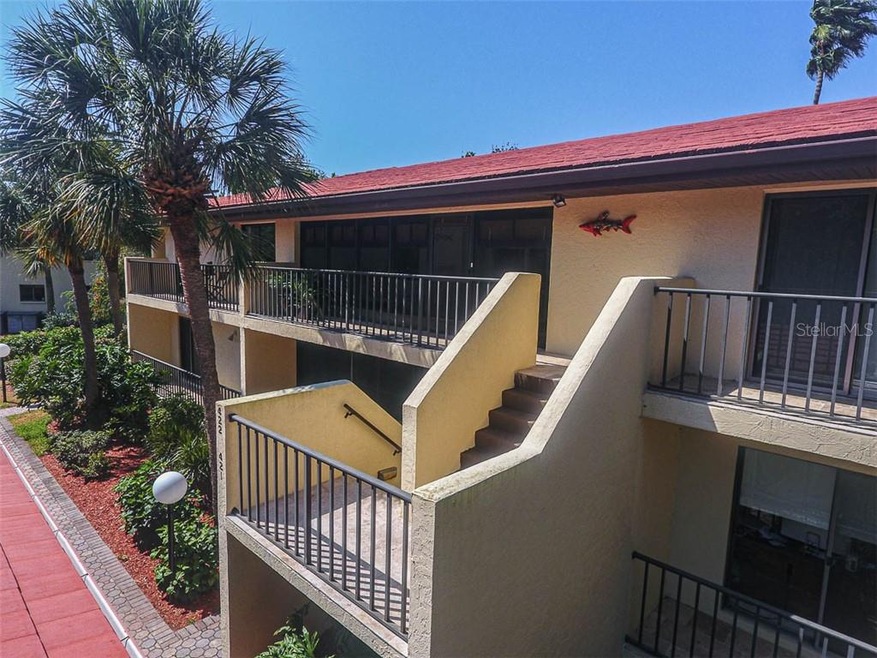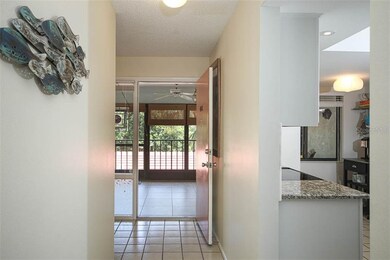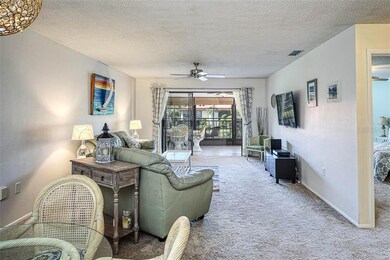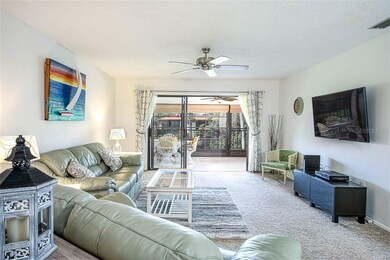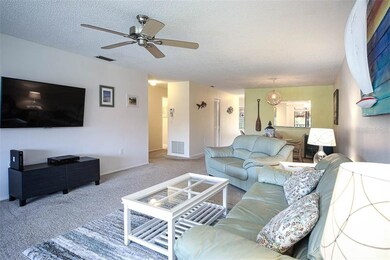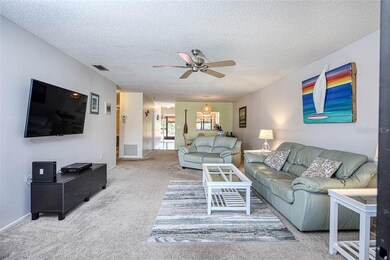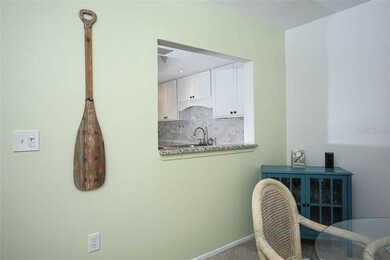
6459 Egret Ln Unit 422 Bradenton, FL 34210
El Conquistador NeighborhoodHighlights
- Waterfront Community
- Lake View
- Mature Landscaping
- Oak Trees
- Stone Countertops
- Community Pool
About This Home
As of August 2024***For a Virtual Tour, please copy and paste this link to your browser: http://sarasota-photo.com/6459-egret-ln-unit-422/***SPECTACULAR sunset and lake views from this nicely updated two-bedroom, two bath condo in Wild Oak Bay make this a must see. Wild Oak Bay is a well-maintained community with mature, lush landscaping giving you a feel of living in a tropical paradise. Walk through this community and enjoy the tranquility and beauty as well as the spectacular views of the bay. All the major improvements have been done in this home as the kitchen and both baths were all recently beautifully remodeled. The kitchen is nice and bright with room for a small breakfast table and cabinets have all been updated with soft close drawers as well as granite counters. You will love the size of this home that includes two lanai’s and two large bedrooms which provides almost 1800 square feet of total living space. The best part is this community is located right around the corner from the IMG Golf Country Club and the United Tennis Academy for those sports minded folks. It is also only 20 minutes from downtown Sarasota or Bradenton as well as the beautiful beaches of Anna Maria Island making it an ideal location.
Last Agent to Sell the Property
COLDWELL BANKER REALTY License #3259172 Listed on: 03/06/2020

Property Details
Home Type
- Condominium
Est. Annual Taxes
- $1,380
Year Built
- Built in 1983
Lot Details
- Property fronts a private road
- Street terminates at a dead end
- East Facing Home
- Mature Landscaping
- Oak Trees
HOA Fees
- $500 Monthly HOA Fees
Property Views
- Lake
- Woods
Home Design
- Slab Foundation
- Steel Frame
- Tile Roof
- Concrete Roof
- Block Exterior
- Stucco
Interior Spaces
- 1,314 Sq Ft Home
- 2-Story Property
- Ceiling Fan
- Blinds
- Sliding Doors
- Combination Dining and Living Room
- Security Lights
Kitchen
- Eat-In Kitchen
- Range
- Microwave
- Ice Maker
- Dishwasher
- Stone Countertops
Flooring
- Carpet
- Ceramic Tile
Bedrooms and Bathrooms
- 2 Bedrooms
- Walk-In Closet
- 2 Full Bathrooms
Laundry
- Laundry in Kitchen
- Dryer
- Washer
Parking
- 1 Carport Space
- Assigned Parking
Eco-Friendly Details
- Reclaimed Water Irrigation System
Outdoor Features
- Balcony
- Enclosed patio or porch
- Exterior Lighting
Location
- Flood Zone Lot
- Flood Insurance May Be Required
- Property is near a golf course
Schools
- Bayshore Elementary School
- Electa Arcotte Lee Magnet Middle School
- Bayshore High School
Utilities
- Central Heating and Cooling System
- Heat Pump System
- Thermostat
- Underground Utilities
- Electric Water Heater
- High Speed Internet
- Phone Available
- Cable TV Available
Listing and Financial Details
- Home warranty included in the sale of the property
- Down Payment Assistance Available
- Homestead Exemption
- Visit Down Payment Resource Website
- Assessor Parcel Number 6147348384
Community Details
Overview
- Association fees include cable TV, common area taxes, community pool, escrow reserves fund, insurance, internet, maintenance structure, ground maintenance, maintenance repairs, manager, pool maintenance, private road, sewer, trash, water
- Dellcor Management / Dan Dell'armi Association, Phone Number (941) 358-3366
- Terraces At Wild Oak Bay Community
- Terraces At Wild Oak Bay Iv The Subdivision
- On-Site Maintenance
- The community has rules related to deed restrictions, no truck, recreational vehicles, or motorcycle parking, vehicle restrictions
- Rental Restrictions
Recreation
- Waterfront Community
- Community Pool
- Community Spa
Pet Policy
- Pet Size Limit
- 1 Pet Allowed
- Small pets allowed
Security
- Hurricane or Storm Shutters
- Fire and Smoke Detector
Ownership History
Purchase Details
Home Financials for this Owner
Home Financials are based on the most recent Mortgage that was taken out on this home.Purchase Details
Home Financials for this Owner
Home Financials are based on the most recent Mortgage that was taken out on this home.Purchase Details
Home Financials for this Owner
Home Financials are based on the most recent Mortgage that was taken out on this home.Similar Homes in Bradenton, FL
Home Values in the Area
Average Home Value in this Area
Purchase History
| Date | Type | Sale Price | Title Company |
|---|---|---|---|
| Warranty Deed | $239,000 | None Listed On Document | |
| Warranty Deed | $170,000 | Sunbelt Title Agency | |
| Warranty Deed | $130,000 | None Available |
Mortgage History
| Date | Status | Loan Amount | Loan Type |
|---|---|---|---|
| Open | $159,000 | Credit Line Revolving | |
| Previous Owner | $60,000 | New Conventional |
Property History
| Date | Event | Price | Change | Sq Ft Price |
|---|---|---|---|---|
| 08/15/2024 08/15/24 | Sold | $239,000 | -4.0% | $182 / Sq Ft |
| 07/13/2024 07/13/24 | Pending | -- | -- | -- |
| 07/08/2024 07/08/24 | Price Changed | $249,000 | -2.3% | $189 / Sq Ft |
| 06/28/2024 06/28/24 | Price Changed | $254,900 | -1.9% | $194 / Sq Ft |
| 06/17/2024 06/17/24 | Price Changed | $259,900 | -1.0% | $198 / Sq Ft |
| 06/07/2024 06/07/24 | Price Changed | $262,500 | -1.9% | $200 / Sq Ft |
| 05/31/2024 05/31/24 | Price Changed | $267,500 | -1.8% | $204 / Sq Ft |
| 05/22/2024 05/22/24 | Price Changed | $272,500 | -0.9% | $207 / Sq Ft |
| 05/16/2024 05/16/24 | Price Changed | $275,000 | -0.9% | $209 / Sq Ft |
| 05/08/2024 05/08/24 | Price Changed | $277,500 | -0.9% | $211 / Sq Ft |
| 04/30/2024 04/30/24 | For Sale | $280,000 | +64.7% | $213 / Sq Ft |
| 06/08/2020 06/08/20 | Sold | $170,000 | -2.9% | $129 / Sq Ft |
| 05/04/2020 05/04/20 | Pending | -- | -- | -- |
| 03/06/2020 03/06/20 | For Sale | $175,000 | -- | $133 / Sq Ft |
Tax History Compared to Growth
Tax History
| Year | Tax Paid | Tax Assessment Tax Assessment Total Assessment is a certain percentage of the fair market value that is determined by local assessors to be the total taxable value of land and additions on the property. | Land | Improvement |
|---|---|---|---|---|
| 2024 | $1,940 | $152,982 | -- | -- |
| 2023 | $1,892 | $148,526 | $0 | $0 |
| 2022 | $1,825 | $144,200 | $0 | $0 |
| 2021 | $1,731 | $140,000 | $0 | $140,000 |
| 2020 | $1,417 | $115,416 | $0 | $0 |
Agents Affiliated with this Home
-
Cassandra Capecchi

Seller's Agent in 2024
Cassandra Capecchi
COLDWELL BANKER REALTY
(941) 504-1210
2 in this area
19 Total Sales
-
Joseph Hoolihan
J
Buyer's Agent in 2024
Joseph Hoolihan
LPT REALTY, LLC
1 in this area
5 Total Sales
-
Jim McElhinney

Seller's Agent in 2020
Jim McElhinney
COLDWELL BANKER REALTY
(941) 773-1199
2 in this area
39 Total Sales
Map
Source: Stellar MLS
MLS Number: A4461698
APN: 61473-4838-4
- 6447 Egret Ln Unit 413
- 6027 White Mangrove Ln
- 6435 Egret Ln Unit 409
- 6466 Seagull Dr Unit 323
- 3420 Wild Oak Bay Blvd Unit 120
- 3420 Wild Oak Bay Blvd Unit 118
- 3311 Florida Blvd
- 6423 Egret Ln Unit 402
- 3307 Florida Blvd
- 3460 Wild Oak Bay Blvd Unit 145
- 3219 Florida Blvd
- 6649 Renssalaer Dr
- 6462 Wild Oak Bay Blvd Unit 245
- 6462 Wild Oak Bay Blvd Unit 247
- 6450 Wild Oak Bay Blvd Unit 240
- 6450 Wild Oak Bay Blvd Unit 238
- 3438 Wood Owl Cir Unit 273
- 3438 Wood Owl Cir Unit 275
- 3314 McDill Rd
- 6470 Mourning Dove Dr Unit 201
