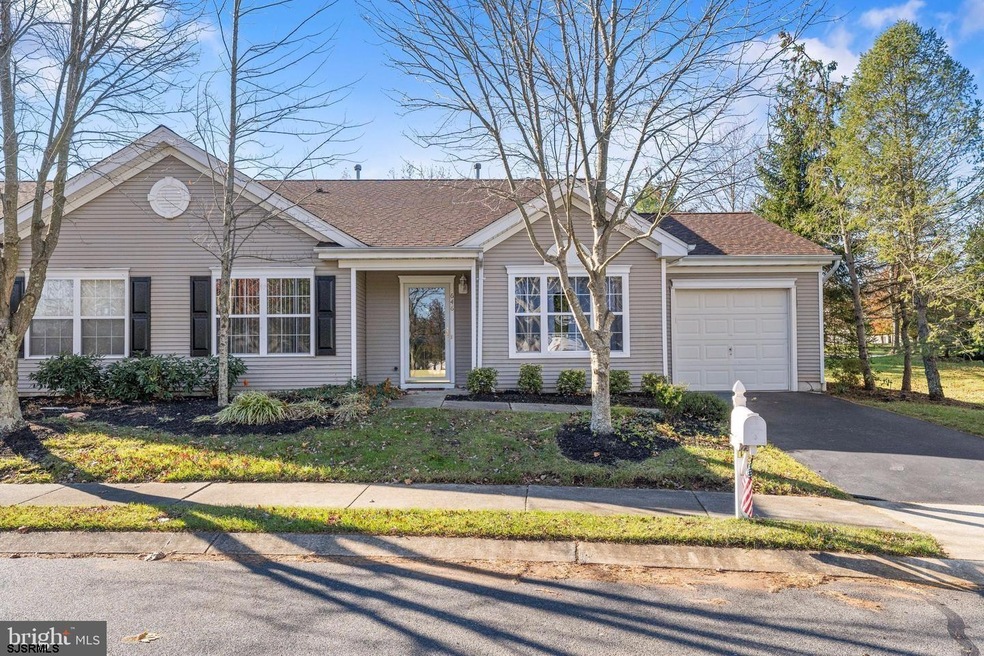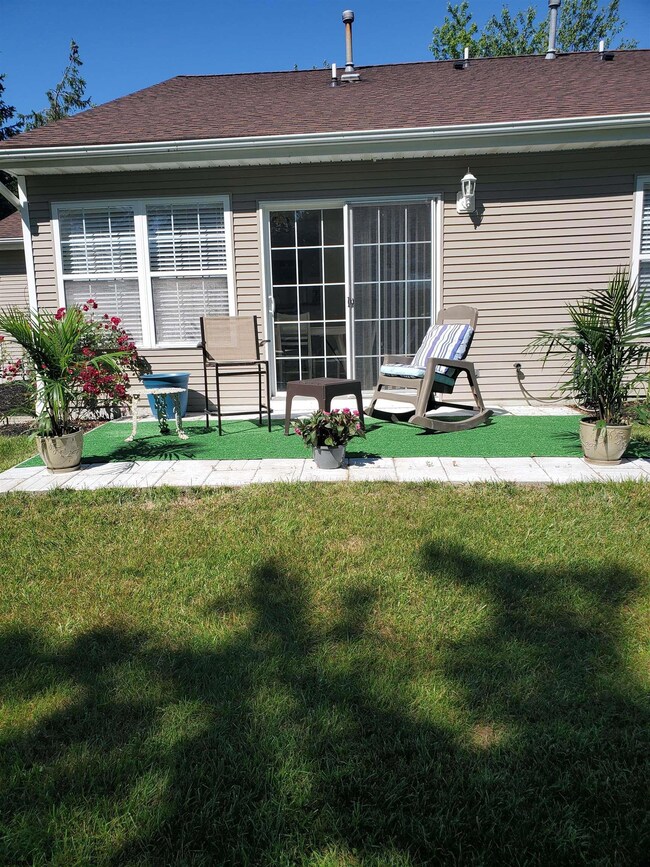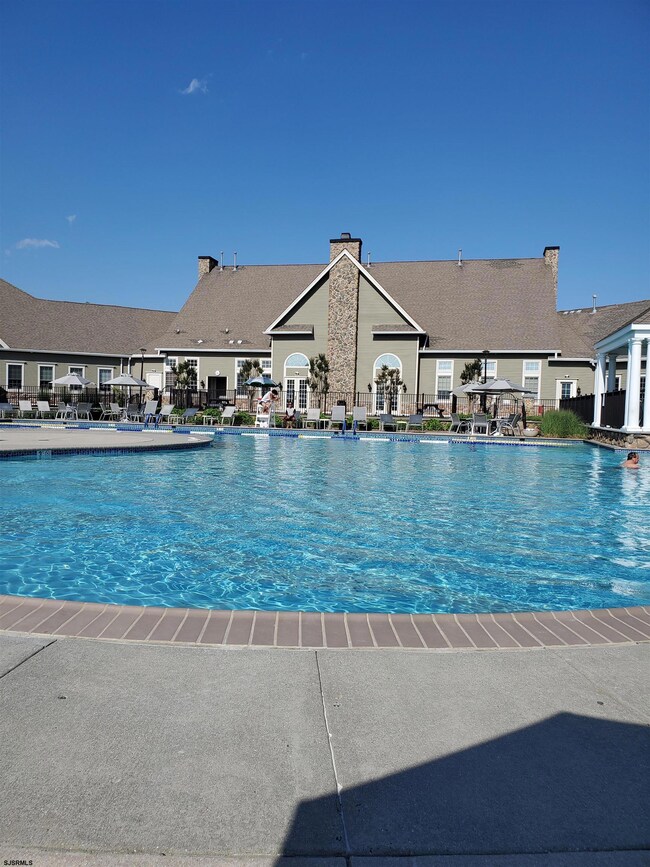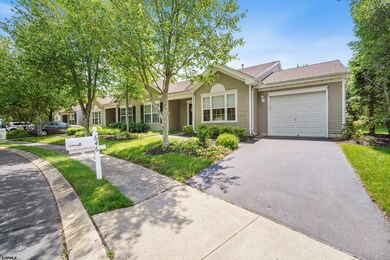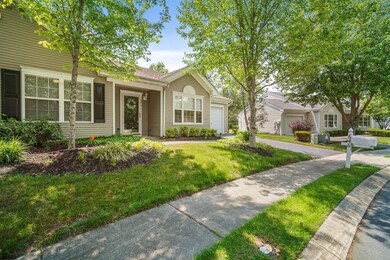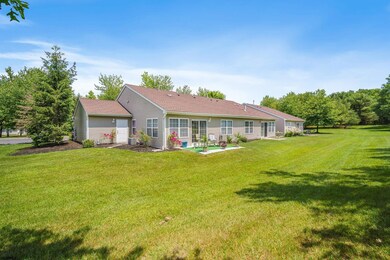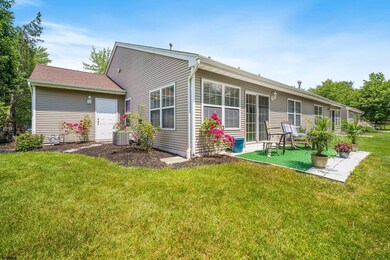
646 E Chancery Ln Unit C1 Galloway, NJ 08205
Smithville NeighborhoodHighlights
- Recreation Room
- Ranch Style House
- Shades
- Absegami High School Rated A-
- Den
- Walk-In Closet
About This Home
As of July 2022Welcome to 646 E Chancery Lane in desirable Four Seasons 55+Community. Owners need to relocate. This stunning attached 2 bedrooms, 2 full bath home has large living room, bonus room, and spacious dining room. New luxury vinyl floors, fantastic kitchen with updated appliances and granite counter tops. Master bedroom has full bathroom ensuite and large 2nd bedroom with new rugs and full bath. One car garage. All new lighting fixtures and widow treatments. New roof is 1 year old. Located directly across from the 17,860 sq. ft. beautiful Clubhouse. Amenities include Indoor, Outdoor pools with hot tub, Tennis, Shuffleboard, Bocce, Pickleball Courts, Putting green, Library, Billiards room, Exercise room, Cards, crafts and beautiful walking paths. The monthly fee is $355.00. This fee includes homeowners share of maintaining the amenities listed above as well as lawn care, mowing, fertilizer, weed and pest control, irrigation, snow removal and common grounds. Maintaining reserves for capital asset replacement and maintenance. Call for appointment today.
Last Agent to Sell the Property
WEICHERT REALTORS BRIGANTINE REALTY License #1645767

Home Details
Home Type
- Single Family
Est. Annual Taxes
- $4,800
Year Built
- 1999
Lot Details
- Lot Dimensions are 60x120
Home Design
- Ranch Style House
- Slab Foundation
- Vinyl Siding
Interior Spaces
- Shades
- Blinds
- Dining Area
- Den
- Recreation Room
- Storage
- Vinyl Flooring
- Storage In Attic
Kitchen
- Self-Cleaning Oven
- Stove
- Dishwasher
- Disposal
Bedrooms and Bathrooms
- 2 Bedrooms
- Walk-In Closet
- 2 Full Bathrooms
Laundry
- Laundry Room
- Dryer
- Washer
Home Security
- Storm Screens
- Carbon Monoxide Detectors
Parking
- 1 Car Garage
- Assigned Parking
Utilities
- Central Air
- Heating System Uses Natural Gas
- Gas Water Heater
Ownership History
Purchase Details
Home Financials for this Owner
Home Financials are based on the most recent Mortgage that was taken out on this home.Purchase Details
Home Financials for this Owner
Home Financials are based on the most recent Mortgage that was taken out on this home.Purchase Details
Home Financials for this Owner
Home Financials are based on the most recent Mortgage that was taken out on this home.Purchase Details
Map
Similar Homes in the area
Home Values in the Area
Average Home Value in this Area
Purchase History
| Date | Type | Sale Price | Title Company |
|---|---|---|---|
| Deed | $268,000 | Surety Title | |
| Deed | $239,900 | Foundation Title | |
| Deed | $137,000 | -- | |
| Deed | $131,166 | -- |
Mortgage History
| Date | Status | Loan Amount | Loan Type |
|---|---|---|---|
| Previous Owner | $170,043 | New Conventional | |
| Previous Owner | $198,500 | Fannie Mae Freddie Mac | |
| Previous Owner | $18,500 | Credit Line Revolving | |
| Previous Owner | $132,300 | Unknown | |
| Previous Owner | $130,150 | No Value Available |
Property History
| Date | Event | Price | Change | Sq Ft Price |
|---|---|---|---|---|
| 07/19/2022 07/19/22 | Sold | $268,000 | 0.0% | -- |
| 06/10/2022 06/10/22 | Pending | -- | -- | -- |
| 06/06/2022 06/06/22 | For Sale | $268,000 | +11.7% | -- |
| 01/25/2022 01/25/22 | Sold | $239,900 | 0.0% | $170 / Sq Ft |
| 01/04/2022 01/04/22 | Pending | -- | -- | -- |
| 12/27/2021 12/27/21 | Price Changed | $239,900 | -4.0% | $170 / Sq Ft |
| 11/29/2021 11/29/21 | For Sale | $249,900 | -- | $177 / Sq Ft |
Tax History
| Year | Tax Paid | Tax Assessment Tax Assessment Total Assessment is a certain percentage of the fair market value that is determined by local assessors to be the total taxable value of land and additions on the property. | Land | Improvement |
|---|---|---|---|---|
| 2024 | $4,800 | $143,800 | $40,000 | $103,800 |
| 2023 | $4,617 | $143,800 | $40,000 | $103,800 |
| 2022 | $4,617 | $143,800 | $40,000 | $103,800 |
| 2021 | $4,525 | $143,800 | $40,000 | $103,800 |
| 2020 | $4,453 | $143,800 | $40,000 | $103,800 |
| 2019 | $4,372 | $143,800 | $40,000 | $103,800 |
| 2018 | $4,433 | $143,800 | $40,000 | $103,800 |
| 2017 | $4,433 | $143,800 | $40,000 | $103,800 |
| 2016 | $4,395 | $143,800 | $40,000 | $103,800 |
| 2015 | $4,374 | $143,800 | $40,000 | $103,800 |
| 2014 | $4,229 | $143,800 | $40,000 | $103,800 |
Source: South Jersey Shore Regional MLS
MLS Number: 563775
APN: 11-01173-16-00001-02-C0041
- 689 E Lake Front Cir
- 695 E Lake Front Cir Unit 86
- 151 Driftwood Ct Unit 24
- 544 Newbury Ct
- 531 Salem Way
- 536 Salem Way
- 7 Waterview Dr Unit 203B
- 166 Meadow Ridge Rd Unit 2
- 118 Meadow Ridge Rd Unit 118
- 11 Equestrian Dr
- 55 S New York Rd
- 66 Pembrooke Way
- 504 Pelham Dr
- 702 Ravenwood Dr
- 719 E Fishers Creek Rd Unit 2B
- 719 E Fishers Creek Rd
- 722 Fishers Creek Rd
- 874 Fishers Creek Rd Unit 203
- 738 E Fishers Creek Rd Unit 738
- 101 Newcastle Ct
