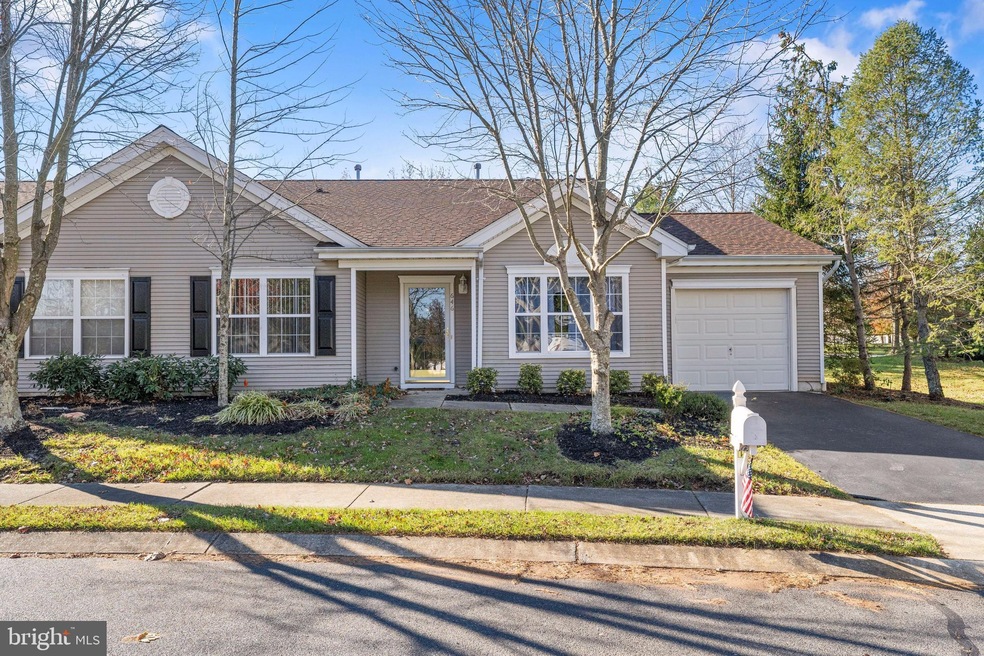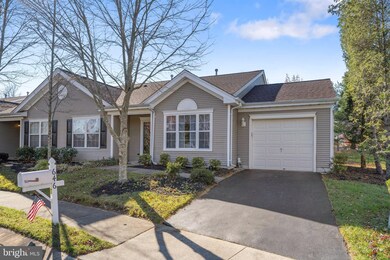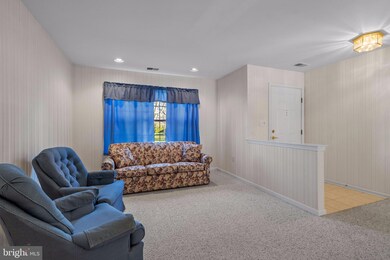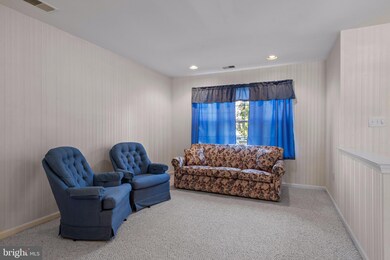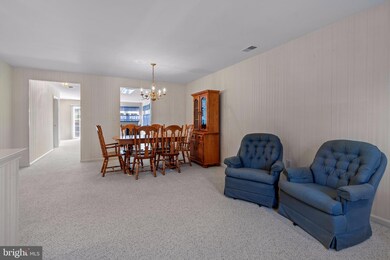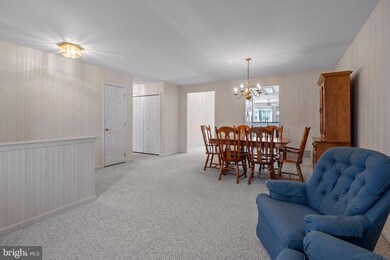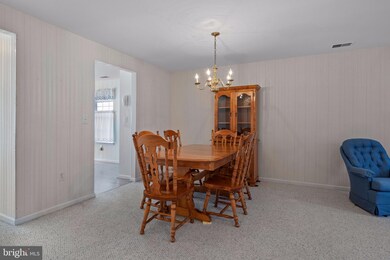
646 E Chancery Ln Unit C1 Galloway, NJ 08205
Smithville NeighborhoodHighlights
- Senior Living
- Community Pool
- Forced Air Heating and Cooling System
- Rambler Architecture
- 1 Car Attached Garage
About This Home
As of July 2022Welcome to 646 E Chancery Lane in a wonderful 55+ community offering 2 bedrooms & 2 full bathrooms. This stunning home sits in the Wayland Section of Four Seasons at Smithville. As you enter notice the large living room & spacious dining room. The kitchen is fantastic with plenty of space. Off of the kitchen is the large den. Both bedrooms are generously sized. The master suite is fantastic with a full bathroom ensuite. Enjoy the oversized one-car garage. Members of the community enjoy taking advantage of the swimming pools, fitness center, card rooms, billiards room, ballroom and other areas of the 17,860 square foot clubhouse. Amenities include Tennis Courts, Outdoor Swimming Pool, Indoor Swimming Pool, Indoor Hot Tub, Shuffleboard Courts, Bocce Courts, Pickleball Court, Putting Green, Ballroom (events, Bingo, etc.), Library, Billiards Room, Crafts Room, Card Rooms and Walking Paths. The monthly fee is $340 total. This fee is each homeowner’s share of maintaining the amenities listed above, as well as such services as: lawn maintenance (mowing, fertilizer, weed and pest control) and irrigation, snow removal from driveways, front walks and sidewalks, common ground tree, shrub and plant maintenance, maintaining reserves for capital asset replacement and maintenance. 646 E Chancery Lane has so much to offer and will not last! Call to schedule a private showing today!
Home Details
Home Type
- Single Family
Est. Annual Taxes
- $4,525
Year Built
- Built in 1999
HOA Fees
- $340 Monthly HOA Fees
Parking
- 1 Car Attached Garage
- Driveway
Home Design
- Rambler Architecture
- Traditional Architecture
- Slab Foundation
- Vinyl Siding
Interior Spaces
- 1,412 Sq Ft Home
- Property has 1 Level
Bedrooms and Bathrooms
- 2 Main Level Bedrooms
- 2 Full Bathrooms
Utilities
- Forced Air Heating and Cooling System
- Cooling System Utilizes Natural Gas
- Natural Gas Water Heater
Additional Features
- Lowered Light Switches
- Property is zoned CC
Listing and Financial Details
- Tax Lot 00001 02
- Assessor Parcel Number 11-01173 16-00001 02-C0041
Community Details
Overview
- Senior Living
- Senior Community | Residents must be 55 or older
- Four Seasons Subdivision
Recreation
- Community Pool
Map
Home Values in the Area
Average Home Value in this Area
Property History
| Date | Event | Price | Change | Sq Ft Price |
|---|---|---|---|---|
| 07/19/2022 07/19/22 | Sold | $268,000 | 0.0% | -- |
| 06/10/2022 06/10/22 | Pending | -- | -- | -- |
| 06/06/2022 06/06/22 | For Sale | $268,000 | +11.7% | -- |
| 01/25/2022 01/25/22 | Sold | $239,900 | 0.0% | $170 / Sq Ft |
| 01/04/2022 01/04/22 | Pending | -- | -- | -- |
| 12/27/2021 12/27/21 | Price Changed | $239,900 | -4.0% | $170 / Sq Ft |
| 11/29/2021 11/29/21 | For Sale | $249,900 | -- | $177 / Sq Ft |
Tax History
| Year | Tax Paid | Tax Assessment Tax Assessment Total Assessment is a certain percentage of the fair market value that is determined by local assessors to be the total taxable value of land and additions on the property. | Land | Improvement |
|---|---|---|---|---|
| 2024 | $4,800 | $143,800 | $40,000 | $103,800 |
| 2023 | $4,617 | $143,800 | $40,000 | $103,800 |
| 2022 | $4,617 | $143,800 | $40,000 | $103,800 |
| 2021 | $4,525 | $143,800 | $40,000 | $103,800 |
| 2020 | $4,453 | $143,800 | $40,000 | $103,800 |
| 2019 | $4,372 | $143,800 | $40,000 | $103,800 |
| 2018 | $4,433 | $143,800 | $40,000 | $103,800 |
| 2017 | $4,433 | $143,800 | $40,000 | $103,800 |
| 2016 | $4,395 | $143,800 | $40,000 | $103,800 |
| 2015 | $4,374 | $143,800 | $40,000 | $103,800 |
| 2014 | $4,229 | $143,800 | $40,000 | $103,800 |
Mortgage History
| Date | Status | Loan Amount | Loan Type |
|---|---|---|---|
| Previous Owner | $170,043 | New Conventional | |
| Previous Owner | $198,500 | Fannie Mae Freddie Mac | |
| Previous Owner | $18,500 | Credit Line Revolving | |
| Previous Owner | $132,300 | Unknown | |
| Previous Owner | $130,150 | No Value Available |
Deed History
| Date | Type | Sale Price | Title Company |
|---|---|---|---|
| Deed | $268,000 | Surety Title | |
| Deed | $239,900 | Foundation Title | |
| Deed | $137,000 | -- | |
| Deed | $131,166 | -- |
Similar Homes in the area
Source: Bright MLS
MLS Number: NJAC2001848
APN: 11-01173-16-00001-02-C0041
- 689 E Lake Front Cir
- 695 E Lake Front Cir Unit 86
- 151 Driftwood Ct Unit 24
- 544 Newbury Ct
- 531 Salem Way
- 536 Salem Way
- 7 Waterview Dr Unit 203B
- 166 Meadow Ridge Rd Unit 2
- 118 Meadow Ridge Rd Unit 118
- 11 Equestrian Dr
- 55 S New York Rd
- 66 Pembrooke Way
- 504 Pelham Dr
- 702 Ravenwood Dr
- 719 E Fishers Creek Rd Unit 2B
- 719 E Fishers Creek Rd
- 722 Fishers Creek Rd
- 874 Fishers Creek Rd Unit 203
- 738 E Fishers Creek Rd Unit 738
- 101 Newcastle Ct
