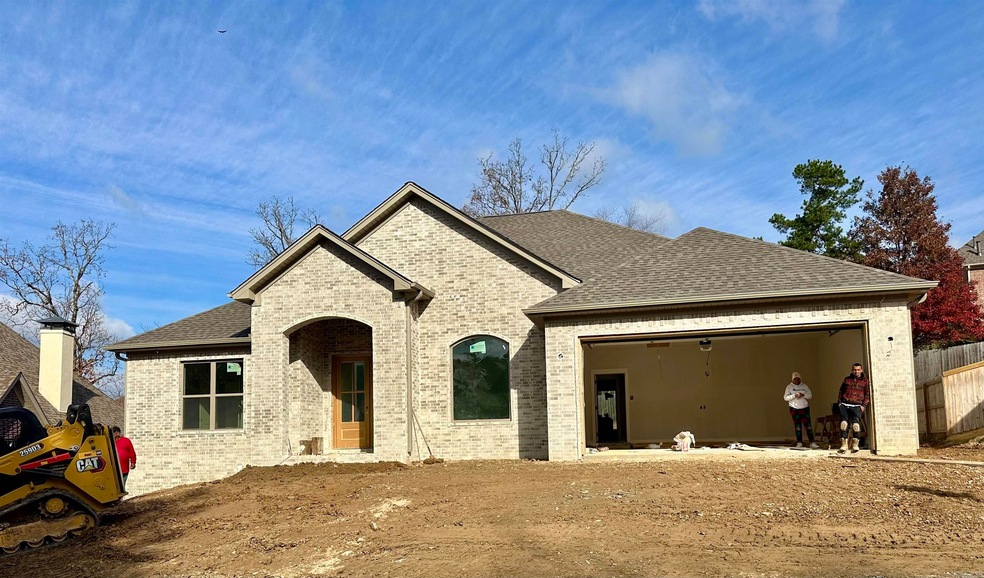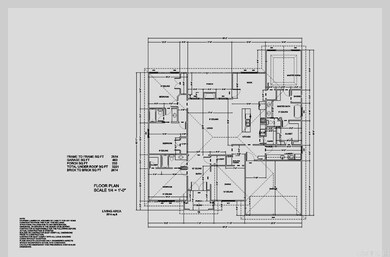
646 Epernay Place Little Rock, AR 72223
Chenal Valley NeighborhoodHighlights
- New Construction
- Main Floor Primary Bedroom
- Home Office
- Traditional Architecture
- Great Room
- Formal Dining Room
About This Home
As of March 2025Discover modern living in this beautifully designed 4 bedroom 3 bath new construction home in Chenal Valley Epernay Place. Featuring a spacious open floor plan that has sleek stainless steel appliances, perfect for entertaining. The dining room provides a warm inviting space for gatherings, while the convenient laundry room adds everyday ease. Primary suite offers a walk-in shower and walk in closet combining style and comfort.
Home Details
Home Type
- Single Family
Est. Annual Taxes
- $664
Year Built
- Built in 2024 | New Construction
Lot Details
- 5,663 Sq Ft Lot
- Level Lot
- Sprinkler System
HOA Fees
- $39 Monthly HOA Fees
Home Design
- Traditional Architecture
- Brick Exterior Construction
- Slab Foundation
- Architectural Shingle Roof
Interior Spaces
- 2,614 Sq Ft Home
- 2-Story Property
- Tray Ceiling
- Wood Burning Fireplace
- Insulated Windows
- Insulated Doors
- Great Room
- Formal Dining Room
- Home Office
Kitchen
- Breakfast Bar
- Built-In Oven
- Gas Range
- Microwave
- Dishwasher
- Disposal
Flooring
- Carpet
- Tile
- Luxury Vinyl Tile
Bedrooms and Bathrooms
- 4 Bedrooms
- Primary Bedroom on Main
- Walk-In Closet
- 3 Full Bathrooms
Laundry
- Laundry Room
- Washer Hookup
Home Security
- Home Security System
- Fire and Smoke Detector
Parking
- 2 Car Garage
- Automatic Garage Door Opener
Outdoor Features
- Patio
Utilities
- Central Heating and Cooling System
- Tankless Water Heater
- Gas Water Heater
Community Details
- Other Mandatory Fees
Listing and Financial Details
- Builder Warranty
Ownership History
Purchase Details
Home Financials for this Owner
Home Financials are based on the most recent Mortgage that was taken out on this home.Similar Homes in Little Rock, AR
Home Values in the Area
Average Home Value in this Area
Purchase History
| Date | Type | Sale Price | Title Company |
|---|---|---|---|
| Warranty Deed | $501,300 | First National Title |
Mortgage History
| Date | Status | Loan Amount | Loan Type |
|---|---|---|---|
| Open | $410,300 | New Conventional | |
| Previous Owner | $500,000 | Construction |
Property History
| Date | Event | Price | Change | Sq Ft Price |
|---|---|---|---|---|
| 03/14/2025 03/14/25 | Sold | $501,300 | +0.4% | $192 / Sq Ft |
| 01/06/2025 01/06/25 | Pending | -- | -- | -- |
| 12/05/2024 12/05/24 | For Sale | $499,500 | -- | $191 / Sq Ft |
Tax History Compared to Growth
Tax History
| Year | Tax Paid | Tax Assessment Tax Assessment Total Assessment is a certain percentage of the fair market value that is determined by local assessors to be the total taxable value of land and additions on the property. | Land | Improvement |
|---|---|---|---|---|
| 2023 | $664 | $11,600 | $11,600 | $0 |
| 2022 | $608 | $11,600 | $11,600 | $0 |
| 2021 | $557 | $8,600 | $8,600 | $0 |
| 2020 | $553 | $8,600 | $8,600 | $0 |
| 2019 | $553 | $8,600 | $8,600 | $0 |
| 2018 | $553 | $8,600 | $8,600 | $0 |
| 2017 | $553 | $8,600 | $8,600 | $0 |
| 2016 | $656 | $10,200 | $10,200 | $0 |
| 2015 | $661 | $10,200 | $10,200 | $0 |
| 2014 | $661 | $10,200 | $10,200 | $0 |
Agents Affiliated with this Home
-
Ranae Ward

Seller's Agent in 2025
Ranae Ward
Signature Properties
(870) 674-8191
28 in this area
38 Total Sales
-
David Sutton

Buyer's Agent in 2025
David Sutton
RE/MAX
(501) 658-7299
22 in this area
273 Total Sales
Map
Source: Cooperative Arkansas REALTORS® MLS
MLS Number: 24044451
APN: 53L-016-03-613-00
- 214 Commentry Ln
- 635 Epernay Place
- 37 Commentry Dr
- 3 Commentry Dr
- 48 Epernay Cir
- 26 Epernay Cir
- 1 Epernay Cir
- 23 Epernay Cir
- 215 Chalamont Ln
- 8511 Ferndale Cutoff Rd
- 105 Chalamont Cove
- 203 Chalamont Ln
- 28 Chemin Ct
- 43 Tournay Cir
- 110 Clervaux Cir
- 28 Talmont Place
- 15 Challain Cove
- Lot 4 Wilton Ln Unit Mills Mountain Rd
- 7107 Ferndale Cut Off Rd
- 30 Caurel Ct

