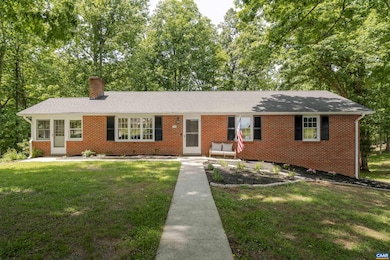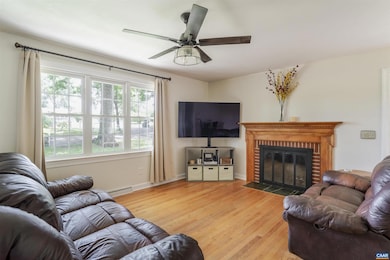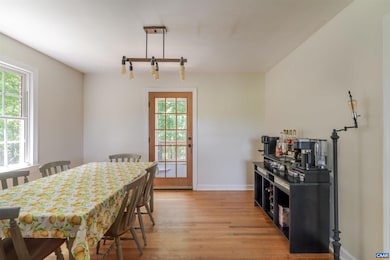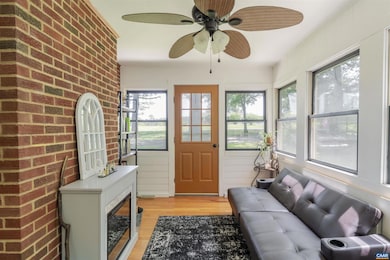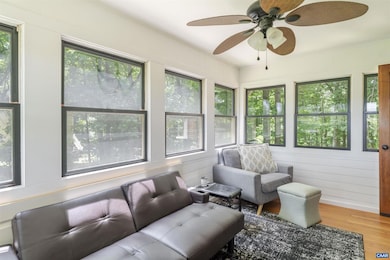
646 Miller School Rd Charlottesville, VA 22903
Estimated payment $3,014/month
Highlights
- View of Trees or Woods
- Private Lot
- Rambler Architecture
- Brownsville Elementary School Rated A-
- Partially Wooded Lot
- Wood Flooring
About This Home
Set on serene 1.04 acres enveloped by mature hardwoods and approached via a gravel circular driveway with ample parking, this ranch offers 2,300 SF of versatile family living. Three main-level bedrooms flank an open living/dining area that seamlessly transitions into a sunlit kitchen and sunroom?ideal for daily routines.The family room, centered on a wood-burning fireplace, radiates a welcoming warmth. Downstairs, a private entrance leads to an additional bedroom, a flexible bonus room (home office, exercise or guest room), and a spacious rec room with a full bath?ideal for teens or overnight visitors. Step out to a peaceful patio nestled beneath the canopy. Outside, a spacious private backyard is an adventure haven ready for swingsets, games, or gardening. The expansive deck off the kitchen overlooks towering trees and a lush lawn, making indoor-outdoor entertaining effortless. Minutes to top-rated Western Albemarle schools, Crozet shopping and dining, Old Trail Golf Club, and I-64 access, this home balances community convenience with country tranquility.,Painted Cabinets,Fireplace in Living Room
Listing Agent
WILEY REAL ESTATE-CHARLOTTESVILLE License #0225250006[103759] Listed on: 05/29/2025
Home Details
Home Type
- Single Family
Est. Annual Taxes
- $3,002
Year Built
- Built in 1969
Lot Details
- 1.04 Acre Lot
- Creek or Stream
- Private Lot
- Sloped Lot
- Partially Wooded Lot
Property Views
- Woods
- Pasture
- Garden
Home Design
- Rambler Architecture
- Brick Exterior Construction
- Block Foundation
- Composition Roof
Interior Spaces
- Property has 2 Levels
- Wood Burning Fireplace
- Living Room
- Dining Room
- Den
- Sun or Florida Room
- Utility Room
- Home Gym
- Wood Flooring
Bedrooms and Bathrooms
- 2 Full Bathrooms
Laundry
- Laundry Room
- Dryer
- Washer
Finished Basement
- Walk-Out Basement
- Basement Windows
Outdoor Features
- Playground
Schools
- Brownsville Elementary School
- Henley Middle School
- Western Albemarle High School
Utilities
- Forced Air Heating and Cooling System
- Heat Pump System
- Well
- Septic Tank
Community Details
- No Home Owners Association
Map
Home Values in the Area
Average Home Value in this Area
Tax History
| Year | Tax Paid | Tax Assessment Tax Assessment Total Assessment is a certain percentage of the fair market value that is determined by local assessors to be the total taxable value of land and additions on the property. | Land | Improvement |
|---|---|---|---|---|
| 2025 | -- | $377,400 | $90,000 | $287,400 |
| 2024 | -- | $351,300 | $84,200 | $267,100 |
| 2023 | $3,006 | $352,000 | $82,800 | $269,200 |
| 2022 | $2,776 | $325,000 | $82,800 | $242,200 |
| 2021 | $2,524 | $295,500 | $75,600 | $219,900 |
| 2020 | $2,548 | $298,400 | $73,800 | $224,600 |
| 2019 | $2,500 | $292,700 | $75,600 | $217,100 |
| 2018 | $2,371 | $283,600 | $75,600 | $208,000 |
| 2017 | $2,362 | $281,500 | $64,800 | $216,700 |
| 2016 | $2,305 | $274,700 | $86,400 | $188,300 |
| 2015 | $1,108 | $270,500 | $86,400 | $184,100 |
| 2014 | -- | $253,100 | $79,200 | $173,900 |
Property History
| Date | Event | Price | Change | Sq Ft Price |
|---|---|---|---|---|
| 07/15/2025 07/15/25 | Pending | -- | -- | -- |
| 06/29/2025 06/29/25 | For Sale | $499,000 | 0.0% | $217 / Sq Ft |
| 06/14/2025 06/14/25 | Pending | -- | -- | -- |
| 05/29/2025 05/29/25 | For Sale | $499,000 | -- | $217 / Sq Ft |
Purchase History
| Date | Type | Sale Price | Title Company |
|---|---|---|---|
| Deed | $282,000 | Stewart Title | |
| Deed | $262,000 | None Available |
Mortgage History
| Date | Status | Loan Amount | Loan Type |
|---|---|---|---|
| Open | $233,345 | New Conventional | |
| Closed | $253,800 | New Conventional | |
| Previous Owner | $267,346 | New Conventional |
About the Listing Agent

As an adept communicator and detail-oriented analyst, Matthias assists both buyers and sellers of residential, estate, and farm properties. He is a passionate representative committed to understanding his clients’ needs - with access to top listings, a solid regional network, exceptional marketing strategies and technology, he works hard to make your real estate experience memorable and ensures optimal outcomes.
He brings with him years of experience in sales. Prior to being a Realtor in
Matthias' Other Listings
Source: Bright MLS
MLS Number: 665113
APN: 07200-00-00-014A5

