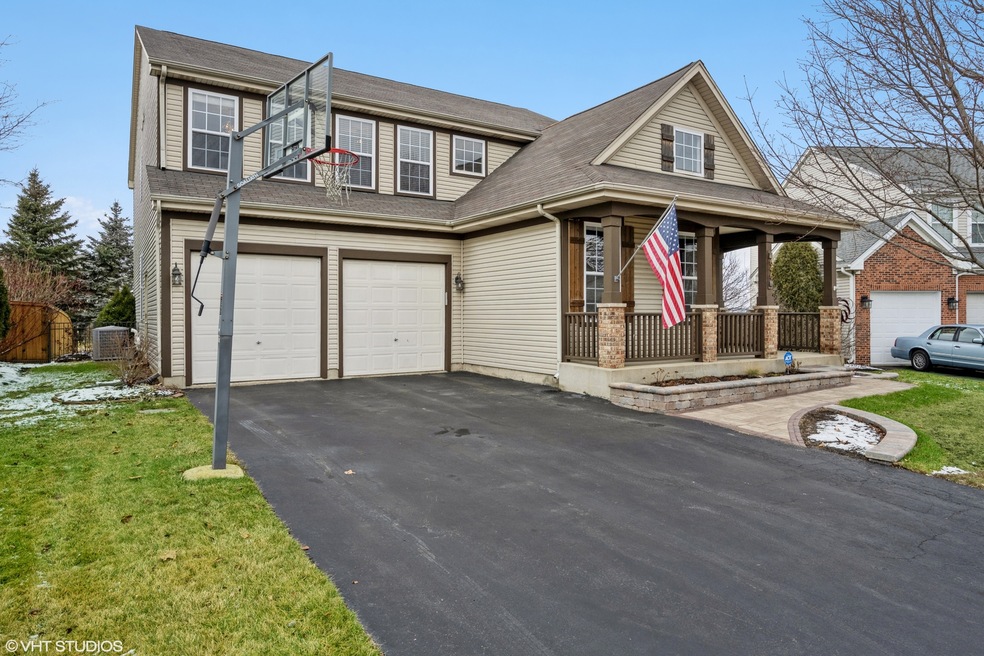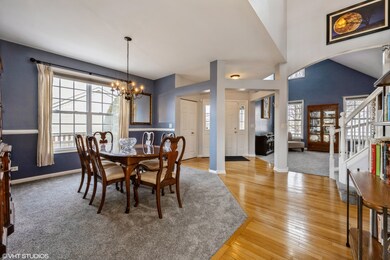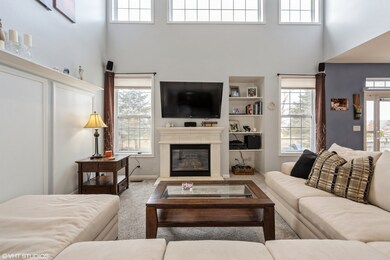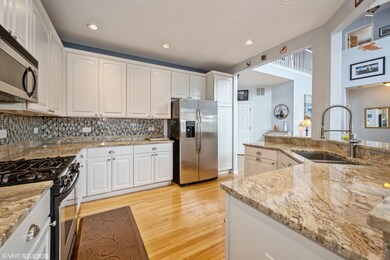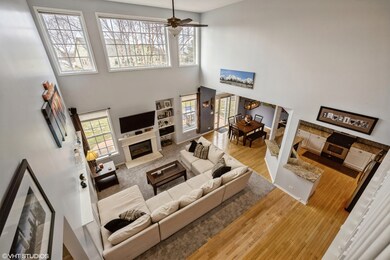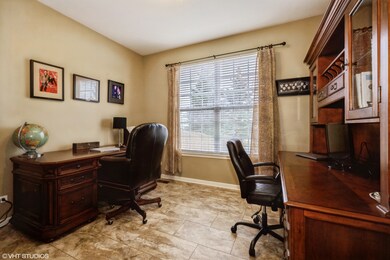
646 Shepherd Ln Geneva, IL 60134
Heartland NeighborhoodHighlights
- Community Lake
- Property is near a park
- Vaulted Ceiling
- Heartland Elementary School Rated A-
- Recreation Room
- Wood Flooring
About This Home
As of March 2023Get ready to fall in love! Stunning open floor plan with many architectural features that will definitely impress. Large welcoming foyer flanked by formal living and dining rooms. The updated kitchen features granite counters, an abundance of beautiful 42" white cabinetry and stainless steel-appliances. The eat-in dining space off the kitchen boasts a patio door with built-in blinds that opens to the fully fenced, private backyard with large cement patio, firepit, vegetable garden and backs to a neighborhood walking path that will take you directly to Heartland Elementary located in the subdivision. The grand two-story family room accented with custom paneled wainscotting, stone fireplace and striking wall of windows allowing in tons of natural light is the perfect setting for relaxing or entertaining guests. The 1st floor is complete with a private main floor office, adjacent guest bathroom and convenient laundry/mudroom with lots of storage. A curved staircase to the 2nd floor features a catwalk overlooking the expansive family room leading to a spacious primary bedroom retreat with a vaulted ceiling, his and hers closets plus a beautiful ensuite with NEW double sink vanity and mirrors, jetted soaker tub and executive custom shower. Down the hall are three additional good-sized bedrooms with ample closet space plus a hall bath outfitted with a space for your washer/dryer. The basement offers an additional 1,251 sf of family fun space plus a 5th bedroom and lots of storage options. Fabulous family neighborhood with parks, walking paths and top-rated Geneva #304 schools. Minutes to shopping, restaurants, historic downtown Geneva and Metra commuter train. Furnace, A/C, whole house humidifier and dishwasher 2017, Brand NEW carpet on main level and 2nd level stairs and hallway. Beautiful NEW stone walkway to the front door adds to this home's abundant curb appeal.
Last Agent to Sell the Property
Coldwell Banker Real Estate Group License #475160486 Listed on: 01/25/2023

Home Details
Home Type
- Single Family
Est. Annual Taxes
- $10,716
Year Built
- Built in 2003
Lot Details
- 9,583 Sq Ft Lot
- Lot Dimensions are 42x10.1x144.3x86x139.5
- Fenced Yard
HOA Fees
- $6 Monthly HOA Fees
Parking
- 2 Car Attached Garage
- Parking Space is Owned
Home Design
- Vinyl Siding
Interior Spaces
- 2,780 Sq Ft Home
- 2-Story Property
- Wet Bar
- Built-In Features
- Bar
- Vaulted Ceiling
- Ceiling Fan
- Gas Log Fireplace
- Family Room with Fireplace
- Living Room
- Breakfast Room
- Formal Dining Room
- Home Office
- Recreation Room
- Wood Flooring
- Carbon Monoxide Detectors
Kitchen
- Range
- Microwave
- Dishwasher
- Stainless Steel Appliances
- Disposal
Bedrooms and Bathrooms
- 4 Bedrooms
- 5 Potential Bedrooms
- Walk-In Closet
- Primary Bathroom is a Full Bathroom
- Dual Sinks
- Whirlpool Bathtub
- Separate Shower
Laundry
- Laundry Room
- Laundry in multiple locations
- Dryer
- Washer
Finished Basement
- Basement Fills Entire Space Under The House
- Sump Pump
- Finished Basement Bathroom
Schools
- Heartland Elementary School
- Geneva Middle School
- Geneva Community High School
Utilities
- Central Air
- Humidifier
- Heating System Uses Natural Gas
Additional Features
- Patio
- Property is near a park
Community Details
- Association Phone (866) 473-2573
- Fisher Farms Subdivision
- Property managed by CiraNet
- Community Lake
Listing and Financial Details
- Homeowner Tax Exemptions
Ownership History
Purchase Details
Home Financials for this Owner
Home Financials are based on the most recent Mortgage that was taken out on this home.Purchase Details
Home Financials for this Owner
Home Financials are based on the most recent Mortgage that was taken out on this home.Purchase Details
Home Financials for this Owner
Home Financials are based on the most recent Mortgage that was taken out on this home.Purchase Details
Home Financials for this Owner
Home Financials are based on the most recent Mortgage that was taken out on this home.Purchase Details
Similar Homes in the area
Home Values in the Area
Average Home Value in this Area
Purchase History
| Date | Type | Sale Price | Title Company |
|---|---|---|---|
| Warranty Deed | $500,000 | Stewart Title | |
| Warranty Deed | $378,000 | First American Title | |
| Warranty Deed | $337,500 | Chicago Title Insurance Comp | |
| Warranty Deed | $315,000 | Stewart Title Company | |
| Warranty Deed | $39,500 | -- |
Mortgage History
| Date | Status | Loan Amount | Loan Type |
|---|---|---|---|
| Previous Owner | $400,000 | New Conventional | |
| Previous Owner | $57,100 | Credit Line Revolving | |
| Previous Owner | $324,000 | New Conventional | |
| Previous Owner | $340,200 | New Conventional | |
| Previous Owner | $270,000 | New Conventional | |
| Previous Owner | $298,700 | Unknown | |
| Previous Owner | $301,500 | Unknown | |
| Previous Owner | $47,432 | Stand Alone Second | |
| Previous Owner | $252,950 | Purchase Money Mortgage |
Property History
| Date | Event | Price | Change | Sq Ft Price |
|---|---|---|---|---|
| 03/01/2023 03/01/23 | Sold | $500,000 | -1.0% | $180 / Sq Ft |
| 02/08/2023 02/08/23 | Pending | -- | -- | -- |
| 02/05/2023 02/05/23 | For Sale | $505,000 | 0.0% | $182 / Sq Ft |
| 01/30/2023 01/30/23 | Pending | -- | -- | -- |
| 01/25/2023 01/25/23 | For Sale | $505,000 | +33.6% | $182 / Sq Ft |
| 02/28/2018 02/28/18 | Sold | $378,000 | -1.8% | $136 / Sq Ft |
| 01/05/2018 01/05/18 | Pending | -- | -- | -- |
| 01/03/2018 01/03/18 | Price Changed | $384,900 | -1.9% | $138 / Sq Ft |
| 12/14/2017 12/14/17 | For Sale | $392,500 | +16.3% | $141 / Sq Ft |
| 06/29/2012 06/29/12 | Sold | $337,500 | -2.4% | $117 / Sq Ft |
| 04/19/2012 04/19/12 | Pending | -- | -- | -- |
| 04/06/2012 04/06/12 | For Sale | $345,900 | -- | $120 / Sq Ft |
Tax History Compared to Growth
Tax History
| Year | Tax Paid | Tax Assessment Tax Assessment Total Assessment is a certain percentage of the fair market value that is determined by local assessors to be the total taxable value of land and additions on the property. | Land | Improvement |
|---|---|---|---|---|
| 2023 | $11,551 | $146,076 | $29,701 | $116,375 |
| 2022 | $11,042 | $135,733 | $27,598 | $108,135 |
| 2021 | $10,716 | $130,688 | $26,572 | $104,116 |
| 2020 | $10,596 | $128,693 | $26,166 | $102,527 |
| 2019 | $10,569 | $126,257 | $25,671 | $100,586 |
| 2018 | $10,371 | $124,121 | $25,671 | $98,450 |
| 2017 | $10,262 | $120,810 | $24,986 | $95,824 |
| 2016 | $9,917 | $114,777 | $24,648 | $90,129 |
| 2015 | -- | $109,124 | $23,434 | $85,690 |
| 2014 | -- | $105,597 | $23,434 | $82,163 |
| 2013 | -- | $105,597 | $23,434 | $82,163 |
Agents Affiliated with this Home
-
Lisa Carberry

Seller's Agent in 2023
Lisa Carberry
Coldwell Banker Real Estate Group
(630) 209-6727
1 in this area
45 Total Sales
-
Maureen Rooney

Buyer's Agent in 2023
Maureen Rooney
Keller Williams Premiere Properties
(630) 917-5708
1 in this area
506 Total Sales
-
Brian Quaid

Buyer Co-Listing Agent in 2023
Brian Quaid
Keller Williams Premiere Properties
(630) 999-7624
1 in this area
38 Total Sales
-
Joanne Spagnola

Seller's Agent in 2018
Joanne Spagnola
Baird Warner
(630) 661-1222
6 in this area
63 Total Sales
-
Julie Brown

Buyer's Agent in 2018
Julie Brown
Baird Warner
(630) 648-2042
66 Total Sales
-
J
Seller's Agent in 2012
Jennifer Rasmussen
Map
Source: Midwest Real Estate Data (MRED)
MLS Number: 11706963
APN: 12-05-129-018
- 3341 Hillcrest Rd
- 334 Willowbrook Way
- 301 Willowbrook Way
- 2627 Camden St
- 2615 Camden St
- 322 Larsdotter Ln
- 2730 Lorraine Cir
- 2769 Stone Cir
- 2771 Stone Cir
- 2767 Stone Cir
- 310 Westhaven Cir
- 3174 Larrabee Dr
- 2276 Vanderbilt Dr
- 343 Diane Ct
- 2262 Rockefeller Dr
- 114 Wakefield Ln Unit 3
- 2218 Rockefeller Dr Unit 2218
- 20 S Cambridge Dr
- 264 Valley View Dr Unit 2
- 715 Samantha Cir
