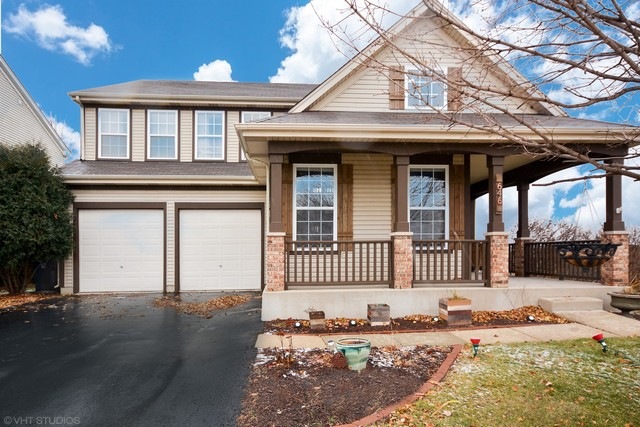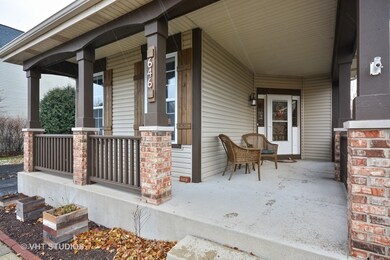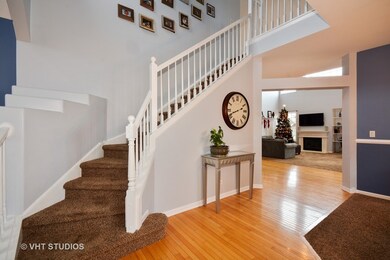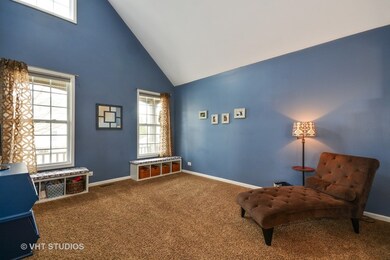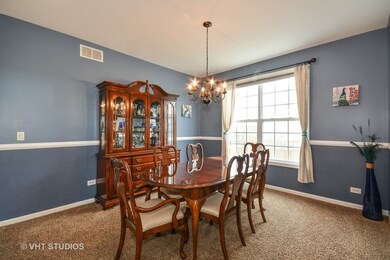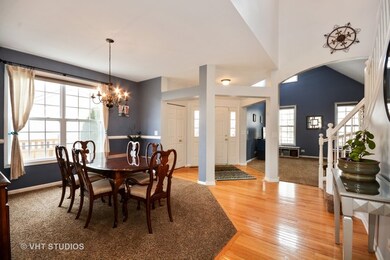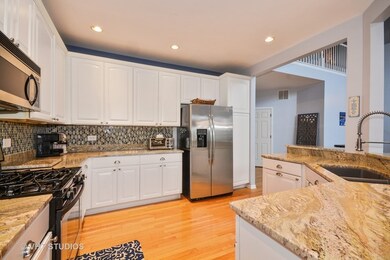
646 Shepherd Ln Geneva, IL 60134
Heartland NeighborhoodHighlights
- Recreation Room
- Vaulted Ceiling
- Whirlpool Bathtub
- Heartland Elementary School Rated A-
- Wood Flooring
- Mud Room
About This Home
As of March 2023BEAUTIFUL 'YORK' MODEL W/PRO FINISHED BASEMENT IN FISHER FARMS. Wraparound front porch w/new shutters adds to the curb appeal of this home. Open fl plan w/over 2700 sq ft..perfect for everyday living or entertaining. Inside you will be greeted by a formal liv/din rm for family gatherings. New dream kitchen w/42" white cab, granite counters, tile backsplash & ss appl. Large breakfast area w/new patio doors w/between the glass blinds. Dramatic 2-story fam rm offers a cozy fireplace for winter nights. Private office, 1/2 bath & large mud rm (could be laundry rm). Curved staircase leads to 2nd level which boasts a vaulted master suite w/2 walk-in closets. Master bath w/dual vanity, jetted tub & new walk-in shower. 3 add'l spacious bedrms & hall bath. Fin. base w/large bar, rec area, fam rm, bedrm & 1/2 bath. Fenced-in yard w/playset & large patio. 2 car drywalled garage. Furn/AC/Humid/Dish/Disposal (2017) & more. Backs to walking path. Ponds, parks & elementary school in sub. Welcome Home!
Last Agent to Sell the Property
Baird & Warner Fox Valley - Geneva License #475125433 Listed on: 12/14/2017

Home Details
Home Type
- Single Family
Est. Annual Taxes
- $11,551
Year Built
- 2003
HOA Fees
- $6 per month
Parking
- Attached Garage
- Garage Transmitter
- Garage Door Opener
- Driveway
- Parking Included in Price
- Garage Is Owned
Home Design
- Vinyl Siding
Interior Spaces
- Wet Bar
- Vaulted Ceiling
- Electric Fireplace
- Mud Room
- Breakfast Room
- Home Office
- Recreation Room
- Storm Screens
Kitchen
- Breakfast Bar
- Oven or Range
- Microwave
- Dishwasher
- Stainless Steel Appliances
- Disposal
Flooring
- Wood
- Laminate
Bedrooms and Bathrooms
- Primary Bathroom is a Full Bathroom
- Whirlpool Bathtub
- European Shower
Laundry
- Laundry on main level
- Dryer
- Washer
Finished Basement
- Basement Fills Entire Space Under The House
- Finished Basement Bathroom
Outdoor Features
- Patio
- Porch
Location
- Property is near a bus stop
Utilities
- Forced Air Heating and Cooling System
- Heating System Uses Gas
Listing and Financial Details
- Homeowner Tax Exemptions
Ownership History
Purchase Details
Home Financials for this Owner
Home Financials are based on the most recent Mortgage that was taken out on this home.Purchase Details
Home Financials for this Owner
Home Financials are based on the most recent Mortgage that was taken out on this home.Purchase Details
Home Financials for this Owner
Home Financials are based on the most recent Mortgage that was taken out on this home.Purchase Details
Home Financials for this Owner
Home Financials are based on the most recent Mortgage that was taken out on this home.Purchase Details
Similar Home in Geneva, IL
Home Values in the Area
Average Home Value in this Area
Purchase History
| Date | Type | Sale Price | Title Company |
|---|---|---|---|
| Warranty Deed | $500,000 | Stewart Title | |
| Warranty Deed | $378,000 | First American Title | |
| Warranty Deed | $337,500 | Chicago Title Insurance Comp | |
| Warranty Deed | $315,000 | Stewart Title Company | |
| Warranty Deed | $39,500 | -- |
Mortgage History
| Date | Status | Loan Amount | Loan Type |
|---|---|---|---|
| Previous Owner | $400,000 | New Conventional | |
| Previous Owner | $57,100 | Credit Line Revolving | |
| Previous Owner | $324,000 | New Conventional | |
| Previous Owner | $340,200 | New Conventional | |
| Previous Owner | $270,000 | New Conventional | |
| Previous Owner | $298,700 | Unknown | |
| Previous Owner | $301,500 | Unknown | |
| Previous Owner | $47,432 | Stand Alone Second | |
| Previous Owner | $252,950 | Purchase Money Mortgage |
Property History
| Date | Event | Price | Change | Sq Ft Price |
|---|---|---|---|---|
| 03/01/2023 03/01/23 | Sold | $500,000 | -1.0% | $180 / Sq Ft |
| 02/08/2023 02/08/23 | Pending | -- | -- | -- |
| 02/05/2023 02/05/23 | For Sale | $505,000 | 0.0% | $182 / Sq Ft |
| 01/30/2023 01/30/23 | Pending | -- | -- | -- |
| 01/25/2023 01/25/23 | For Sale | $505,000 | +33.6% | $182 / Sq Ft |
| 02/28/2018 02/28/18 | Sold | $378,000 | -1.8% | $136 / Sq Ft |
| 01/05/2018 01/05/18 | Pending | -- | -- | -- |
| 01/03/2018 01/03/18 | Price Changed | $384,900 | -1.9% | $138 / Sq Ft |
| 12/14/2017 12/14/17 | For Sale | $392,500 | +16.3% | $141 / Sq Ft |
| 06/29/2012 06/29/12 | Sold | $337,500 | -2.4% | $117 / Sq Ft |
| 04/19/2012 04/19/12 | Pending | -- | -- | -- |
| 04/06/2012 04/06/12 | For Sale | $345,900 | -- | $120 / Sq Ft |
Tax History Compared to Growth
Tax History
| Year | Tax Paid | Tax Assessment Tax Assessment Total Assessment is a certain percentage of the fair market value that is determined by local assessors to be the total taxable value of land and additions on the property. | Land | Improvement |
|---|---|---|---|---|
| 2023 | $11,551 | $146,076 | $29,701 | $116,375 |
| 2022 | $11,042 | $135,733 | $27,598 | $108,135 |
| 2021 | $10,716 | $130,688 | $26,572 | $104,116 |
| 2020 | $10,596 | $128,693 | $26,166 | $102,527 |
| 2019 | $10,569 | $126,257 | $25,671 | $100,586 |
| 2018 | $10,371 | $124,121 | $25,671 | $98,450 |
| 2017 | $10,262 | $120,810 | $24,986 | $95,824 |
| 2016 | $9,917 | $114,777 | $24,648 | $90,129 |
| 2015 | -- | $109,124 | $23,434 | $85,690 |
| 2014 | -- | $105,597 | $23,434 | $82,163 |
| 2013 | -- | $105,597 | $23,434 | $82,163 |
Agents Affiliated with this Home
-
Lisa Carberry

Seller's Agent in 2023
Lisa Carberry
Coldwell Banker Real Estate Group
(630) 209-6727
1 in this area
45 Total Sales
-
Maureen Rooney

Buyer's Agent in 2023
Maureen Rooney
Keller Williams Premiere Properties
(630) 917-5708
1 in this area
506 Total Sales
-
Brian Quaid

Buyer Co-Listing Agent in 2023
Brian Quaid
Keller Williams Premiere Properties
(630) 999-7624
1 in this area
38 Total Sales
-
Joanne Spagnola

Seller's Agent in 2018
Joanne Spagnola
Baird Warner
(630) 661-1222
6 in this area
63 Total Sales
-
Julie Brown

Buyer's Agent in 2018
Julie Brown
Baird Warner
(630) 648-2042
66 Total Sales
-
J
Seller's Agent in 2012
Jennifer Rasmussen
Map
Source: Midwest Real Estate Data (MRED)
MLS Number: MRD09817559
APN: 12-05-129-018
- 3341 Hillcrest Rd
- 334 Willowbrook Way
- 301 Willowbrook Way
- 2627 Camden St
- 2615 Camden St
- 322 Larsdotter Ln
- 2730 Lorraine Cir
- 531 Red Sky Dr
- 2769 Stone Cir
- 2771 Stone Cir
- 2767 Stone Cir
- 310 Westhaven Cir
- 3174 Larrabee Dr
- 2276 Vanderbilt Dr
- 343 Diane Ct
- 2262 Rockefeller Dr
- 114 Wakefield Ln Unit 3
- 2218 Rockefeller Dr Unit 2218
- 20 S Cambridge Dr
- 264 Valley View Dr Unit 2
