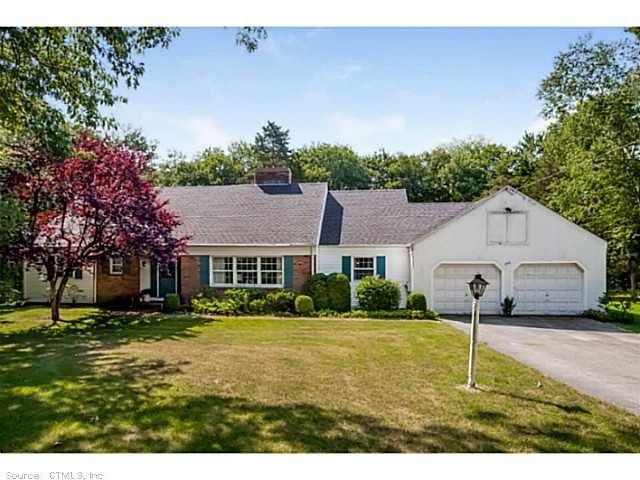
646 Tanner Marsh Rd Guilford, CT 06437
Estimated Value: $687,000 - $969,000
Highlights
- 2.55 Acre Lot
- Cape Cod Architecture
- Attic
- E.C. Adams Middle School Rated A-
- Partially Wooded Lot
- 1 Fireplace
About This Home
As of March 2015Great location just 1 mile from the turnpike yet features the privacy and setting of a park. An adorable 5 br cape, custom built back in the 60's. The large lr features a high vaulted ceiling, a 14' hearth and random width pegged oak floors.Not your cookie cutter. See the attached maintenance list that reflects the owners care and pride of this homestead.
Last Agent to Sell the Property
Sunset Creek Realty, LLC License #REB.0758391 Listed on: 08/02/2014
Home Details
Home Type
- Single Family
Est. Annual Taxes
- $8,529
Year Built
- Built in 1967
Lot Details
- 2.55 Acre Lot
- Partially Wooded Lot
Home Design
- Cape Cod Architecture
- Vinyl Siding
Interior Spaces
- 2,763 Sq Ft Home
- 1 Fireplace
- Unfinished Basement
- Partial Basement
Kitchen
- Oven or Range
- Microwave
- Dishwasher
Bedrooms and Bathrooms
- 5 Bedrooms
Laundry
- Dryer
- Washer
Attic
- Attic Floors
- Storage In Attic
Parking
- 2 Car Attached Garage
- Automatic Garage Door Opener
- Shared Driveway
Schools
- Leete Elementary School
- Adams Middle School
- Baldwin Middle School
- GHS High School
Utilities
- Central Air
- Floor Furnace
- Heating System Uses Oil
- Heating System Uses Oil Above Ground
- Private Company Owned Well
- Oil Water Heater
Similar Homes in Guilford, CT
Home Values in the Area
Average Home Value in this Area
Mortgage History
| Date | Status | Borrower | Loan Amount |
|---|---|---|---|
| Closed | Paoletti Patrick T | $280,000 | |
| Closed | Benson Thomas R | $316,000 | |
| Closed | Benson Thomas R | $50,000 |
Property History
| Date | Event | Price | Change | Sq Ft Price |
|---|---|---|---|---|
| 03/23/2015 03/23/15 | Sold | $395,000 | -11.0% | $143 / Sq Ft |
| 01/30/2015 01/30/15 | Pending | -- | -- | -- |
| 08/02/2014 08/02/14 | For Sale | $444,000 | -- | $161 / Sq Ft |
Tax History Compared to Growth
Tax History
| Year | Tax Paid | Tax Assessment Tax Assessment Total Assessment is a certain percentage of the fair market value that is determined by local assessors to be the total taxable value of land and additions on the property. | Land | Improvement |
|---|---|---|---|---|
| 2024 | $11,817 | $444,570 | $220,710 | $223,860 |
| 2023 | $11,505 | $444,570 | $220,710 | $223,860 |
| 2022 | $9,194 | $276,500 | $143,460 | $133,040 |
| 2021 | $9,019 | $276,500 | $143,460 | $133,040 |
| 2020 | $8,934 | $276,500 | $143,460 | $133,040 |
| 2019 | $8,856 | $276,500 | $143,460 | $133,040 |
| 2018 | $8,649 | $276,500 | $143,460 | $133,040 |
| 2017 | $9,178 | $312,590 | $145,970 | $166,620 |
| 2016 | $8,962 | $312,590 | $145,970 | $166,620 |
| 2015 | $8,828 | $312,590 | $145,970 | $166,620 |
| 2014 | $8,571 | $312,590 | $145,970 | $166,620 |
Agents Affiliated with this Home
-
Allen Jacobs

Seller's Agent in 2015
Allen Jacobs
Sunset Creek Realty, LLC
(203) 627-5975
39 in this area
50 Total Sales
-
Louis Guerrera
L
Buyer's Agent in 2015
Louis Guerrera
Harbor Realty LLC
(203) 671-4160
1 in this area
2 Total Sales
Map
Source: SmartMLS
MLS Number: M9149562
APN: GUIL-008100-000000-000507
- 445 Goose Ln
- 412 Tanner Marsh Rd
- 75 Half Mile Rd
- 195 Tanner Marsh Rd
- 521 State St
- 38 Village Cir Unit 38
- 179 Little Meadow Rd
- 7 Village Cir Unit 7
- 28 Village Cir Unit 28
- 36 Village Cir Unit 36
- 34 Village Cir
- 140 Podunk Rd
- 18 Village Cir Unit 18
- 16 Village Cir Unit 16
- 20 Village Cir Unit 20
- 14 Village Cir Unit 14
- 40 Village Cir Unit 14
- 46 Sperry Dr
- 377 Little Meadow Rd
- 72 Prospect Hill Rd
- 646 Tanner Marsh Rd
- 616 Tanner Marsh Rd
- 650 Tanner Marsh Rd
- 630 Tanner Marsh Rd
- 546 Tanner Marsh Rd
- 570 Tanner Marsh Rd
- 22 Franklins Way
- 532 Tanner Marsh Rd
- 591 Goose Ln
- 10 Franklins Way
- 652 Tanner Marsh Rd
- 520 Tanner Marsh Rd
- 16 Franklins Way
- 585 Goose Ln
- 645 Tanner Marsh Rd
- 680 Tanner Marsh Rd
- 516 Tanner Marsh Rd
- 557 Tanner Marsh Rd
- 451 Goose Ln
- 659 Tanner Marsh Rd
