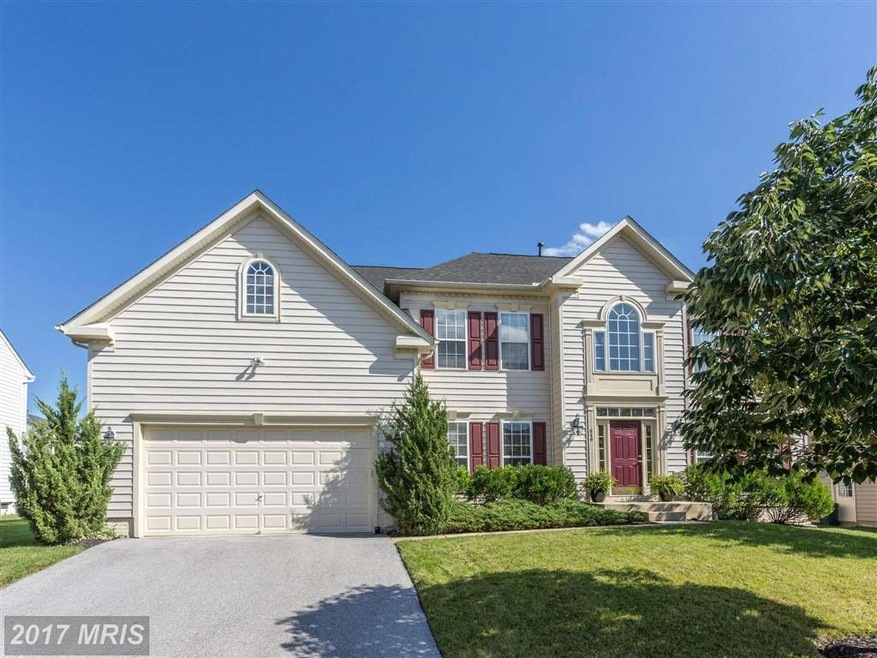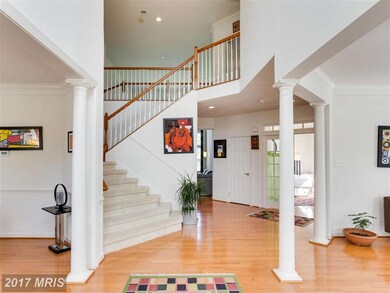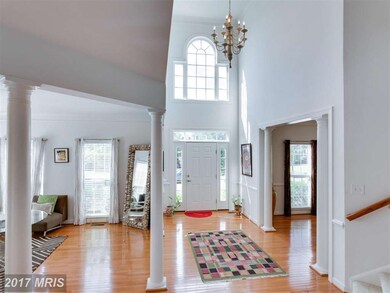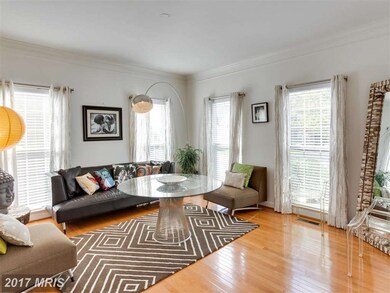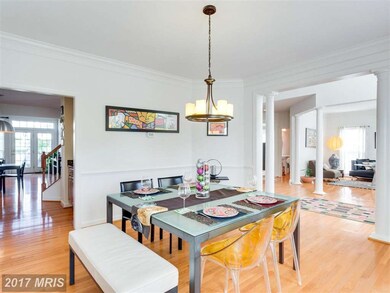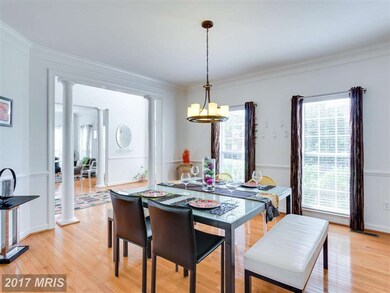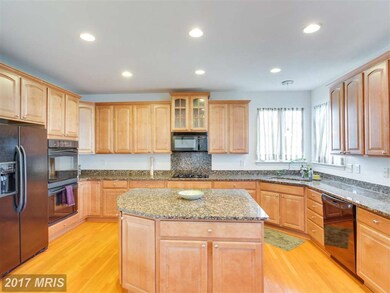
646 Wyndswept Way Westminster, MD 21158
Estimated Value: $735,000 - $799,000
Highlights
- Open Floorplan
- Dual Staircase
- Deck
- William Winchester Elementary School Rated A-
- Colonial Architecture
- Cathedral Ceiling
About This Home
As of October 2015Beautiful! Bright! Open! 5,100+ sq.ft. finished space! 1st flr office/5th bedroom! Upgrades galore:3 full baths on 2nd flr! Wd flrs,42" raised panel cabs,granite counters, island,snack bar, Dbl oven,gas cktop,butler's pantry, crown, chair molding & 9' ceilings throughout,Sun Rm, 2 gas FP, huge MBR w/sitting area,tray ceiling,MBA w/soaking tub,sep. shower w/dual shower heads, Trex deck! Level yard!
Last Agent to Sell the Property
Cummings & Co. Realtors License #34941 Listed on: 09/02/2015

Home Details
Home Type
- Single Family
Est. Annual Taxes
- $6,849
Year Built
- Built in 2006
Lot Details
- 0.27 Acre Lot
- Landscaped
- The property's topography is level
- Property is in very good condition
HOA Fees
- $33 Monthly HOA Fees
Parking
- 2 Car Attached Garage
- Garage Door Opener
- Off-Street Parking
Home Design
- Colonial Architecture
- Asphalt Roof
- Vinyl Siding
Interior Spaces
- Property has 3 Levels
- Open Floorplan
- Dual Staircase
- Chair Railings
- Crown Molding
- Tray Ceiling
- Cathedral Ceiling
- Ceiling Fan
- Recessed Lighting
- 2 Fireplaces
- Fireplace Mantel
- Double Pane Windows
- Window Treatments
- Palladian Windows
- Window Screens
- Sliding Doors
- Insulated Doors
- Six Panel Doors
- Family Room Off Kitchen
- Living Room
- Dining Room
- Game Room
- Sun or Florida Room
- Storage Room
- Utility Room
- Wood Flooring
- Garden Views
Kitchen
- Breakfast Room
- Eat-In Kitchen
- Built-In Self-Cleaning Double Oven
- Gas Oven or Range
- Cooktop
- Microwave
- Dishwasher
- Kitchen Island
- Upgraded Countertops
- Disposal
Bedrooms and Bathrooms
- 5 Bedrooms | 1 Main Level Bedroom
- En-Suite Primary Bedroom
- En-Suite Bathroom
- 5 Bathrooms
Laundry
- Laundry Room
- Front Loading Dryer
- Front Loading Washer
Partially Finished Basement
- Basement Fills Entire Space Under The House
- Walk-Up Access
- Rear Basement Entry
- Sump Pump
Outdoor Features
- Deck
Utilities
- Forced Air Heating and Cooling System
- Vented Exhaust Fan
- Underground Utilities
- Natural Gas Water Heater
- Satellite Dish
- Cable TV Available
Community Details
- Village Of Meadow Creek Subdivision
Listing and Financial Details
- Home warranty included in the sale of the property
- Tax Lot 107
- Assessor Parcel Number 0707149743
Ownership History
Purchase Details
Home Financials for this Owner
Home Financials are based on the most recent Mortgage that was taken out on this home.Purchase Details
Purchase Details
Purchase Details
Purchase Details
Purchase Details
Home Financials for this Owner
Home Financials are based on the most recent Mortgage that was taken out on this home.Purchase Details
Home Financials for this Owner
Home Financials are based on the most recent Mortgage that was taken out on this home.Purchase Details
Similar Homes in Westminster, MD
Home Values in the Area
Average Home Value in this Area
Purchase History
| Date | Buyer | Sale Price | Title Company |
|---|---|---|---|
| Shetterly Holly A | $487,500 | First American Title Ins Co | |
| Narang Mohit | $455,000 | -- | |
| Narang Mohit | $455,000 | -- | |
| Nvr Mortgage Finance Inc | $550,000 | -- | |
| Nvr Mortgage Finance Inc | $550,000 | -- | |
| Hong Dennis | $650,315 | -- | |
| Hong Dennis | $650,315 | -- | |
| Nvr Inc | $161,600 | -- |
Mortgage History
| Date | Status | Borrower | Loan Amount |
|---|---|---|---|
| Previous Owner | Hong Dennis | $97,547 | |
| Previous Owner | Hong Dennis | $520,252 | |
| Previous Owner | Hong Dennis | $520,252 |
Property History
| Date | Event | Price | Change | Sq Ft Price |
|---|---|---|---|---|
| 10/12/2015 10/12/15 | Sold | $487,500 | -2.5% | $94 / Sq Ft |
| 09/12/2015 09/12/15 | Pending | -- | -- | -- |
| 09/02/2015 09/02/15 | For Sale | $499,900 | -- | $97 / Sq Ft |
Tax History Compared to Growth
Tax History
| Year | Tax Paid | Tax Assessment Tax Assessment Total Assessment is a certain percentage of the fair market value that is determined by local assessors to be the total taxable value of land and additions on the property. | Land | Improvement |
|---|---|---|---|---|
| 2024 | $9,009 | $574,167 | $0 | $0 |
| 2023 | $8,443 | $502,600 | $156,600 | $346,000 |
| 2022 | $8,331 | $495,967 | $0 | $0 |
| 2021 | $16,539 | $489,333 | $0 | $0 |
| 2020 | $8,108 | $482,700 | $156,600 | $326,100 |
| 2019 | $8,047 | $476,167 | $0 | $0 |
| 2018 | $7,889 | $469,633 | $0 | $0 |
| 2017 | $7,779 | $463,100 | $0 | $0 |
| 2016 | -- | $442,633 | $0 | $0 |
| 2015 | -- | $422,167 | $0 | $0 |
| 2014 | -- | $401,700 | $0 | $0 |
Agents Affiliated with this Home
-
Shari Hodges

Seller's Agent in 2015
Shari Hodges
Cummings & Co. Realtors
(410) 456-1311
19 in this area
112 Total Sales
-
Kim Ferrara

Buyer's Agent in 2015
Kim Ferrara
RE/MAX
(301) 943-5569
9 Total Sales
Map
Source: Bright MLS
MLS Number: 1000413533
APN: 07-149743
- 214 Pennsylvania Ave
- 708 Lythe Hill Ct
- Lot 2 Sullivan Ave
- Lot 1 Sullivan Ave
- 337 Buck Cash Dr
- 8 Pine Hill Dr
- 15 Hersh Ave
- 511 Caldera Ct
- 9 Wimert Ave
- 14 Hahn Rd
- 32 Bella Vita Ct
- 548 Uniontown Rd
- 0 Ridge Rd Unit MDCR2025970
- 16 Fitzhugh Ave
- 172 W Main St
- 706 Riley Ct
- 82 W Green St
- 223 Hobbitts Ln
- 31 Fitzhugh Ave
- 41 James St
- 646 Wyndswept Way
- 648 Wyndswept Way
- 644 Wyndswept Way
- 685 Spring Meadow Dr
- 205 Wyndtryst Dr
- 689 Spring Meadow Dr
- 683 Spring Meadow Dr
- 687 Spring Meadow Dr
- 203 Wyndtryst Dr
- 647 Wyndswept Way
- 645 Wyndswept Way
- 649 Wyndswept Way
- 640 Wyndswept Way
- 651 Wyndswept Way
- 201 Wyndtryst Dr
- 641 Wyndswept Way
- 639 Wyndswept Way
- 374 Meadow Creek Dr
- 208 Wyndtryst Dr
- 378 Meadow Creek Dr
