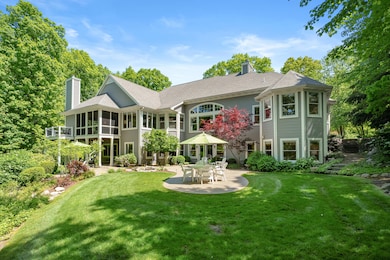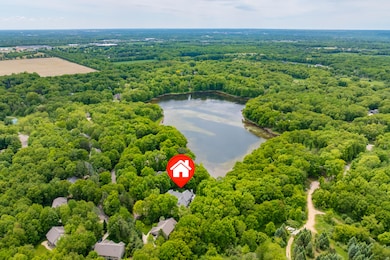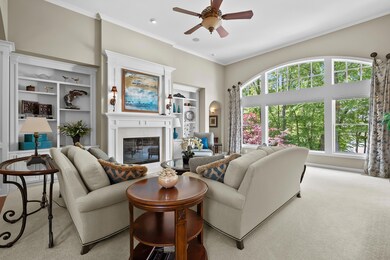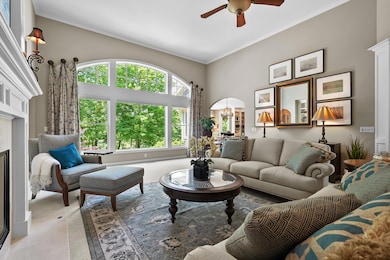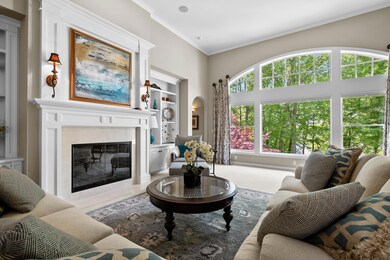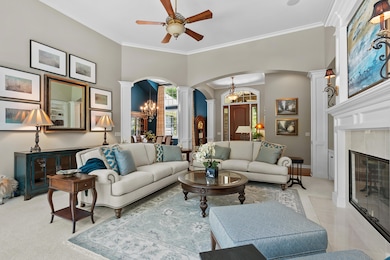
6461 E Bay Ln Richland, MI 49083
Estimated payment $7,550/month
Highlights
- Private Waterfront
- 1.37 Acre Lot
- Family Room with Fireplace
- Thomas M. Ryan Intermediate School Rated A-
- Deck
- Wooded Lot
About This Home
Nestled on a beautifully wooded and landscaped 1.3 acre waterfront lot with flower and hummingbird gardens-this exquisite custom walkout is a show stopper! The thoughtful design was carefully crafted by the current owners, resulting in 4 coveted awards in the Parade of Homes. The beautifully renovated kitchen by Scholten is perfect for culinary enthusiasts-with Wolf range, lovely Dekton porcelain countertops and walk-in pantry. Indulge in peaceful relaxation in the extraordinary sunroom with volume ceilings, stone fireplace and glorious lake views while enjoying a glass of wine from the custom walk-in wine cellar. The hearth room is the ideal place to relax and curl up with a book. There is a privately located office with built-ins, and a sun-filled art studio. SEE MORE... The new billiard room offers additional options for entertaining, and the private main floor primary suite boasts a luxurious bath and stunning lake views. Enjoy 94 feet of water frontage, with regular sightings of swans, cranes and herons. The setting, amenities and special touches in this home are too broad to list here-please see attached documents for more details!
Home Details
Home Type
- Single Family
Est. Annual Taxes
- $9,910
Year Built
- Built in 2010
Lot Details
- 1.37 Acre Lot
- Lot Dimensions are 55x191x433x94x389
- Private Waterfront
- 94 Feet of Waterfront
- Property fronts a private road
- Cul-De-Sac
- Sprinkler System
- Wooded Lot
- Garden
HOA Fees
- $160 Monthly HOA Fees
Parking
- 3 Car Attached Garage
- Front Facing Garage
- Garage Door Opener
Home Design
- Brick or Stone Mason
- Composition Roof
- Shingle Siding
- Vinyl Siding
- Stone
Interior Spaces
- 5,193 Sq Ft Home
- 1-Story Property
- Built-In Desk
- Ceiling Fan
- Insulated Windows
- Mud Room
- Family Room with Fireplace
- 3 Fireplaces
- Living Room with Fireplace
- Sun or Florida Room
- Water Views
- Home Security System
Kitchen
- Eat-In Kitchen
- Oven
- Range
- Microwave
- Dishwasher
- Kitchen Island
- Snack Bar or Counter
Flooring
- Wood
- Carpet
Bedrooms and Bathrooms
- 4 Bedrooms | 2 Main Level Bedrooms
- En-Suite Bathroom
Laundry
- Laundry Room
- Laundry located on main level
- Dryer
- Washer
- Sink Near Laundry
Finished Basement
- Walk-Out Basement
- Basement Fills Entire Space Under The House
- Laundry in Basement
Accessible Home Design
- Accessible Bedroom
- Halls are 36 inches wide or more
- Doors are 36 inches wide or more
Outdoor Features
- Water Access
- No Wake Zone
- Deck
- Enclosed patio or porch
Schools
- Richland Elementary School
- Thomas M Ryan Intermediate School
- Gull Lake High School
Utilities
- Humidifier
- Forced Air Heating and Cooling System
- Heating System Uses Natural Gas
- Power Generator
- Water Softener is Owned
- Septic System
- High Speed Internet
- Cable TV Available
Community Details
Overview
- $640 HOA Transfer Fee
- Association Phone (269) 323-7774
- Built by AVB
- Hidden Lake Subdivision
Recreation
- Tennis Courts
- Community Playground
- Trails
Map
Home Values in the Area
Average Home Value in this Area
Tax History
| Year | Tax Paid | Tax Assessment Tax Assessment Total Assessment is a certain percentage of the fair market value that is determined by local assessors to be the total taxable value of land and additions on the property. | Land | Improvement |
|---|---|---|---|---|
| 2025 | $3,195 | $424,600 | $0 | $0 |
| 2024 | $3,195 | $411,500 | $0 | $0 |
| 2023 | $3,047 | $286,100 | $0 | $0 |
| 2022 | $8,763 | $270,200 | $0 | $0 |
| 2021 | $8,630 | $267,300 | $0 | $0 |
| 2020 | $8,359 | $260,400 | $0 | $0 |
| 2019 | $7,861 | $254,900 | $0 | $0 |
| 2018 | $8,310 | $269,500 | $0 | $0 |
| 2017 | $0 | $268,800 | $0 | $0 |
| 2016 | -- | $262,200 | $0 | $0 |
| 2015 | -- | $262,300 | $0 | $0 |
| 2014 | -- | $259,500 | $0 | $0 |
Property History
| Date | Event | Price | Change | Sq Ft Price |
|---|---|---|---|---|
| 07/09/2025 07/09/25 | Pending | -- | -- | -- |
| 07/05/2025 07/05/25 | For Sale | $999,500 | -15.7% | $192 / Sq Ft |
| 06/01/2025 06/01/25 | For Sale | $1,185,000 | -- | $228 / Sq Ft |
Purchase History
| Date | Type | Sale Price | Title Company |
|---|---|---|---|
| Warranty Deed | -- | None Listed On Document | |
| Warranty Deed | -- | Chicago Title |
Mortgage History
| Date | Status | Loan Amount | Loan Type |
|---|---|---|---|
| Previous Owner | $375,500 | New Conventional | |
| Previous Owner | $400,000 | Construction |
Similar Homes in Richland, MI
Source: Southwestern Michigan Association of REALTORS®
MLS Number: 25025523
APN: 03-29-450-110
- 6490 N Shore Cove
- 6520 E Hidden Lake Cir
- 6474 Chaffey Crk Trail
- 6603 Chaffey Creek Trail
- 6568 Hidden Lake Cir
- 6533 Hidden Lake Cir
- 6450 Whitney Woods
- 6423 Whitney Woods
- 6756 Chaffey Creek Trail
- 6602 E Ave
- 6277 Medinah Ln
- 6247 Medinah Ln
- 7115 N 28th St
- 6212 Sagamore Ln
- 6738 N Sprinkle Rd
- 6219 Medinah Ln
- 5453 Turkey Run Dr
- 6166 Medinah Ln
- 4789 Cindy St
- 4788 Cindy St
- 4895 Red Willow Trail Trail
- 5069 Meadows Ln
- 4495 Gull Run Dr
- 6299 Crestwood Ave
- 5001 Coopers Landing Dr
- 8681 E D Ave Unit D
- 8297 W Sturtevant Ave
- 1879 E G Ave Unit 1879 E G
- 5179 N Riverview Dr
- 2024 Sunnyside Dr
- 133 N Riverview Dr
- 1928 Colgrove Ave
- 2155 Mt Olivet Rd
- 8150 E Michigan Ave
- 11958 Yorkshire
- 714 Walbridge St
- 524 E North St Unit 524 E. North St
- 815 N Pitcher St
- 338 E Michigan Ave
- 266 E Michigan Ave

