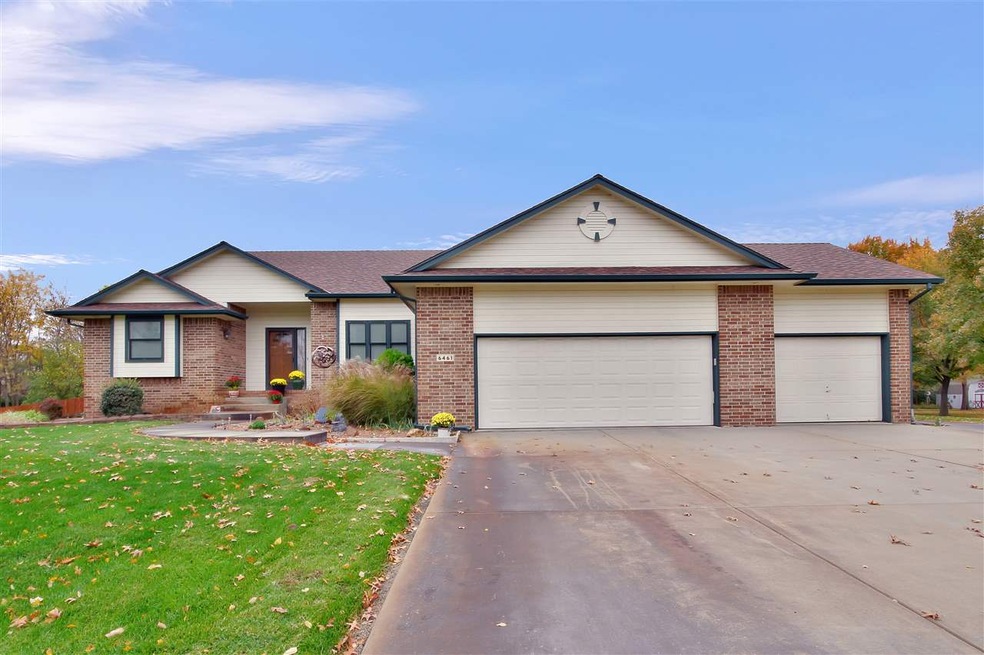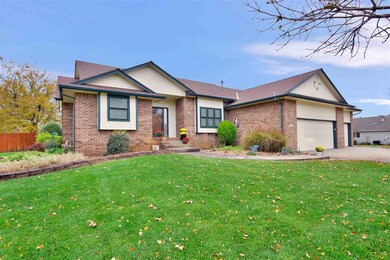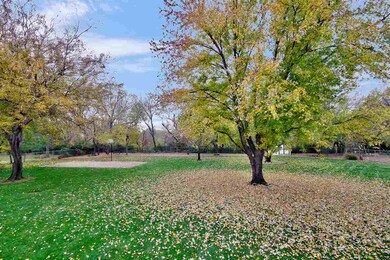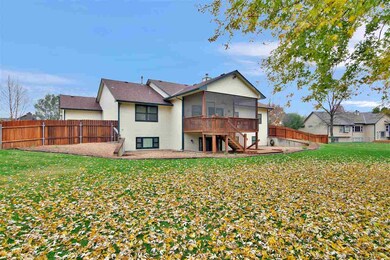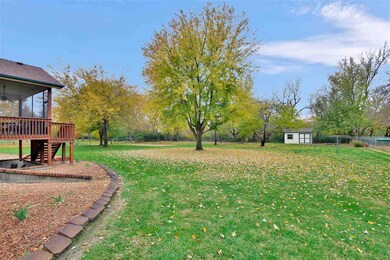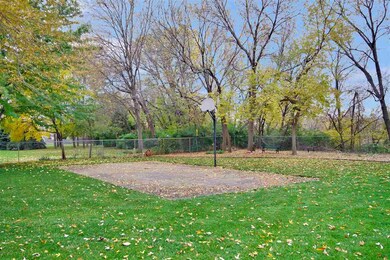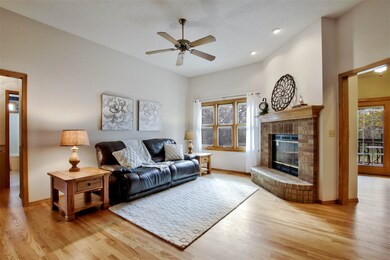
6461 N Bella Rd Wichita, KS 67204
North End Riverview NeighborhoodEstimated Value: $423,000 - $549,273
Highlights
- Vaulted Ceiling
- Wood Flooring
- Formal Dining Room
- Traditional Architecture
- Screened Porch
- 3 Car Attached Garage
About This Home
As of January 2019This is one you have been waiting for-1.02 ACRE with no backyard neighbors -just treed views, 4BR plus an office on the main level, wood floors, screened porch, sport court, shed, fenced yard, irrigation well, Pella windows and doors, IR roof, no specials and clean! Gorgeous wood floors throughout the main living areas create a warm and dramatic feel when you open the front door. Formal dining with room for expanded table and large living room are situated for entertaining a crowd. Fireplace makes a great focal and and all windows are Pella with built in blinds-no hassles with cleaning blinds! Kitchen appliances all remain and cabinets are tall with extra storage, wood floors in the kitchen and solid surface Corian counters surround you. Split bedroom plan and master bedroom overlooks your backyard and features a walk in closet and ceiling fan. Master bath has double sinks, soaker corner tub and separate water closet/shower. Bedrooms #2 and #3 on the main level have walk in closets. Main level also has an office with wood floors. Basement is a view out and walk out and has ceiling fans and lots of square feet and all with newer carpet. Basement bedroom #4 also has walk in closet and is oversized. Other features include storage areas in basement, laundry room with sink on the main level, attic fan, christmas light outlet, sensor for sprinkler system, water softener, shed and fenced yard on well. Pool table and side by side refrigerator in storage area remain with the home. Double gates to backyard are privacy fenced and driveway is long with plenty of parking. Access to K-96 is easy and Valley Center schools are nearby. Neighborhood is mature and quiet and highly sought after larger homesites.
Last Agent to Sell the Property
Berkshire Hathaway PenFed Realty License #SP00231930 Listed on: 11/16/2018
Home Details
Home Type
- Single Family
Est. Annual Taxes
- $3,954
Year Built
- Built in 1996
Lot Details
- 1.02 Acre Lot
- Chain Link Fence
- Sprinkler System
Home Design
- Traditional Architecture
- Frame Construction
- Composition Roof
Interior Spaces
- 1-Story Property
- Vaulted Ceiling
- Ceiling Fan
- Wood Burning Fireplace
- Fireplace With Gas Starter
- Attached Fireplace Door
- Window Treatments
- Family Room
- Formal Dining Room
- Screened Porch
- Wood Flooring
Kitchen
- Breakfast Bar
- Oven or Range
- Electric Cooktop
- Microwave
- Dishwasher
- Disposal
Bedrooms and Bathrooms
- 4 Bedrooms
- Split Bedroom Floorplan
- Walk-In Closet
- 3 Full Bathrooms
- Dual Vanity Sinks in Primary Bathroom
- Separate Shower in Primary Bathroom
Laundry
- Laundry Room
- Laundry on main level
- Sink Near Laundry
- 220 Volts In Laundry
Finished Basement
- Walk-Out Basement
- Basement Fills Entire Space Under The House
- Bedroom in Basement
- Finished Basement Bathroom
- Basement Storage
Home Security
- Storm Windows
- Storm Doors
Parking
- 3 Car Attached Garage
- Garage Door Opener
Outdoor Features
- Covered Deck
- Outdoor Storage
- Rain Gutters
Schools
- Valley Center Elementary And Middle School
- Valley Center High School
Utilities
- Humidifier
- Forced Air Heating and Cooling System
- Heating System Uses Gas
- Water Softener is Owned
- Septic Tank
Community Details
- Rio Vista Estates Subdivision
Ownership History
Purchase Details
Home Financials for this Owner
Home Financials are based on the most recent Mortgage that was taken out on this home.Similar Homes in the area
Home Values in the Area
Average Home Value in this Area
Purchase History
| Date | Buyer | Sale Price | Title Company |
|---|---|---|---|
| Newlin Jeffrey A | -- | Security 1St Title |
Mortgage History
| Date | Status | Borrower | Loan Amount |
|---|---|---|---|
| Open | Newlin Jeffrey A | $215,000 | |
| Previous Owner | Brungardt Cletus J | $128,090 | |
| Previous Owner | Brungardt Cletus J | $143,253 |
Property History
| Date | Event | Price | Change | Sq Ft Price |
|---|---|---|---|---|
| 01/11/2019 01/11/19 | Sold | -- | -- | -- |
| 11/27/2018 11/27/18 | Pending | -- | -- | -- |
| 11/16/2018 11/16/18 | For Sale | $349,900 | -- | $95 / Sq Ft |
Tax History Compared to Growth
Tax History
| Year | Tax Paid | Tax Assessment Tax Assessment Total Assessment is a certain percentage of the fair market value that is determined by local assessors to be the total taxable value of land and additions on the property. | Land | Improvement |
|---|---|---|---|---|
| 2023 | $6,353 | $50,831 | $8,223 | $42,608 |
| 2022 | $5,319 | $41,872 | $7,751 | $34,121 |
| 2021 | $5,372 | $41,872 | $3,979 | $37,893 |
| 2020 | $4,854 | $38,100 | $3,979 | $34,121 |
| 2019 | $4,118 | $32,385 | $4,520 | $27,865 |
| 2018 | $3,944 | $31,143 | $3,255 | $27,888 |
| 2017 | $3,960 | $0 | $0 | $0 |
| 2016 | $3,856 | $0 | $0 | $0 |
| 2015 | $3,894 | $0 | $0 | $0 |
| 2014 | $3,834 | $0 | $0 | $0 |
Agents Affiliated with this Home
-
Laura Mormando

Seller's Agent in 2019
Laura Mormando
Berkshire Hathaway PenFed Realty
(316) 641-4142
1 in this area
157 Total Sales
-
BILLY EBERHARDT
B
Buyer's Agent in 2019
BILLY EBERHARDT
United Country-Midwest Lifestyle Properties
(316) 655-3690
1 in this area
41 Total Sales
Map
Source: South Central Kansas MLS
MLS Number: 559680
APN: 093-07-0-32-01-005.00
- 6538 N Bella Rd
- 6043 N Meridian Ave
- 5903 N Saint Paul Ct
- 2601 W 58th Ct N
- 2805 W 58th St N
- 3120 W 58th St N
- 2625 W 58th Ct N
- 5814 N Edwards Ct
- 5806 N Edwards Ct
- 5906 N Saint Paul St
- 5923 N Saint Paul Ct
- 5939 N Saint Paul Ct
- 2518 W 55th St N
- 2606 W 55th St N
- 2610 W 55th St N
- 2616 W 55th St N
- 2810 W 55th St N
- 2823 W 55th Ct N
- 5564 N Sandkey Ct
- 5531 N Sandkey Ct
- 6461 N Bella Rd
- 6511 N Bella Rd
- 6441 N Bella Rd
- 6502 N Bella Ct
- 6456 N Bella Rd
- 6531 N Bella Rd
- 6434 N Bella Rd
- 6431 N Bella Rd
- 6532 N Bella Ct
- 6508 N Bella Ct
- 6422 N Bella Rd
- 6526 N Bella Ct
- 6545 N Bella Rd
- 6411 N Bella Rd
- 6520 N Bella Ct
- 6514 N Bella Ct
- 6538 N Bella Ct
- 6411 N Campos Ln
- 6559 N Bella Rd
- 6459 N Rico Rd
