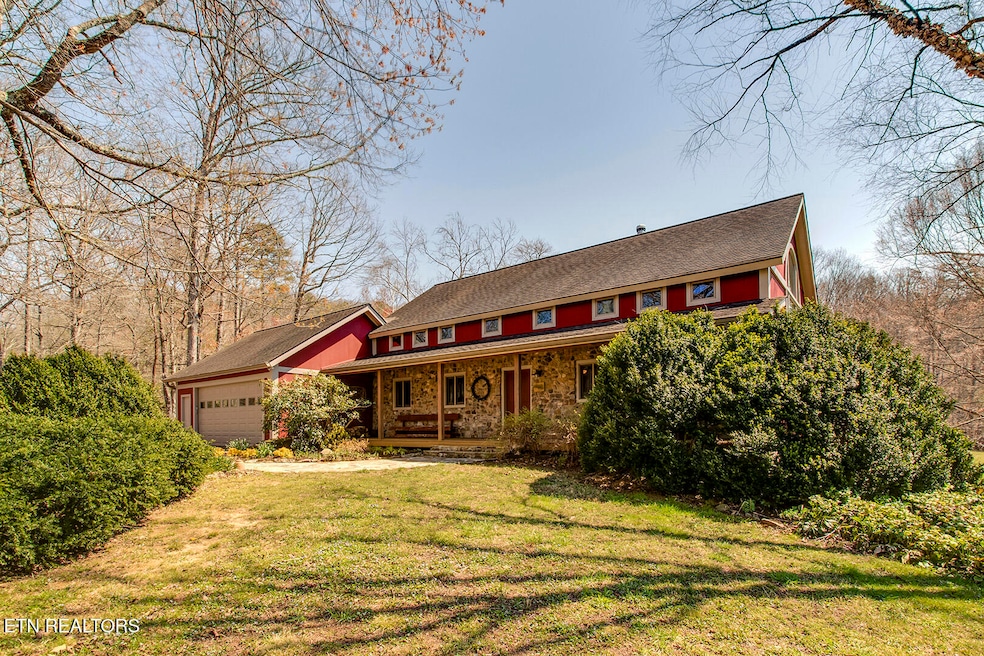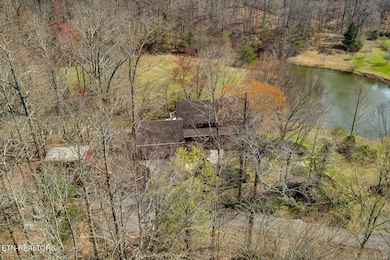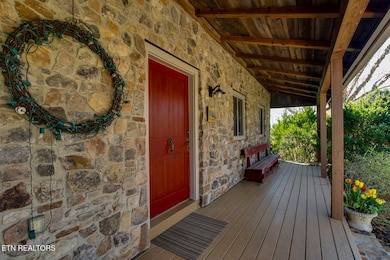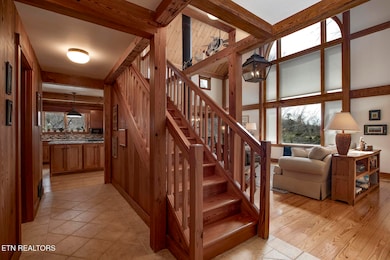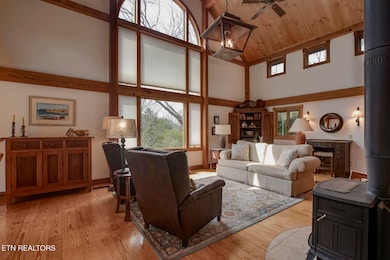6461 State Highway 30 E Decatur, TN 37322
Estimated payment $8,548/month
Highlights
- Docks
- Barn
- RV Access or Parking
- Guest House
- Spa
- View of Trees or Woods
About This Home
Discover unmatched privacy and craftsmanship on this exceptional 50+ acre estate in Decatur, TN. This post and beam custom-built home is a true masterpiece, combining timeless style with modern energy efficiency, thanks to spray foam insulation and Andersen windows throughout.The 4-bedroom, 3.5-bath residence includes a fully finished basement. Inside, you'll find cherry cabinets, dual pantries, pull out drawers, and a thoughtfully designed kitchen that flows seamlessly into the main living space. Flooring includes warm pine and durable luxury vinyl plank for both beauty and practicality.The oversized laundry room includes a laundry chute, while a central vacuum system and ample storage add daily convenience. Need space for guests or multigenerational living? The separate living quarters provide privacy and flexibility.Step outside and you're immediately greeted by a breathtaking view of your own private, fully stocked pond—teeming with brim, catfish, and bass. Whether you're enjoying the peaceful water views from the deck and outdoor living space, casting a line, or taking out a kayak or canoe, this serene setting adds a whole new level of tranquility to everyday life.The outdoor amenities are just as impressive: soak in the hot tub or swim spa, tend your raised garden beds, or work on your latest project in the woodworking shop located in the attached garage. The property also features an 1519 sq ft authentic log cabin with a porch—perfect for a guest house or artist's retreat.Additional buildings include a 40x60 detached garage/warehouse, a 24x74 pole barn, and a garden shed for all your outdoor needs.If you're looking for a private homestead, hobby farm, or just a peaceful retreat with incredible features and natural beauty, this one-of-a-kind property has it all. Schedule your private showing today and experience the charm and serenity of East Tennessee living.
Home Details
Home Type
- Single Family
Est. Annual Taxes
- $1,535
Year Built
- Built in 1999
Lot Details
- 51.2 Acre Lot
- Landscaped Professionally
- Private Lot
- Level Lot
- Wooded Lot
Parking
- 2 Car Garage
- Parking Available
- RV Access or Parking
Property Views
- Woods
- Countryside Views
- Forest
Home Design
- Traditional Architecture
- Cabin
Interior Spaces
- 3,430 Sq Ft Home
- Living Quarters
- Central Vacuum
- Cathedral Ceiling
- Wood Burning Stove
- Gas Fireplace
- Home Office
- Bonus Room
- Workshop
- Storage Room
- Finished Basement
Kitchen
- Stove
- Range
- Microwave
- Dishwasher
Flooring
- Wood
- Tile
- Vinyl
Bedrooms and Bathrooms
- 4 Bedrooms
- Primary Bedroom on Main
- Walk-In Closet
Laundry
- Laundry Room
- Washer and Dryer Hookup
Outdoor Features
- Spa
- Docks
- Pond
- Creek On Lot
- Lake, Pond or Stream
- Deck
- Covered patio or porch
- Separate Outdoor Workshop
- Outdoor Storage
- Storage Shed
Schools
- Meigs Middle School
- Meigs County High School
Utilities
- Zoned Heating and Cooling System
- Heating System Uses Natural Gas
- Septic Tank
Additional Features
- Guest House
- Barn
Community Details
- No Home Owners Association
Listing and Financial Details
- Assessor Parcel Number 042 105.00
Map
Home Values in the Area
Average Home Value in this Area
Tax History
| Year | Tax Paid | Tax Assessment Tax Assessment Total Assessment is a certain percentage of the fair market value that is determined by local assessors to be the total taxable value of land and additions on the property. | Land | Improvement |
|---|---|---|---|---|
| 2024 | $1,574 | $77,400 | $15,550 | $61,850 |
| 2023 | $1,574 | $77,400 | $15,550 | $61,850 |
| 2022 | $1,535 | $77,400 | $15,550 | $61,850 |
| 2021 | $1,307 | $77,400 | $15,550 | $61,850 |
| 2020 | $1,507 | $77,400 | $15,550 | $61,850 |
| 2019 | $1,507 | $64,875 | $12,350 | $52,525 |
| 2018 | $1,507 | $64,875 | $12,350 | $52,525 |
| 2017 | $1,507 | $64,875 | $12,350 | $52,525 |
| 2016 | $1,496 | $64,350 | $11,825 | $52,525 |
| 2015 | $1,453 | $64,350 | $11,825 | $52,525 |
| 2014 | $1,396 | $61,850 | $13,825 | $48,025 |
Property History
| Date | Event | Price | Change | Sq Ft Price |
|---|---|---|---|---|
| 04/28/2025 04/28/25 | Pending | -- | -- | -- |
| 03/31/2025 03/31/25 | For Sale | $1,500,000 | -- | $437 / Sq Ft |
Purchase History
| Date | Type | Sale Price | Title Company |
|---|---|---|---|
| Warranty Deed | $200,000 | -- | |
| Warranty Deed | $200,000 | -- | |
| Deed | -- | -- | |
| Deed | -- | -- |
Mortgage History
| Date | Status | Loan Amount | Loan Type |
|---|---|---|---|
| Closed | $50,000 | New Conventional |
Source: East Tennessee REALTORS® MLS
MLS Number: 1295367
APN: 042-105.00
- 104 Elm St
- 180 W Park Cir
- 211 W Park Cir
- 240 W Park Cir
- 166 Seals Place
- 188 Proffitt Hill Ln
- 0 Tennessee 58
- 12408 N Nopone Valley Rd
- 204 Arrants Rd
- 0 Muddy Ln
- 0 Robbies Ln Unit 1302188
- 659 River Rd
- 248 Sunrise Ln
- 0 River Rd Unit 1506329
- 0 Dogwood Cir
- 386 S Hunter Bend Rd
- Lot 16 Tennessee 304
- Lot 17 Tennessee 304
- Lot 15 Tennessee 304
- Lot 14 Tennessee 304
