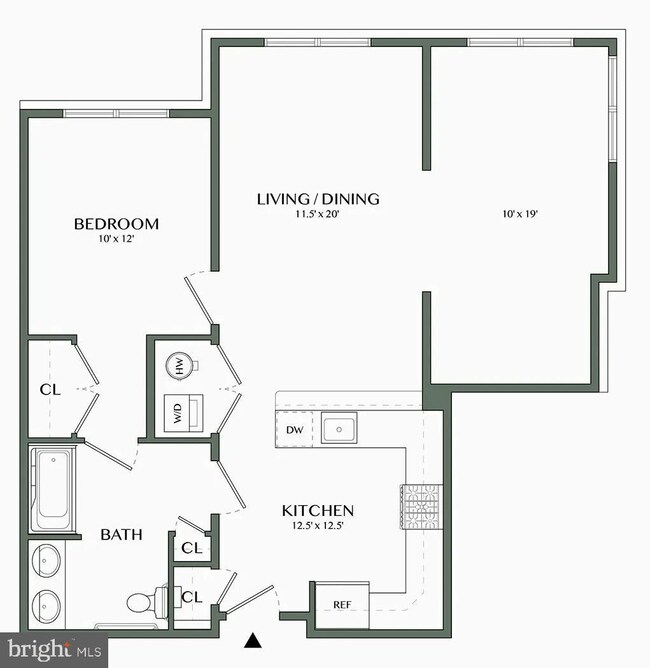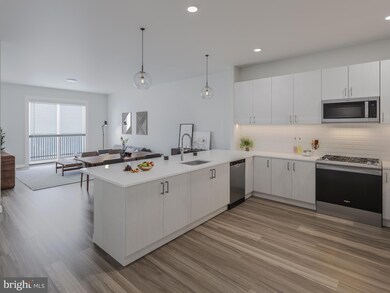6461 Us-9 N Unit 324 Howell, NJ 07731
Southard Neighborhood
1
Bed
1
Bath
972
Sq Ft
2024
Built
Highlights
- Cabana
- New Construction
- Contemporary Architecture
- Howell High School Rated A-
- Gourmet Kitchen
- No HOA
About This Home
This home is located at 6461 Us-9 N Unit 324, Howell, NJ 07731 and is currently priced at $2,900. This property was built in 2024. 6461 Us-9 N Unit 324 is a home located in Monmouth County with nearby schools including Ramtown School, Greenville School, and Howell Township Middle School South.
Condo Details
Home Type
- Condominium
Year Built
- Built in 2024 | New Construction
Lot Details
- North Facing Home
- Extensive Hardscape
- Sprinkler System
- Property is in excellent condition
Parking
- Assigned Parking Garage Space
- Front Facing Garage
- Parking Lot
Home Design
- Contemporary Architecture
- Metal Roof
Interior Spaces
- 972 Sq Ft Home
- Property has 4 Levels
- Ceiling height of 9 feet or more
- Window Treatments
- Family Room
- Living Room
- Formal Dining Room
Kitchen
- Gourmet Kitchen
- Breakfast Area or Nook
- Stove
- Microwave
- Dishwasher
- Stainless Steel Appliances
Flooring
- Ceramic Tile
- Luxury Vinyl Plank Tile
Bedrooms and Bathrooms
- 1 Main Level Bedroom
- 1 Full Bathroom
Laundry
- Laundry in unit
- Stacked Washer and Dryer
Home Security
- Intercom
- Exterior Cameras
- Flood Lights
Accessible Home Design
- Halls are 36 inches wide or more
Eco-Friendly Details
- Energy-Efficient Appliances
- Energy-Efficient Windows
Outdoor Features
- Cabana
- Exterior Lighting
- Outbuilding
- Outdoor Grill
- Rain Gutters
Utilities
- Central Heating and Cooling System
- Cooling System Utilizes Natural Gas
- Heating System Uses Natural Gas
- Vented Exhaust Fan
- Natural Gas Water Heater
- Municipal Trash
Listing and Financial Details
- Residential Lease
- Security Deposit $2,900
- Tenant pays for electricity, gas, heat, hot water, sewer
- The owner pays for trash collection
- Rent includes common area maintenance, full maintenance, lawn service, lease special terms, parking, party room, pest control, pool maintenance, recreation facility, snow removal, trash removal
- No Smoking Allowed
- 9-Month Min and 24-Month Max Lease Term
- Available 7/7/24
Community Details
Overview
- No Home Owners Association
- 100 Units
- Building Winterized
- Low-Rise Condominium
- Model H
- Property Manager
Recreation
- Heated Community Pool
Pet Policy
- Limit on the number of pets
- Pet Deposit Required
- Dogs and Cats Allowed
Security
- Fire and Smoke Detector
Map
Source: Bright MLS
MLS Number: NJMM2002690
Nearby Homes
- 9 Howell Ct
- 75 Brown Rd
- 4 Rodeo Ct
- 6 Rodeo Ct
- 192 Coventry Dr
- 390 Alexander Ave
- 32 Louisburg Square
- 1042 Maxim Southard Rd
- 214 Williamsburg Ln
- 53 Estelle Ln
- 142 Coventry Dr Unit 5
- 1701 Princeton Ave
- 145 Tudor Ct Unit 7
- 100 Governors Rd Unit 1000
- 1607 Lexington Ave
- 184 Downing St
- 412 15th St
- 182 Downing St
- 110 Governors Rd Unit 6
- 121 Colony Cir







