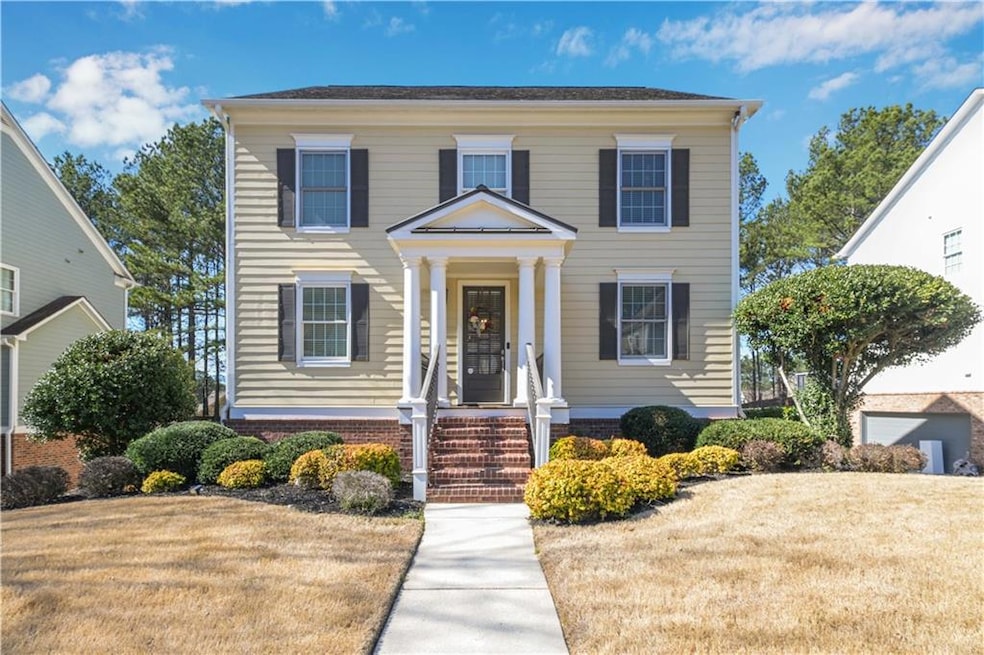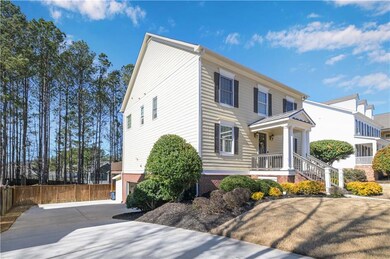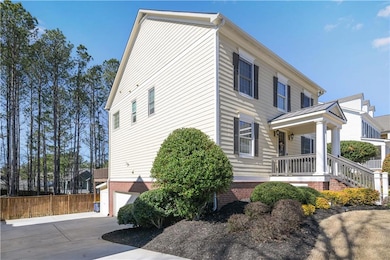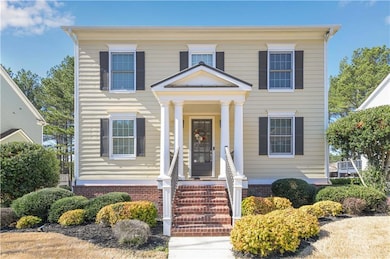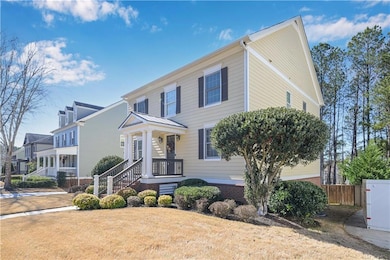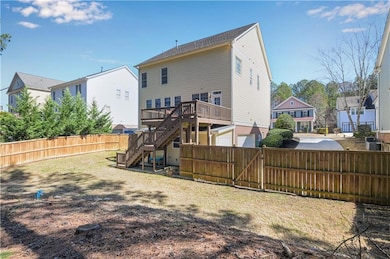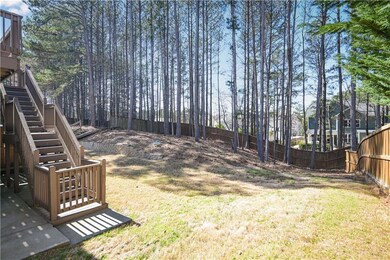This beautifully maintained 4-bedroom, 3.5-bath home in one of Mableton’s most desirable gated communities is ready for its next chapter. Featuring a daylight basement, 2-car garage, and a flexible main-level bonus space, this home is thoughtfully laid out for modern living, entertaining, and the lifestyle you’ve been envisioning.The heart of the home is its spacious kitchen with a large island, eat-in breakfast area, and formal dining room perfect for gatherings and everyday living. Upstairs offers generously sized bedrooms, a second-floor laundry, and a tranquil primary suite with a soaking tub, separate shower, and walk-in closet.What truly sets this home apart is the dedicated dog room, a custom-designed retreat with direct outdoor access that makes this home just as thoughtful for pets as it is for people.The recent price refresh reflects both the home’s value and its potential, offering the right buyer an exciting opportunity to personalize over time while enjoying instant access to a vibrant amenity-rich community.With strong bones, excellent flow, and an unbeatable location, it is ready to go and waiting for the perfect buyer to make it their own.This home is priced with intention and positioned to move.Come take a look around we know you’ll love it!

