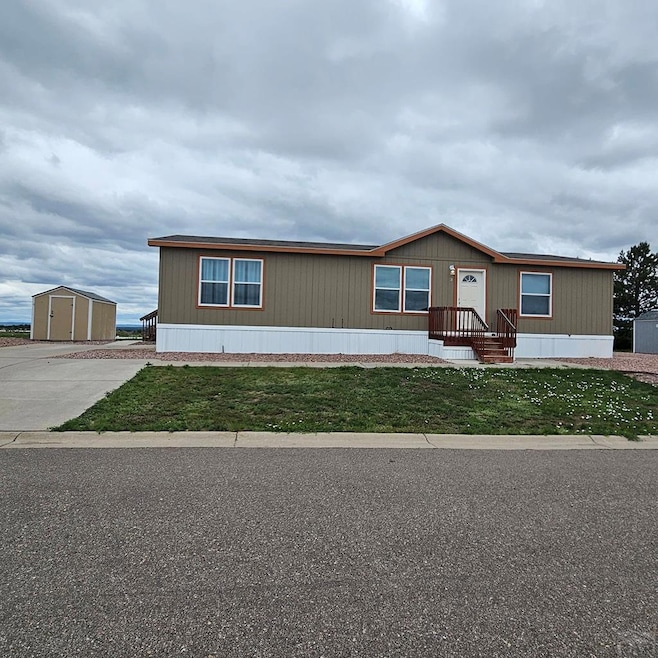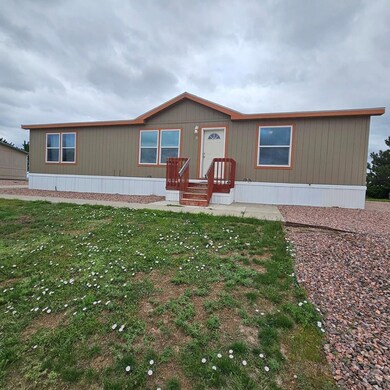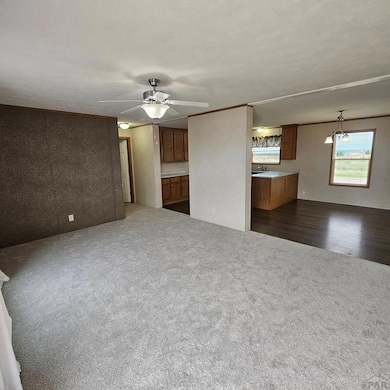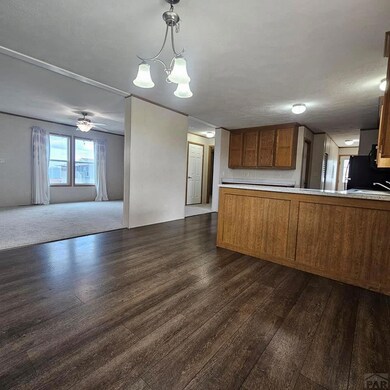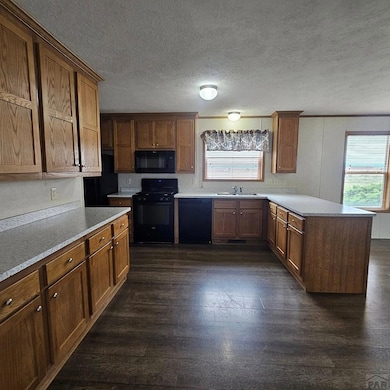
6464 Dillon Dr Unit 3 Pueblo, CO 81008
Ridge NeighborhoodEstimated payment $636/month
Highlights
- New Flooring
- Deck
- Ranch Style House
- Mountain View
- Vaulted Ceiling
- Lawn
About This Home
Newly listed in the North Point Estates Park this move-in manufactured home is ready for its new owners! Once you enter the home, you will notice the open floor plan that flows throughout the living room to the dining area and into the spacious kitchen. Plenty of natural light and the smell of new carpet is hard to miss upon entering. The kitchen has incredible amount of storage, including a walk-in pantry and great counter space. All appliances are staying. It also features a scenic view of the mountains from the kitchen window. Split bedroom design gives the master bedroom its own private suite. Enjoy privacy with your own bathroom with walk-in shower and walk in closet. On the opposite side of the home, you will find the other two bedrooms with their own walk-in closets and a full bath. For additional storage the home comes with a shed and off-street parking. A short walking distance to the playground, Basketball Court, gazabo to enjoy. Call today for a private tour!
Listing Agent
Rocky Mountain Realty Brokerage Phone: 7195697276 License #100013281 Listed on: 06/05/2025
Property Details
Home Type
- Mobile/Manufactured
Est. Annual Taxes
- $153
Year Built
- Built in 2018
Lot Details
- Lawn
Parking
- No Garage
Home Design
- Ranch Style House
- Composition Roof
- Wood Siding
- Lead Paint Disclosure
Interior Spaces
- 1,456 Sq Ft Home
- Vaulted Ceiling
- Ceiling Fan
- Double Pane Windows
- Vinyl Clad Windows
- Window Treatments
- Living Room
- Dining Room
- New Flooring
- Mountain Views
- Crawl Space
- Fire and Smoke Detector
- Laundry on main level
Kitchen
- Gas Oven or Range
- Built-In Microwave
- Dishwasher
- Disposal
Bedrooms and Bathrooms
- 3 Bedrooms
- Walk-In Closet
- 2 Bathrooms
- Walk-in Shower
Outdoor Features
- Deck
- Shed
Utilities
- Refrigerated Cooling System
- Forced Air Heating System
- Heating System Uses Natural Gas
- Community Sewer or Septic
Community Details
- No Home Owners Association
- Association fees include common area maintenance
- Northpointe Subdivision
Listing and Financial Details
- Exclusions: Sellers personal property
Map
Home Values in the Area
Average Home Value in this Area
Property History
| Date | Event | Price | Change | Sq Ft Price |
|---|---|---|---|---|
| 06/05/2025 06/05/25 | For Sale | $112,500 | -- | $77 / Sq Ft |
Similar Homes in Pueblo, CO
Source: Pueblo Association of REALTORS®
MLS Number: 232530
- 6464 Dillon Dr Unit 93
- 6464 Dillon Dr Unit 11
- 2305 Starboard Ln
- 6221 Sawyer Ridge Dr
- 6217 Sawyer Ridge Dr
- 6104 Harper Ln
- 5913 Sawyer Ridge Dr
- TBD Sawyer Ridge Dr
- 5707 Mark Twain Ln
- 6113 Sawyer Ridge Dr
- 6101 Sawyer Ridge Dr
- 6109 Sawyer Ridge Dr
- 6105 Sawyer Ridge Dr
- 6017 Sawyer Ridge Dr
- 6001 Sawyer Ridge Dr
- 6009 Sawyer Ridge Dr
- 6005 Sawyer Ridge Dr
- 6013 Sawyer Ridge Dr
- 5805 Sawyer Ridge Dr
- TBD N Elizabeth St
- 6020 N Elizabeth St
- 5300 Outlook Blvd
- 4749 Eagleridge Cir
- 2202 Cowhand Place
- 4400 N Elizabeth St Unit 123
- 4400 N Elizabeth St Unit 108
- 2141 Aztec Dr
- 999 Fortino Blvd Unit 200
- 999 Fortino Blvd Unit 229
- 999 Fortino Blvd Unit 151
- 3551 Baltimore Ave
- 3131 E Spaulding Ave
- 922 Village Cir Unit D
- 2025 Jerry Murphy Rd
- 2020 Jerry Murphy Rd
- 1913 Conejos Place
- 3300 W 31st St
- 2216 7th Ave
- 1817 West St
- 803 W 18th St
