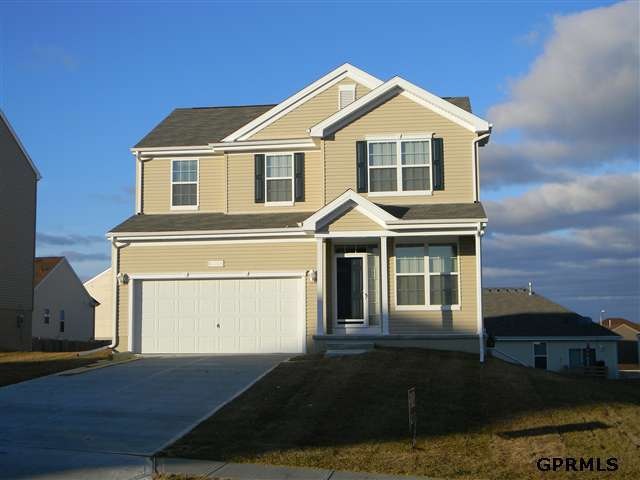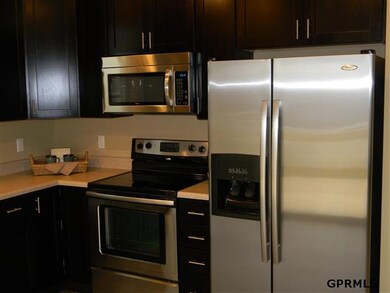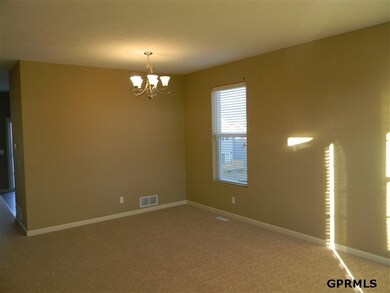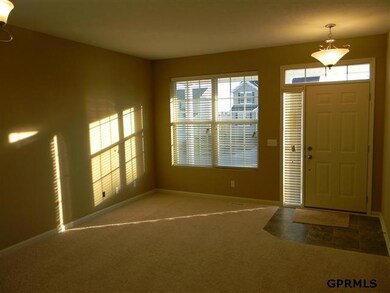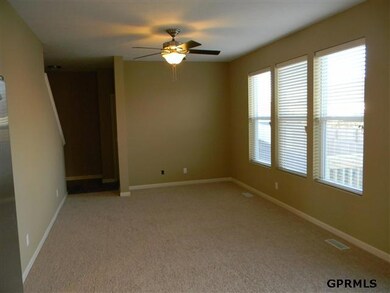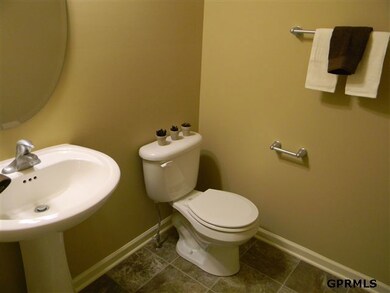
Highlights
- Newly Remodeled
- Deck
- 2 Car Attached Garage
- Papillion La Vista Senior High School Rated A-
- Porch
- Walk-In Closet
About This Home
As of January 2018Brand new never occupied in Stockman's Hollow. Great 4 bedroom 2 story just two houses from the park. Walkout basement. Gorgeous kitchen with 42" maple cabinets in dulce stain and stainless appliances. Pottery Barn look doors. South facing. Sellers are licensed real estate agents in Nebraska. Listing agent has equity.
Last Agent to Sell the Property
Kathryn Grimes
eXp Realty LLC License #20031034 Listed on: 01/13/2012
Last Buyer's Agent
Laura Putnam
Nebraska Realty License #20070014

Home Details
Home Type
- Single Family
Est. Annual Taxes
- $312
Year Built
- Built in 2011 | Newly Remodeled
Lot Details
- Lot Dimensions are 58 x 120
HOA Fees
- $13 Monthly HOA Fees
Parking
- 2 Car Attached Garage
Home Design
- Composition Roof
- Vinyl Siding
Interior Spaces
- 1,897 Sq Ft Home
- 2-Story Property
- Ceiling height of 9 feet or more
- Ceiling Fan
- Walk-Out Basement
Kitchen
- Oven
- Microwave
- Dishwasher
- Disposal
Flooring
- Wall to Wall Carpet
- Vinyl
Bedrooms and Bathrooms
- 4 Bedrooms
- Walk-In Closet
- Dual Sinks
Outdoor Features
- Deck
- Porch
Schools
- G Stanley Hall Elementary School
- La Vista Middle School
- Papillion-La Vista High School
Utilities
- Forced Air Heating and Cooling System
- Heating System Uses Gas
- Cable TV Available
Community Details
- Association fees include common area maintenance
- Stockmans Hollow Subdivision
Listing and Financial Details
- Assessor Parcel Number 011590512
- Tax Block 8500
Ownership History
Purchase Details
Home Financials for this Owner
Home Financials are based on the most recent Mortgage that was taken out on this home.Purchase Details
Home Financials for this Owner
Home Financials are based on the most recent Mortgage that was taken out on this home.Purchase Details
Home Financials for this Owner
Home Financials are based on the most recent Mortgage that was taken out on this home.Purchase Details
Home Financials for this Owner
Home Financials are based on the most recent Mortgage that was taken out on this home.Similar Homes in the area
Home Values in the Area
Average Home Value in this Area
Purchase History
| Date | Type | Sale Price | Title Company |
|---|---|---|---|
| Warranty Deed | $275,000 | Green Title & Escrow | |
| Warranty Deed | $230,000 | Nebraska Title Co | |
| Warranty Deed | $163,000 | Nebraska Land Title & Abstra | |
| Corporate Deed | $136,000 | First American Title Ins Co |
Mortgage History
| Date | Status | Loan Amount | Loan Type |
|---|---|---|---|
| Open | $281,325 | VA | |
| Previous Owner | $236,175 | VA | |
| Previous Owner | $237,590 | VA | |
| Previous Owner | $12,134 | Unknown | |
| Previous Owner | $158,867 | FHA | |
| Previous Owner | $496,901 | No Value Available |
Property History
| Date | Event | Price | Change | Sq Ft Price |
|---|---|---|---|---|
| 01/05/2018 01/05/18 | Sold | $230,000 | 0.0% | $90 / Sq Ft |
| 11/18/2017 11/18/17 | Pending | -- | -- | -- |
| 11/15/2017 11/15/17 | For Sale | $229,900 | 0.0% | $90 / Sq Ft |
| 11/13/2017 11/13/17 | Pending | -- | -- | -- |
| 11/08/2017 11/08/17 | For Sale | $229,900 | +41.0% | $90 / Sq Ft |
| 03/02/2012 03/02/12 | Sold | $163,000 | -4.1% | $86 / Sq Ft |
| 01/21/2012 01/21/12 | Pending | -- | -- | -- |
| 01/13/2012 01/13/12 | For Sale | $170,000 | -- | $90 / Sq Ft |
Tax History Compared to Growth
Tax History
| Year | Tax Paid | Tax Assessment Tax Assessment Total Assessment is a certain percentage of the fair market value that is determined by local assessors to be the total taxable value of land and additions on the property. | Land | Improvement |
|---|---|---|---|---|
| 2024 | $6,005 | $312,348 | $49,000 | $263,348 |
| 2023 | $6,005 | $291,580 | $44,000 | $247,580 |
| 2022 | $5,985 | $267,561 | $40,000 | $227,561 |
| 2021 | $5,541 | $243,566 | $36,000 | $207,566 |
| 2020 | $5,394 | $236,276 | $36,000 | $200,276 |
| 2019 | $5,180 | $226,213 | $36,000 | $190,213 |
| 2018 | $4,670 | $193,161 | $29,000 | $164,161 |
| 2017 | $4,726 | $187,797 | $29,000 | $158,797 |
| 2016 | $4,811 | $183,619 | $25,000 | $158,619 |
| 2015 | $4,670 | $174,754 | $25,000 | $149,754 |
| 2014 | $4,533 | $166,121 | $25,000 | $141,121 |
| 2012 | -- | $159,294 | $25,000 | $134,294 |
Agents Affiliated with this Home
-
Maria Astorino

Seller's Agent in 2018
Maria Astorino
Nebraska Realty
(402) 491-0100
97 Total Sales
-
Matthew Lindauer

Seller Co-Listing Agent in 2018
Matthew Lindauer
P J Morgan Real Estate
(402) 618-6573
49 Total Sales
-
Brittney LaHayne

Buyer's Agent in 2018
Brittney LaHayne
Better Homes and Gardens R.E.
(402) 915-0570
203 Total Sales
-
K
Seller's Agent in 2012
Kathryn Grimes
eXp Realty LLC
-
L
Buyer's Agent in 2012
Laura Putnam
Nebraska Realty
Map
Source: Great Plains Regional MLS
MLS Number: 21200751
APN: 011590512
- 6459 Elmhurst Dr
- 8605 S 66th Ave
- 8403 S 65th St
- 6407 Kyla Dr
- 6312 Centennial Rd
- 6412 Clear Creek St
- 6402 Harvest Dr
- 9217 S 65th St
- 6229 Clear Creek St
- 6316 Harvest Dr
- 6320 Harvest Dr
- 6312 Harvest Dr
- 6308 Harvest Dr
- 6415 Harvest Dr
- 6304 Harvest Dr
- 6411 Harvest Dr
- 6236 Harvest Dr
- 6403 Harvest Dr
- 6321 Harvest Dr
- 6718 Aspen St
